334 Regent Cir, San Antonio, TX 78231
- $1,187,500
- 4
- BD
- 4
- BA
- 3,510
- SqFt
- List Price
- $1,187,500
- Price Change
- ▼ $62,500 1723526438
- MLS#
- 1794117
- Status
- PENDING
- County
- Bexar
- City
- San Antonio
- Subdivision
- Shavano Park
- Bedrooms
- 4
- Bathrooms
- 4
- Full Baths
- 3
- Half-baths
- 1
- Living Area
- 3,510
- Acres
- 0.40
Property Description
Welcome to this beautiful single story, 3510 square foot, 4 bedroom and 3.5 bath home in Shavano Park. The open floor plan and high ceilings give this home a welcoming feeling and the central part of the home focuses on a large kitchen where family and friends will gather. A formal dining room has an adjoining bar area, and the massive living room has beautiful views of the private backyard and greenbelt. The playroom can easily be converted back to a 5th bedroom and rooms are spacious. Step in from your 3-car garage to a wet area and an adjoining large laundry room. The master bedroom has an enormous custom closet system and a beautiful double vanity bathroom. This home has plenty of space and lots of room for a growing family and it will be sure to amaze you. Newly painted walls throughout the house and garage makes this home ready for its next owner immediately. Don't miss out on this rare opportunity to live in Willow Wood.
Additional Information
- Days on Market
- 50
- Year Built
- 2010
- Style
- One Story
- Stories
- 1
- Builder Name
- Woodside
- Lot Dimensions
- 96x160x129x148
- Lot Description
- On Greenbelt
- Interior Features
- Ceiling Fans, Chandelier, Washer Connection, Dryer Connection, Cook Top, Built-In Oven, Microwave Oven, Stove/Range, Gas Cooking, Gas Grill, Refrigerator, Disposal, Dishwasher, Water Softener (owned), Vent Fan, Smoke Alarm, Gas Water Heater, Garage Door Opener, Solid Counter Tops, Double Ovens, Custom Cabinets
- Master Bdr Desc
- DownStairs, Outside Access, Walk-In Closet, Ceiling Fan, Full Bath
- Fireplace Description
- One, Gas
- Cooling
- Two Central
- Heating
- Central
- Exterior Features
- Covered Patio, Privacy Fence, Sprinkler System, Double Pane Windows, Has Gutters, Mature Trees
- Exterior
- Stucco
- Roof
- Composition
- Floor
- Ceramic Tile, Wood, Laminate
- Pool Description
- None
- Parking
- Three Car Garage
- School District
- Northside
- Elementary School
- Blattman
- Middle School
- Hobby William P.
- High School
- Clark
Mortgage Calculator
Listing courtesy of Listing Agent: Joseph Claburn (joeclaburn@gmail.com) from Listing Office: Real.
IDX information is provided exclusively for consumers' personal, non-commercial use, that it may not be used for any purpose other than to identify prospective properties consumers may be interested in purchasing, and that the data is deemed reliable but is not guaranteed accurate by the MLS. The MLS may, at its discretion, require use of other disclaimers as necessary to protect participants and/or the MLS from liability.
Listings provided by SABOR MLS



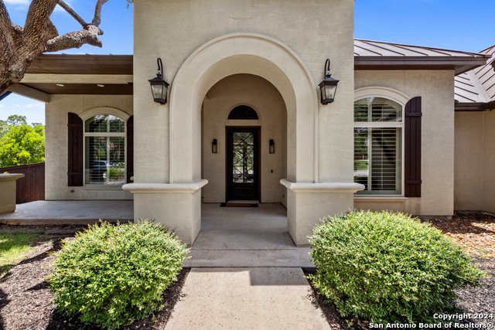
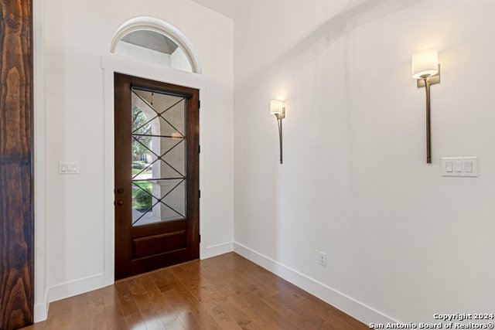
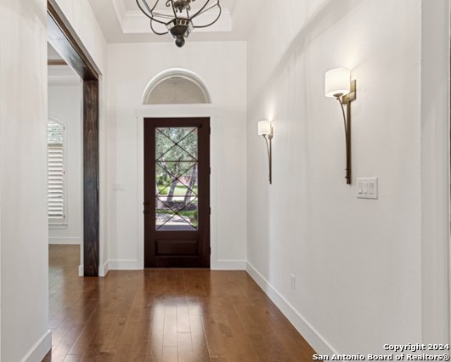

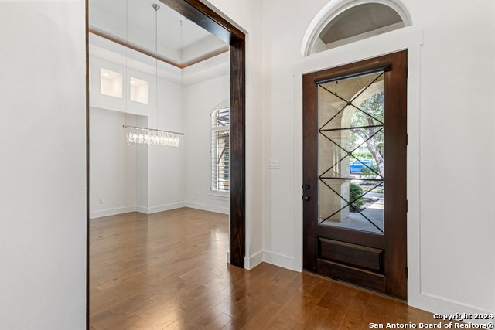
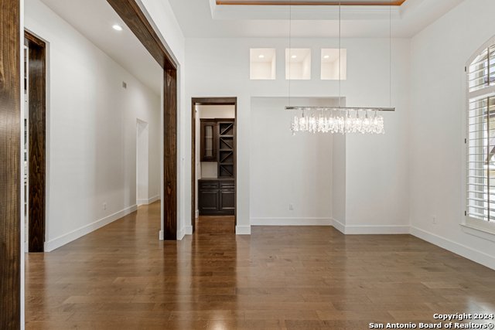
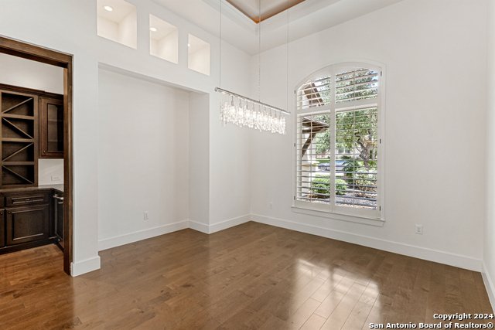

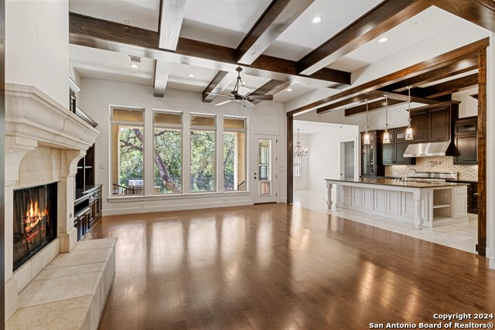



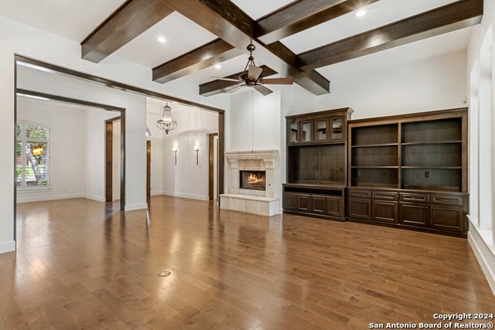








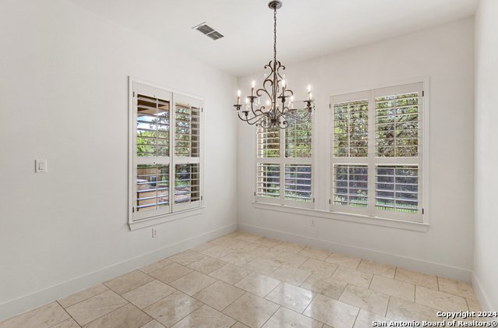
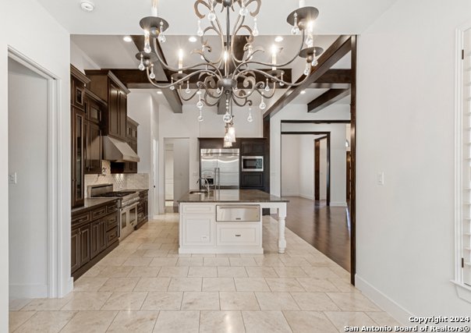




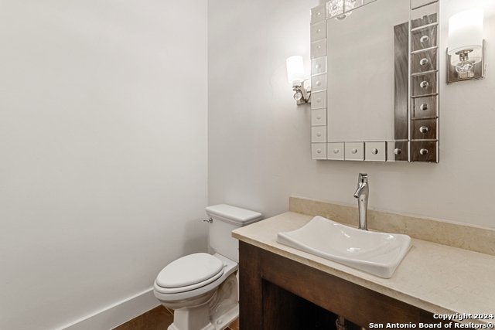
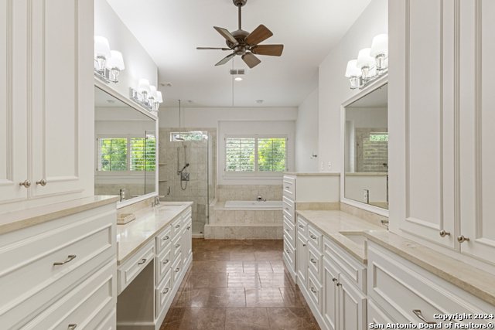
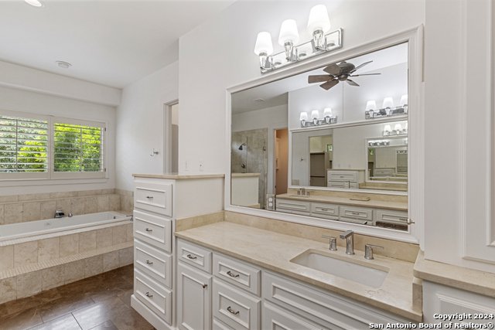
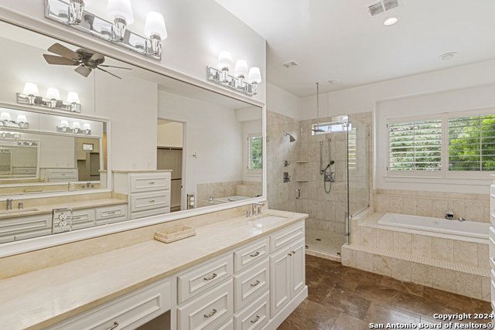



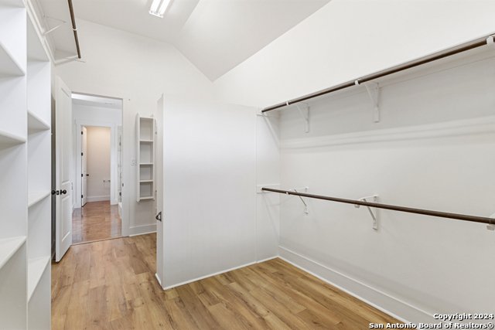









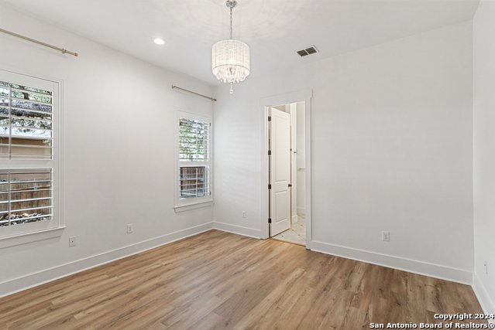
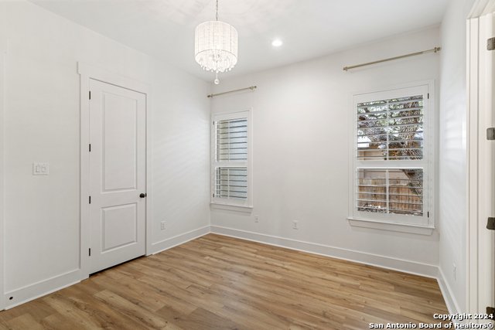
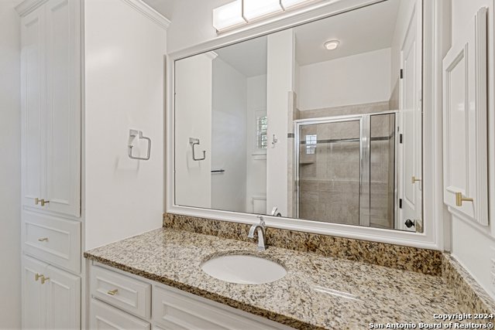
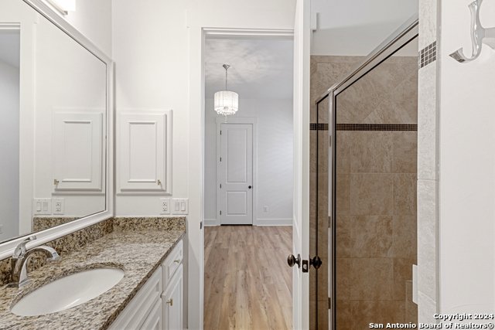

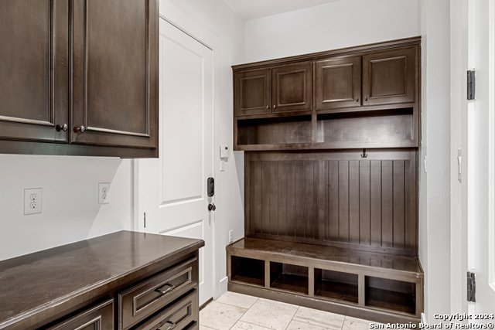


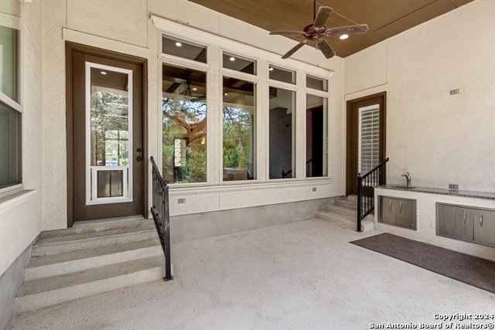


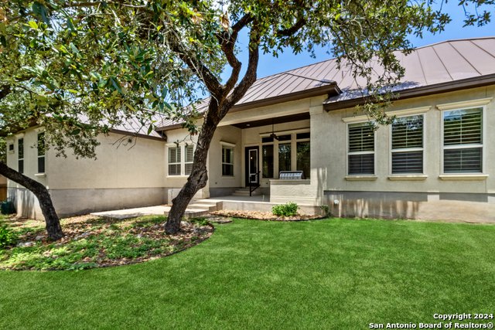

/u.realgeeks.media/gohomesa/14361225_1777668802452328_2909286379984130069_o.jpg)