19139 Kristen Way, San Antonio, TX 78258
- $715,000
- 5
- BD
- 4
- BA
- 4,221
- SqFt
- List Price
- $715,000
- Price Change
- ▼ $10,000 1724839315
- MLS#
- 1794185
- Status
- ACTIVE OPTION
- County
- Bexar
- City
- San Antonio
- Subdivision
- Sonterra
- Bedrooms
- 5
- Bathrooms
- 4
- Full Baths
- 4
- Living Area
- 4,221
- Acres
- 0.22
Property Description
Discover the epitome of luxury in this exquisite 5-bedroom, 4-bathroom estate situated in an exclusive gated community. Upon entering, a grand foyer with a sweeping staircase welcomes you, showcasing the home's sophisticated design. The spacious interior features two living areas, ideal for hosting gatherings or enjoying quiet family moments. Each generously sized bedroom offers a sanctuary of comfort and privacy, perfect for every family member. This estate provides direct access to a championship golf course, ensuring avid golfers can enjoy their passion anytime. Additionally, the nearby country club presents another option for a luxurious lifestyle, offering amenities like fine dining, tennis courts, and spa facilities. With top-ranked Blue Ribbon schools and convenient shopping options, five-star restaurants, and medical offices are just minutes away, this home is perfectly located for both convenience and lifestyle. The low-maintenance backyard features an in-ground pool and beautifully landscaped gardens, providing a serene outdoor space without the burden of extensive upkeep. Blending opulence, comfort, and practicality, this home is the ideal choice for buyers seeking the pinnacle of luxury living.
Additional Information
- Days on Market
- 50
- Year Built
- 1995
- Style
- Two Story, Traditional
- Stories
- 2
- Builder Name
- Unknown
- Interior Features
- Ceiling Fans, Chandelier, Washer Connection, Dryer Connection, Microwave Oven, Stove/Range, Disposal, Dishwasher, Smoke Alarm, Garage Door Opener
- Master Bdr Desc
- Upstairs, Walk-In Closet, Multi-Closets, Ceiling Fan, Full Bath
- Fireplace Description
- One, Living Room
- Cooling
- Two Central
- Heating
- Central
- Exterior
- 4 Sides Masonry, Stucco
- Roof
- Composition
- Floor
- Marble, Vinyl
- Pool Description
- In Ground Pool, Fenced Pool
- Parking
- Two Car Garage, Attached
- School District
- North East I.S.D
- Elementary School
- Stone Oak
- Middle School
- Barbara Bush
- High School
- Ronald Reagan
Mortgage Calculator
Listing courtesy of Listing Agent: Sasha Jam (sasha@jamgrouprealty.com) from Listing Office: JPAR San Antonio.
IDX information is provided exclusively for consumers' personal, non-commercial use, that it may not be used for any purpose other than to identify prospective properties consumers may be interested in purchasing, and that the data is deemed reliable but is not guaranteed accurate by the MLS. The MLS may, at its discretion, require use of other disclaimers as necessary to protect participants and/or the MLS from liability.
Listings provided by SABOR MLS
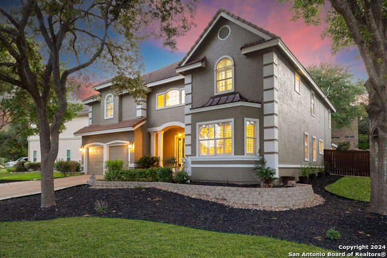

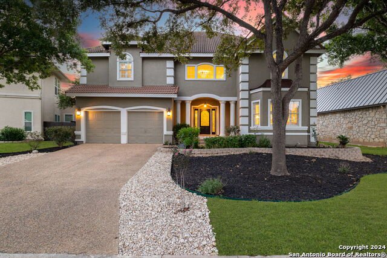
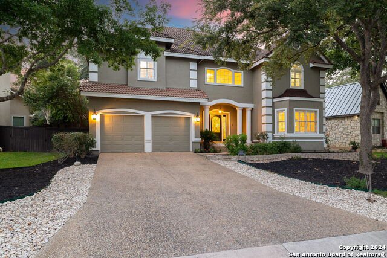
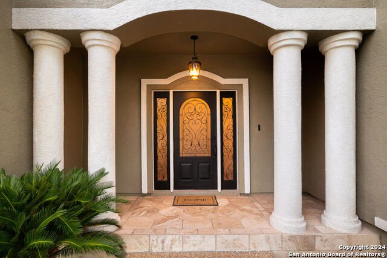

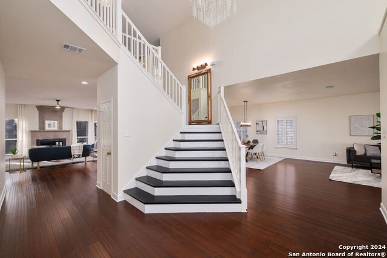

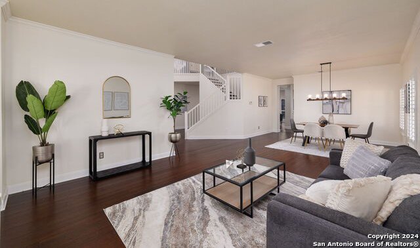

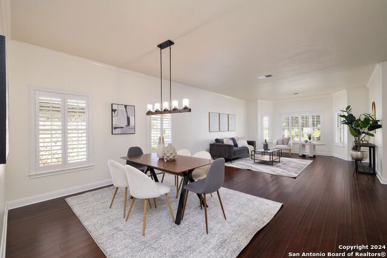


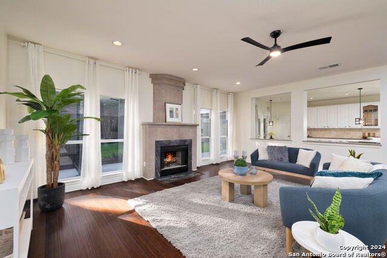
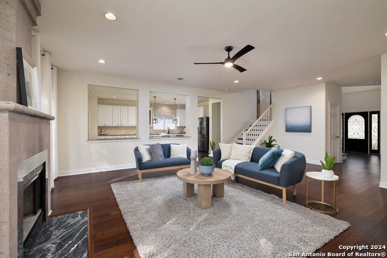
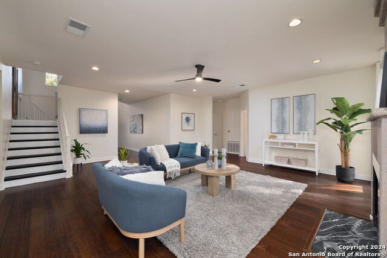
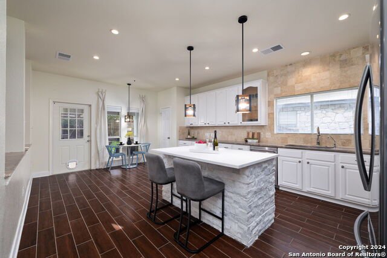

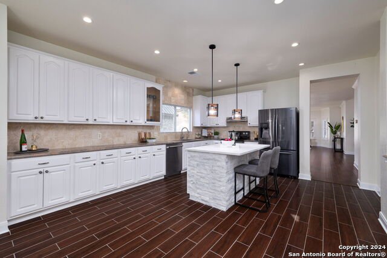

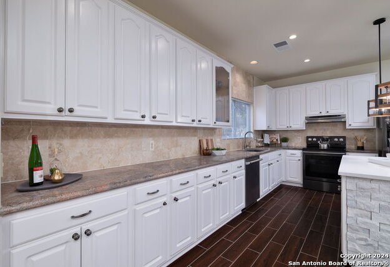
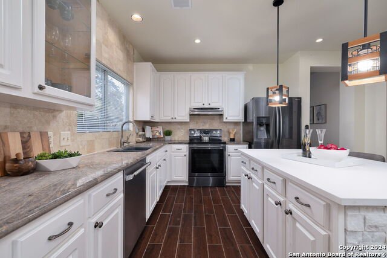
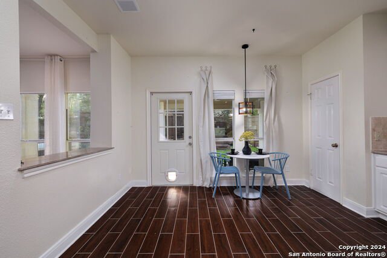
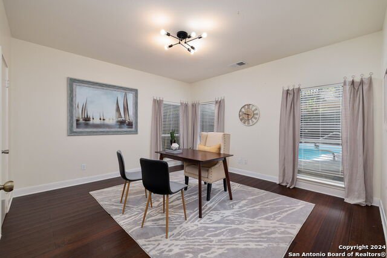

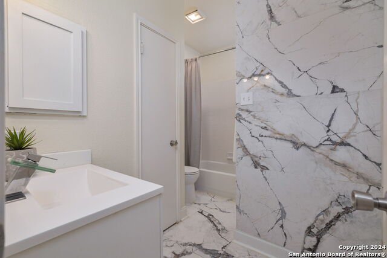
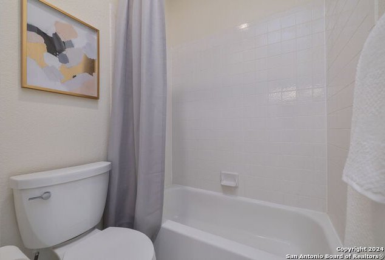
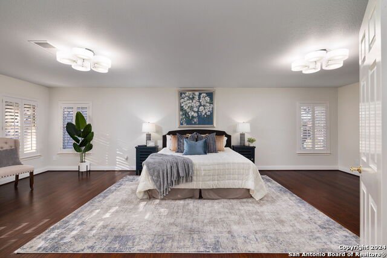
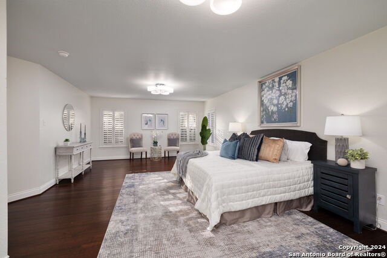
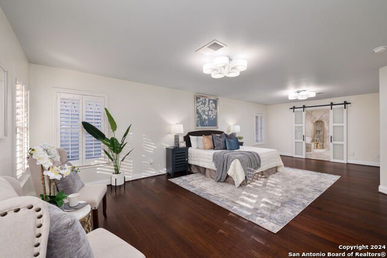
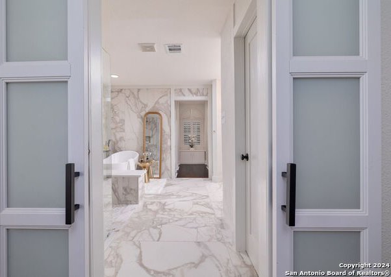

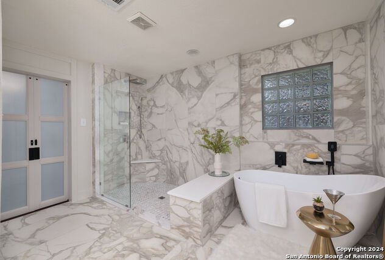
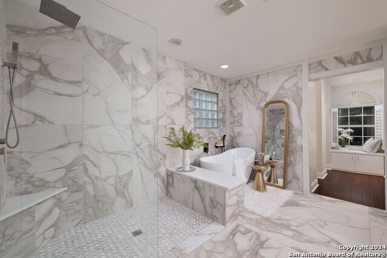
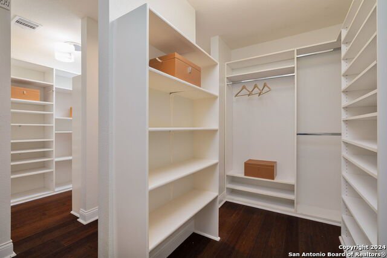
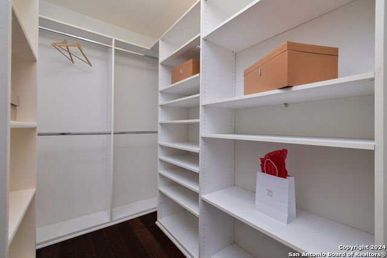

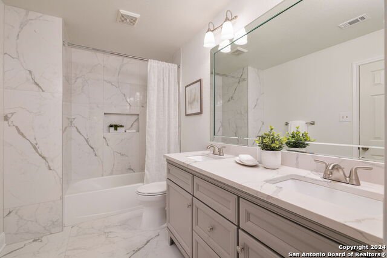
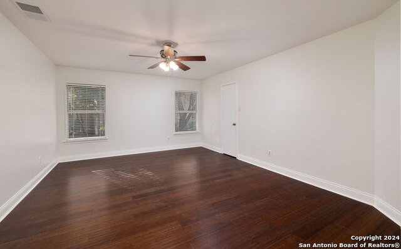

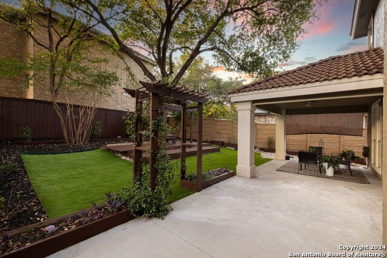
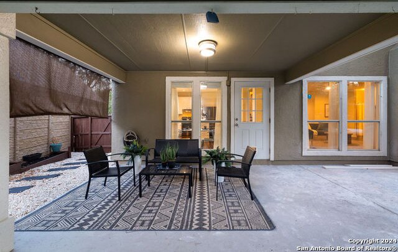


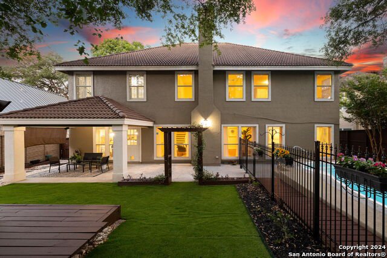

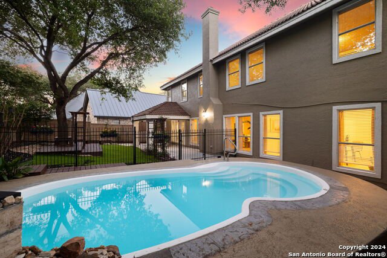

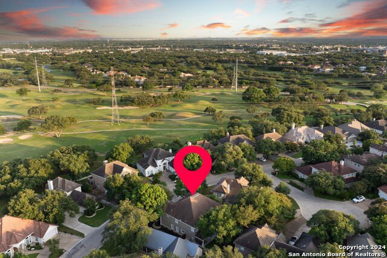
/u.realgeeks.media/gohomesa/14361225_1777668802452328_2909286379984130069_o.jpg)