7111 Washita Way, San Antonio, TX 78256
- $560,000
- 4
- BD
- 3
- BA
- 2,776
- SqFt
- List Price
- $560,000
- Price Change
- ▼ $14,900 1724451769
- MLS#
- 1794499
- Status
- ACTIVE
- County
- Bexar
- City
- San Antonio
- Subdivision
- Crownridge
- Bedrooms
- 4
- Bathrooms
- 3
- Full Baths
- 2
- Half-baths
- 1
- Living Area
- 2,776
- Acres
- 0.40
Property Description
Did you know this gorgeous home is located in a community lending area. What does this mean? Conventional buyers with 5% down can get lower interest rates. Call to find out more!** Discover this stunning 4-bedroom, 2.5-bath home in Crownridge/Legend Hills, where modern and traditional styles are carefully crafted throughout with numerous updates enhancing its appeal! Nestled on a .40 acre lot with mature oak trees & scenic greenbelt views of La Cantera Golf Course this home offers privacy and elegance. Enjoy summer evenings watching Six Flags Fireworks from your very own back deck! 2 living areas, 2 eating areas, private study, new counters & backsplash in kitchen, expansive master suite with private balcony, 3 additional large bedrooms upstairs. Private study could be a play room or flex/5th bedroom. Other upgrades: new water heater, water softener, interior & exterior paint, concrete patios, landscaping, hot tub hookups, updated fixtures, flooring, new electrical panel. Newer roof (2019) + transferable warranty. Covered patio, deck, sprinkler system. Family amenities: including parks, jogging trails, sports courts, pool, tennis court, playground. Conveniently located near IH-10 & 1604, quick access to highway, La Cantera, Rim, NISD schools, Parks, TMI, Valero, USAA, UTSA, Med Ctr.
Additional Information
- Days on Market
- 49
- Year Built
- 1989
- Style
- Two Story, Contemporary, Traditional
- Stories
- 2
- Builder Name
- Unknown
- Lot Description
- On Greenbelt, City View, 1/4 - 1/2 Acre, Gently Rolling
- Interior Features
- Ceiling Fans, Chandelier, Washer Connection, Dryer Connection, Cook Top, Built-In Oven, Microwave Oven, Gas Cooking, Disposal, Dishwasher, Vent Fan, Smoke Alarm, Electric Water Heater, Garage Door Opener, Plumb for Water Softener, Smooth Cooktop, Solid Counter Tops, Carbon Monoxide Detector, City Garbage service
- Master Bdr Desc
- Upstairs, Walk-In Closet, Ceiling Fan, Full Bath
- Fireplace Description
- One, Living Room, Gas Logs Included, Gas
- Cooling
- One Central
- Heating
- Central
- Exterior Features
- Patio Slab, Deck/Balcony, Privacy Fence, Partial Sprinkler System, Has Gutters, Mature Trees
- Exterior
- Brick
- Roof
- Composition
- Floor
- Carpeting, Ceramic Tile, Wood, Vinyl, Laminate
- Pool Description
- None
- Parking
- Two Car Garage, Rear Entry, Oversized
- School District
- Northside
- Elementary School
- Bonnie Ellison
- Middle School
- Hector Garcia
- High School
- Louis D Brandeis
Mortgage Calculator
Listing courtesy of Listing Agent: Tiffany Stevens (tiffany@forwardrealestate.com) from Listing Office: Forward Real Estate.
IDX information is provided exclusively for consumers' personal, non-commercial use, that it may not be used for any purpose other than to identify prospective properties consumers may be interested in purchasing, and that the data is deemed reliable but is not guaranteed accurate by the MLS. The MLS may, at its discretion, require use of other disclaimers as necessary to protect participants and/or the MLS from liability.
Listings provided by SABOR MLS





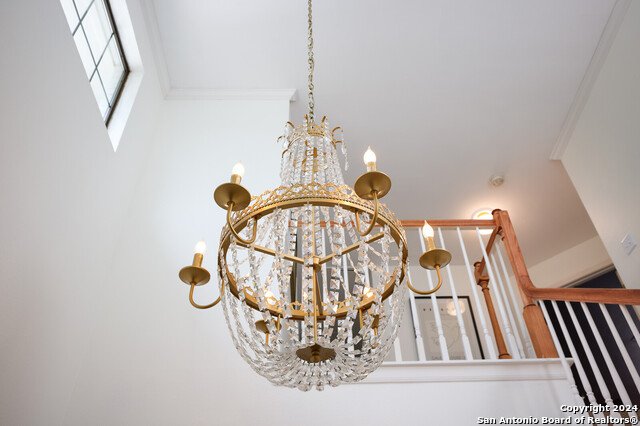



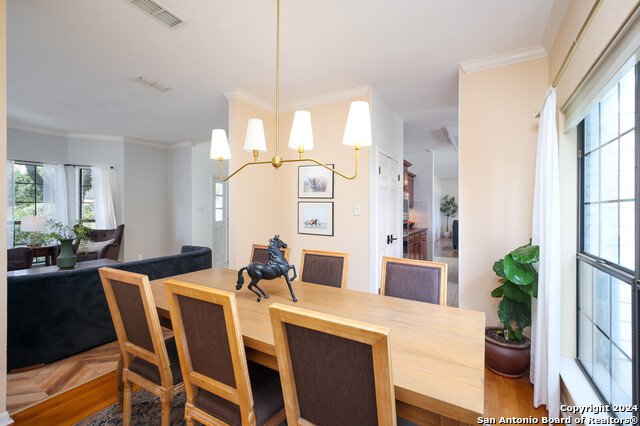


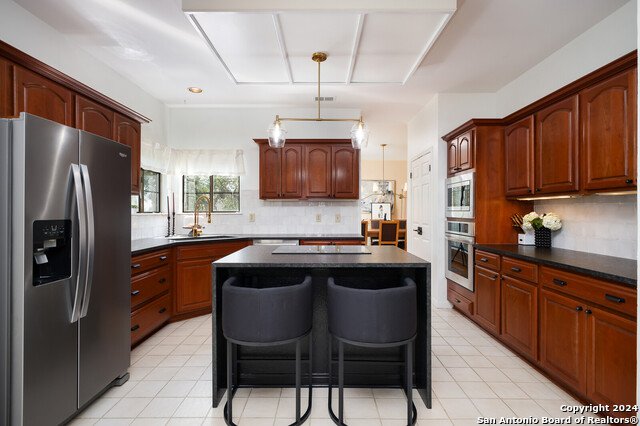







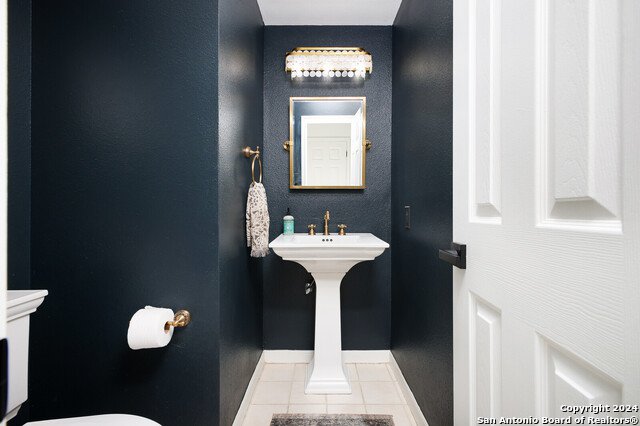

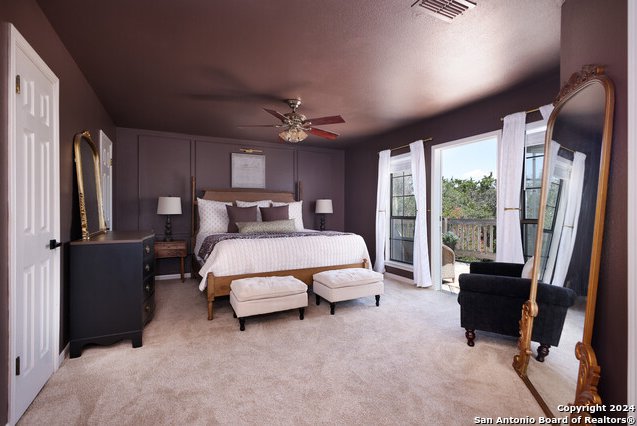
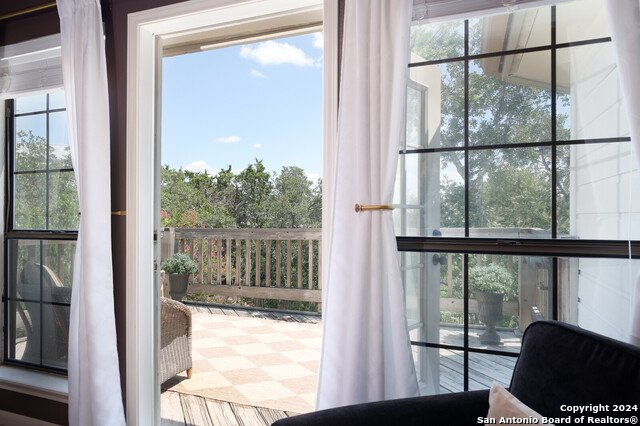
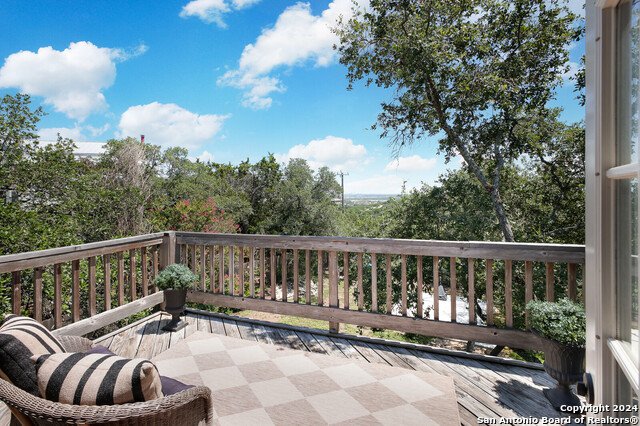









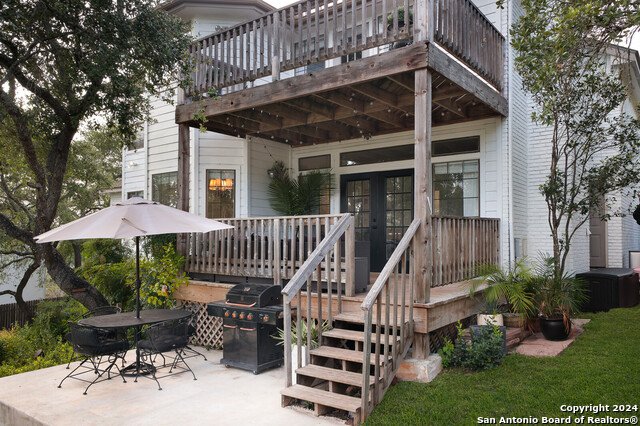


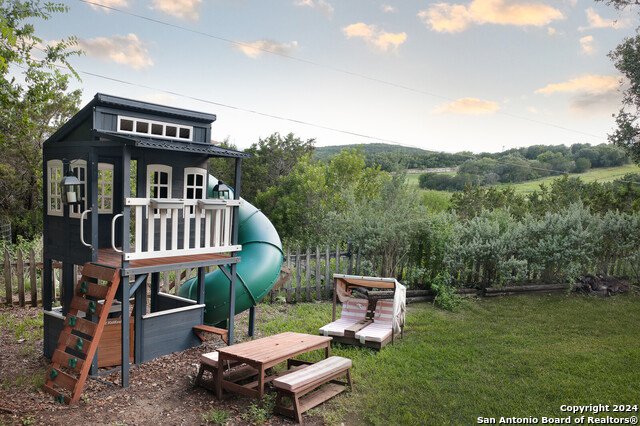













/u.realgeeks.media/gohomesa/14361225_1777668802452328_2909286379984130069_o.jpg)