513 Foxbrook Way, Cibolo, TX 78108
- $475,000
- 3
- BD
- 2
- BA
- 2,032
- SqFt
- List Price
- $475,000
- MLS#
- 1794596
- Status
- ACTIVE
- County
- Guadalupe
- City
- Cibolo
- Subdivision
- Foxbrook
- Bedrooms
- 3
- Bathrooms
- 2
- Full Baths
- 2
- Living Area
- 2,032
- Acres
- 0.21
Property Description
You'll welcome the privacy of this charming 1 story home located on oversized greenbelt & just steps away from walking trail leading to 12-acre woods. Move-in ready just in time for school! Soaring 12' ceilings enhance the open plan of the living areas overlooking your Texas-sized covered patio & greenbelt. Numerous upgrades including luxury vinyl floors throughout, level 4 granite countertops, 42" custom kitchen cabinets, 8' interior doors, bowed window in Primary bedroom, & more! Unleash your culinary talents in the Chef's fully-equipped kitchen -ready for serving tapas & wine on the oversized island which seats 5, BBQ & brews on the Texas-sized covered patio, or holiday dinners with family & friends around the dining room table. Relax & unwind in the privacy of your Primary bedroom located in the far rear corner -cozy up with a good book & gaze at the wildlife through your bowed window, then soak in soothing bubbles of your garden tub before retiring for the evening. Children/Guests may retire in 2 bedrooms strategically located at the front corner of your home. 3 car garage with epoxy floors & storage shed in backyard provides plenty of parking space & room for lawn/garden tools. Your search begins & ends here!
Additional Information
- Days on Market
- 49
- Year Built
- 2022
- Style
- One Story
- Stories
- 1
- Builder Name
- Coventry Homes
- Lot Description
- On Greenbelt
- Interior Features
- Ceiling Fans, Washer Connection, Dryer Connection, Built-In Oven, Self-Cleaning Oven, Microwave Oven, Gas Cooking, Refrigerator, Disposal, Dishwasher, Ice Maker Connection, Water Softener (owned), Smoke Alarm, Security System (Leased), Gas Water Heater, Garage Door Opener, In Wall Pest Control, Solid Counter Tops, Custom Cabinets
- Master Bdr Desc
- Walk-In Closet, Multi-Closets, Ceiling Fan, Full Bath
- Fireplace Description
- Not Applicable
- Cooling
- One Central, Zoned
- Heating
- Central
- Exterior Features
- Covered Patio, Privacy Fence, Sprinkler System, Double Pane Windows, Has Gutters
- Exterior
- Brick, 3 Sides Masonry
- Roof
- Composition
- Floor
- Ceramic Tile, Vinyl
- Pool Description
- None
- Parking
- Three Car Garage, Attached
- School District
- Schertz-Cibolo-Universal City ISD
- Elementary School
- John A Sippel
- Middle School
- Dobie J. Frank
- High School
- Byron Steele High
Mortgage Calculator
Listing courtesy of Listing Agent: Jennifer Sample (jennifersamplerealtor@gmail.com) from Listing Office: New Heights Real Estate.
IDX information is provided exclusively for consumers' personal, non-commercial use, that it may not be used for any purpose other than to identify prospective properties consumers may be interested in purchasing, and that the data is deemed reliable but is not guaranteed accurate by the MLS. The MLS may, at its discretion, require use of other disclaimers as necessary to protect participants and/or the MLS from liability.
Listings provided by SABOR MLS

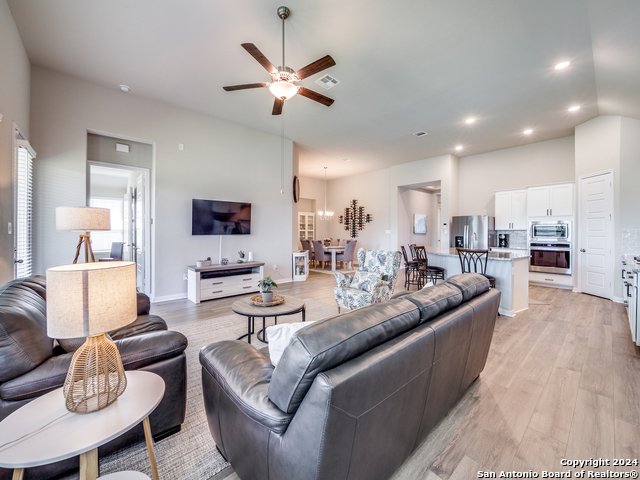
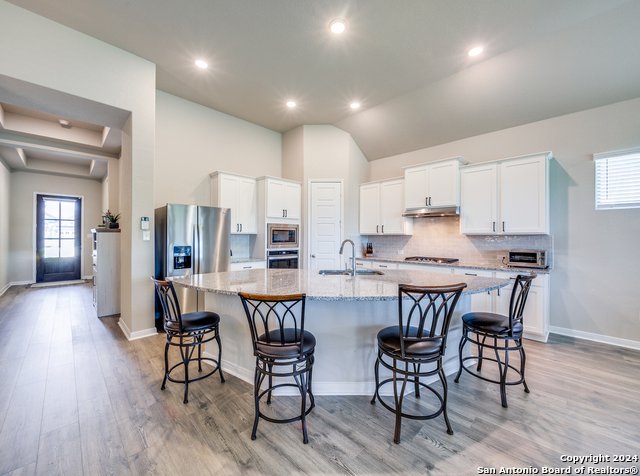
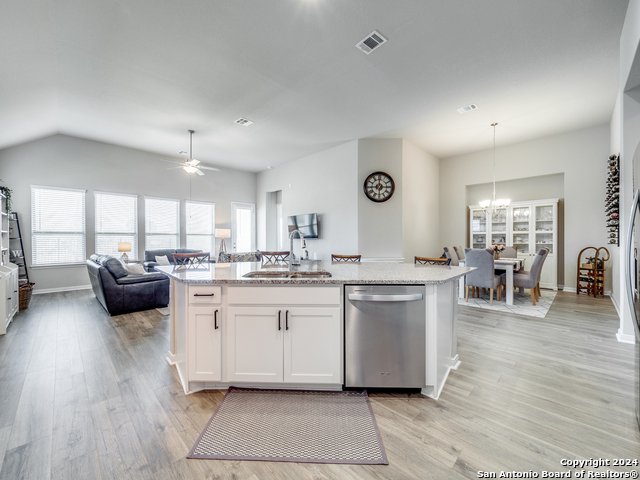



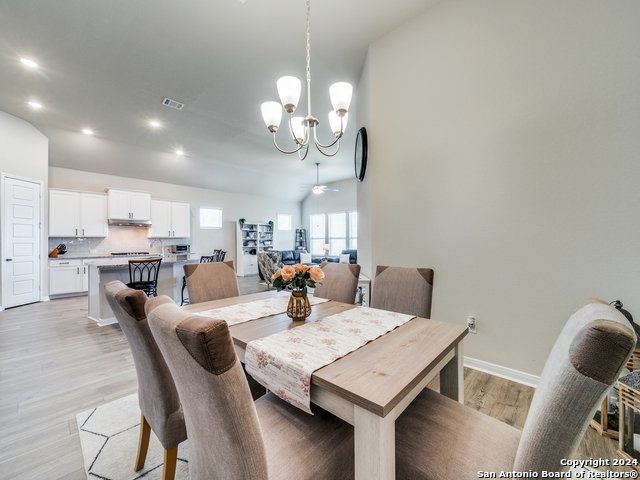
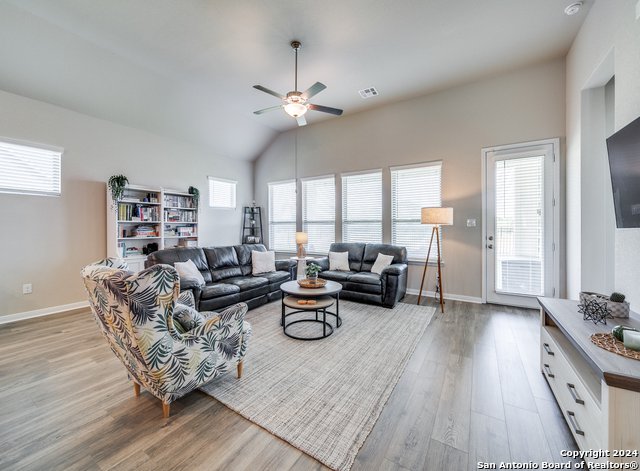

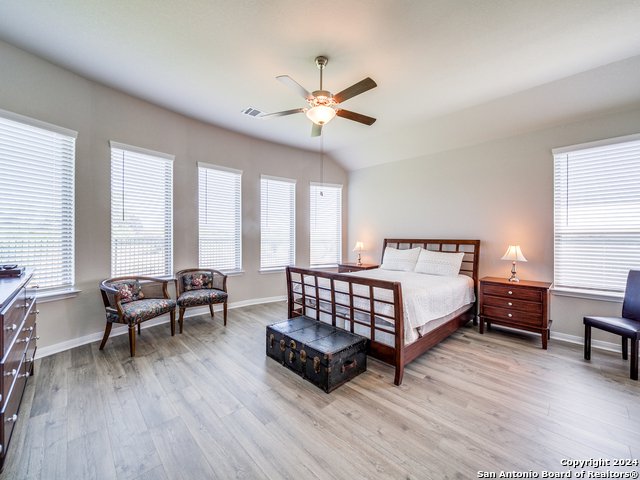

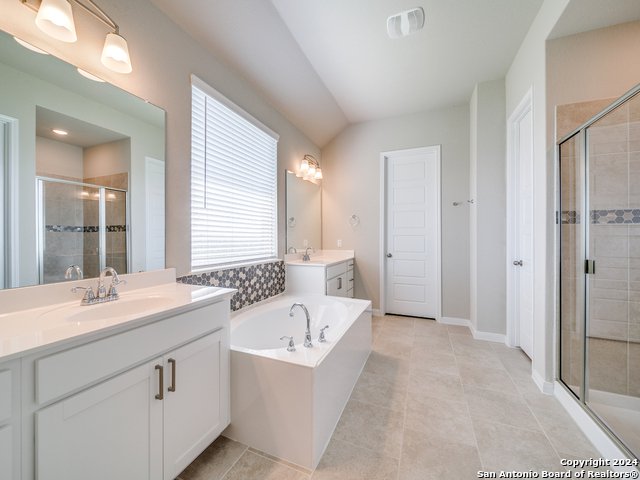






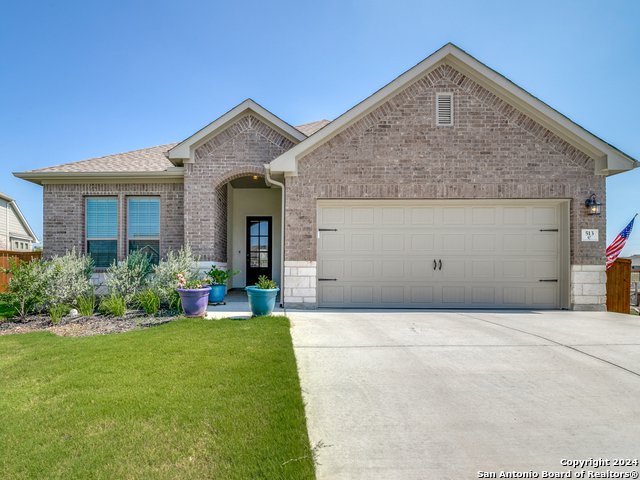
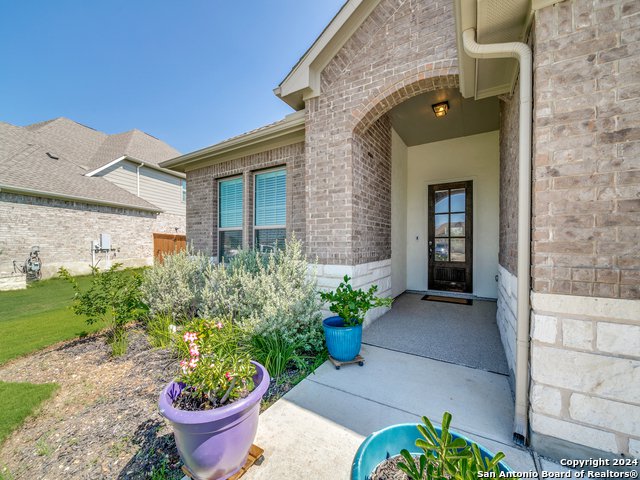





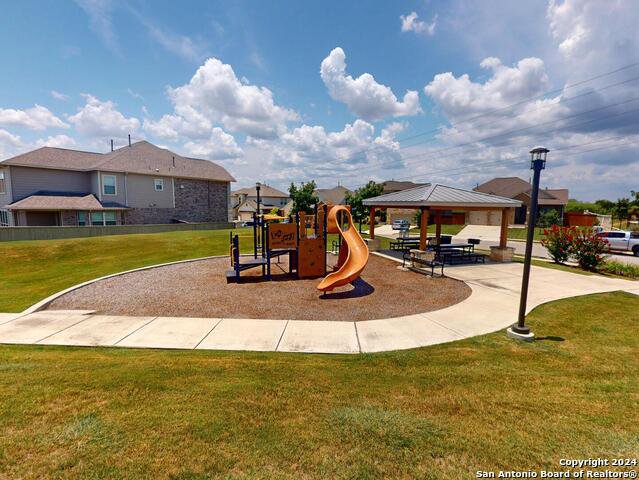
/u.realgeeks.media/gohomesa/14361225_1777668802452328_2909286379984130069_o.jpg)