11634 Whisper Dew St, San Antonio, TX 78230
- $475,000
- 3
- BD
- 3
- BA
- 2,736
- SqFt
- List Price
- $475,000
- Price Change
- ▼ $13,000 1723074603
- MLS#
- 1794787
- Status
- ACTIVE
- County
- Bexar
- City
- San Antonio
- Subdivision
- Whispering Oaks
- Bedrooms
- 3
- Bathrooms
- 3
- Full Baths
- 3
- Living Area
- 2,736
- Acres
- 0.24
Property Description
Welcome to 11634 Whisper Dew and discover this tri-level Midcentury Modern home, a perfect fusion of classic elegance and modern comfort, nestled in the desirable Whispering Oaks neighborhood. This residence boasts three expansive bedrooms with walk-in closets and three full bathrooms, designed for utmost relaxation and practicality. The primary bedroom features an additional room suitable as an office w/built in bookshelves, leading out to the deck and descending to the pool. The home's midcentury modern charm is highlighted by its clean lines, ample windows, abundant natural light, and an intimate floor plan that fluidly connects the living, dining, and kitchen spaces. The tri-level design introduces a distinctive architectural allure, with each tier presenting a unique ambiance. The retro-kitchen, located on the 2nd floor, is equipped with substantial storage and countertop space, updated Pella windows & a door (by Pella) with steps descending to the outdoor patio and pool area. Imagine your own perfect Pilates or Yoga studio on the 3rd level. It's an ideal size for that workout room. The outdoor inground pool stands as an opulent focal point in the backyard surrounded by different levels of deck, offering an idyllic setting for social gatherings or leisurely relaxing on sunny days. A multitude of trees provides ample shade, while still affording sufficient yard space for pets to run and play. The blend of contemporary conveniences and enduring design details renders this dwelling an exceptional work of art. New HVAC unit for main level installed 2022. All bedroom windows, kitchen double window & exterior door in kitchen replaced in 2022 (brand Pella). Situated in a prime locale, the home is conveniently close to the Alon HEB Center, various dining options, Natural Grocers, coffee shops, gas stations, and major thoroughfares. It's roughly an hour's drive to Wine country in Fredericksburg, approximately 20 minutes to downtown (traffic permitting), and about 17 minutes to The Pearl/Midtown. A voluntary HOA is in place, and there's also a Pool & Tennis Club both available for membership at an additional cost.
Additional Information
- Days on Market
- 48
- Year Built
- 1973
- Style
- 3 or More, Split Level, Contemporary
- Stories
- 3
- Builder Name
- Denton
- Lot Description
- Irregular, Mature Trees (ext feat), Sloping
- Interior Features
- Ceiling Fans, Washer Connection, Dryer Connection, Cook Top, Built-In Oven, Self-Cleaning Oven, Water Softener (owned), Wet Bar, Smoke Alarm, Gas Water Heater, Garage Door Opener, Double Ovens, City Garbage service
- Master Bdr Desc
- DownStairs, Walk-In Closet, Ceiling Fan, Full Bath
- Fireplace Description
- One, Living Room
- Cooling
- Two Central, Zoned
- Heating
- Central, Zoned, 2 Units
- Exterior Features
- Patio Slab, Deck/Balcony, Privacy Fence, Double Pane Windows, Mature Trees
- Exterior
- Brick, Wood
- Roof
- Heavy Composition
- Floor
- Carpeting, Saltillo Tile, Parquet, Vinyl
- Pool Description
- In Ground Pool
- Parking
- Two Car Garage
- School District
- Northside
- Elementary School
- Colonies North
- Middle School
- Hobby William P.
- High School
- Clark
Mortgage Calculator
Listing courtesy of Listing Agent: Corie Dilley (corie.dilley@gmail.com) from Listing Office: JMAT COMPANY, REALTORS.
IDX information is provided exclusively for consumers' personal, non-commercial use, that it may not be used for any purpose other than to identify prospective properties consumers may be interested in purchasing, and that the data is deemed reliable but is not guaranteed accurate by the MLS. The MLS may, at its discretion, require use of other disclaimers as necessary to protect participants and/or the MLS from liability.
Listings provided by SABOR MLS







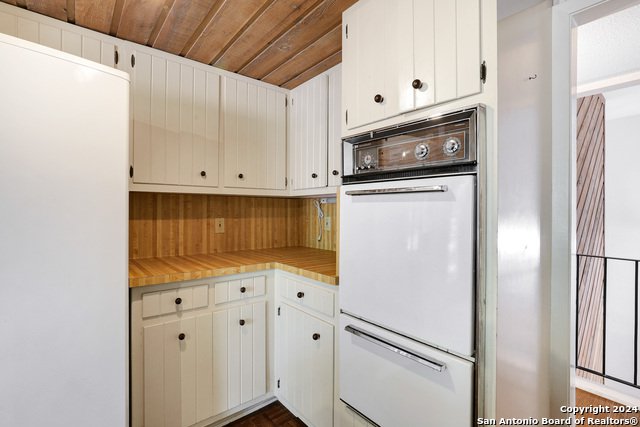

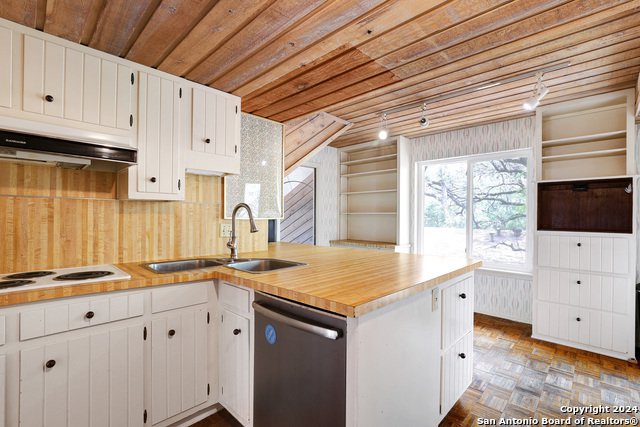
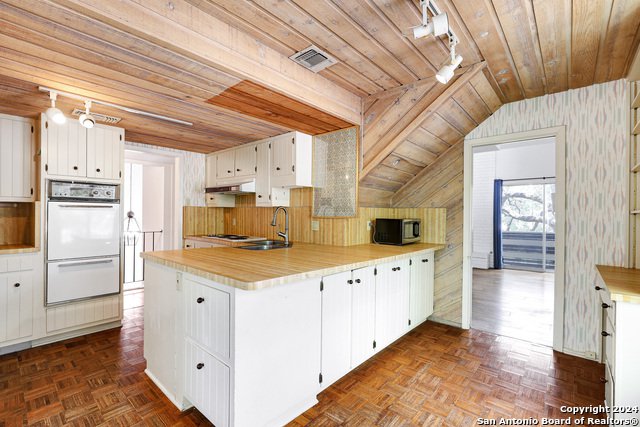






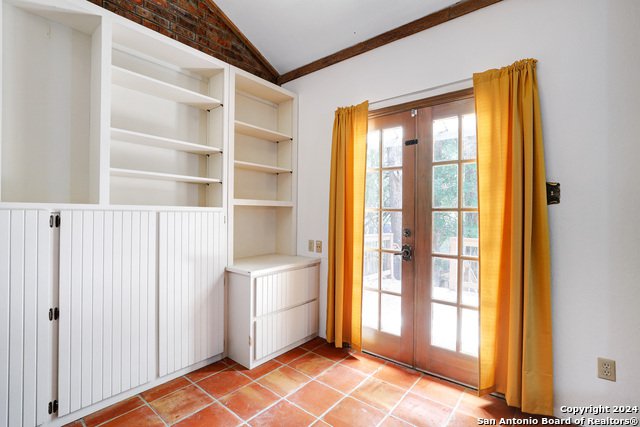
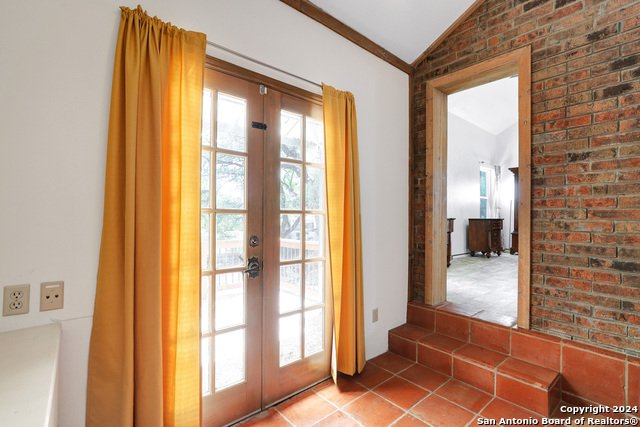
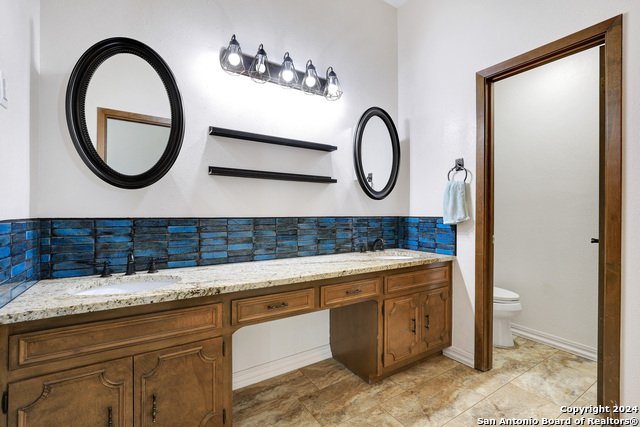
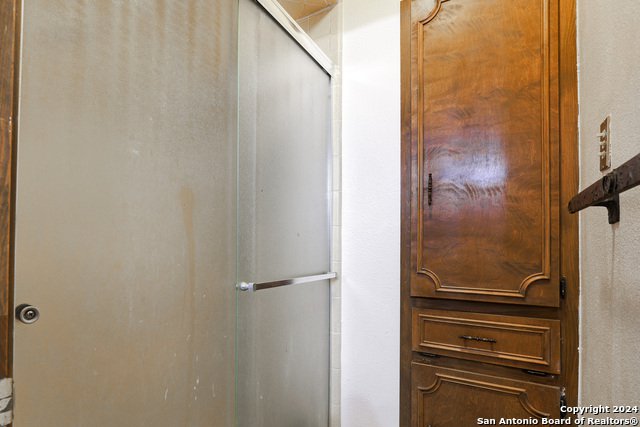




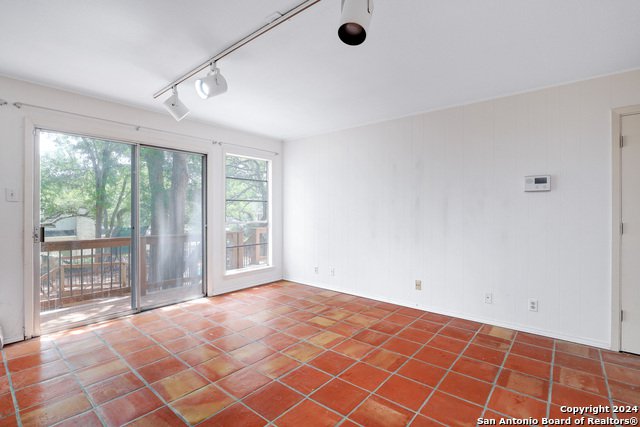
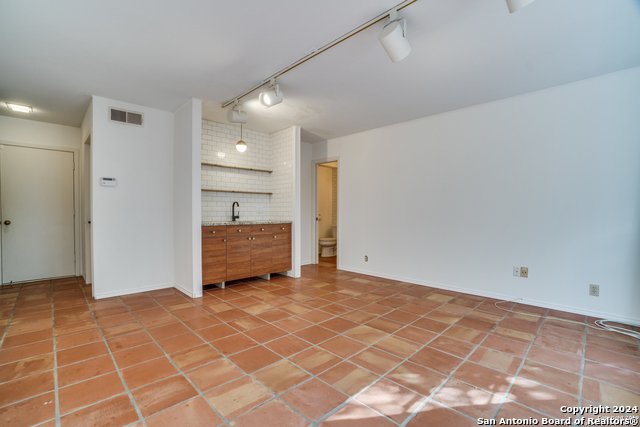



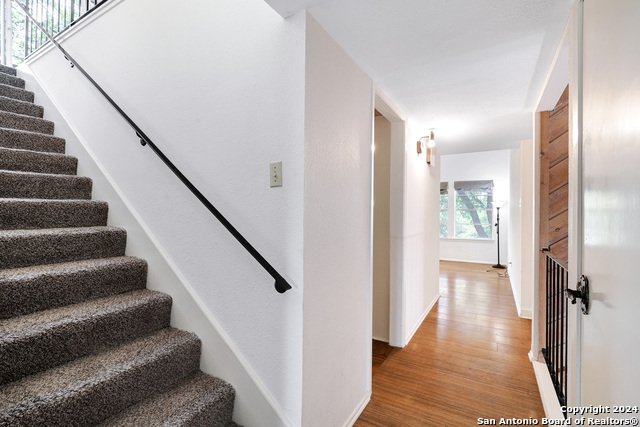

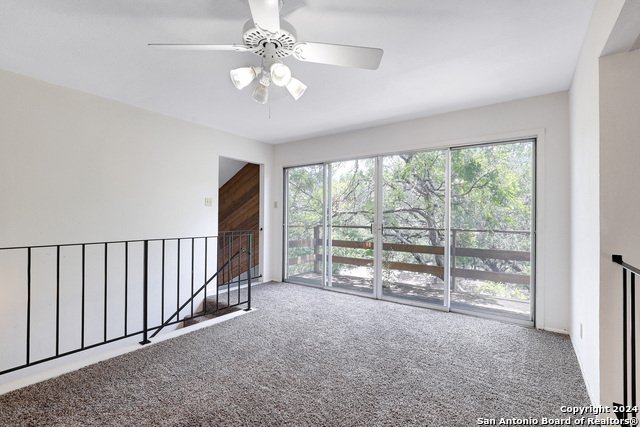



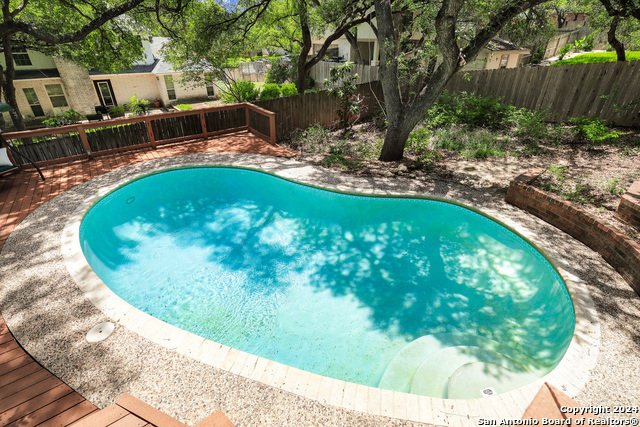

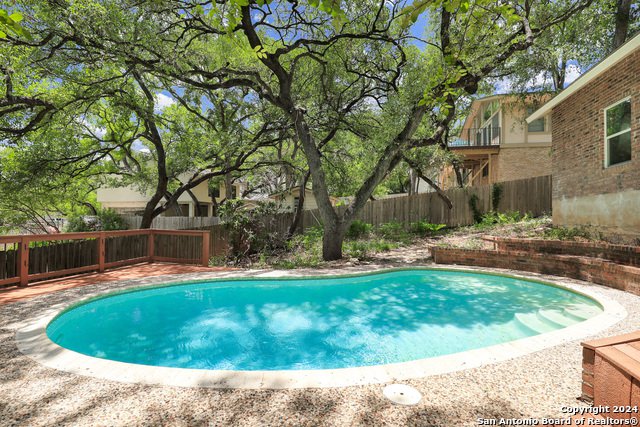

/u.realgeeks.media/gohomesa/14361225_1777668802452328_2909286379984130069_o.jpg)