809 Indigo Run, Bulverde, TX 78163
- $725,000
- 4
- BD
- 3
- BA
- 2,880
- SqFt
- List Price
- $725,000
- Price Change
- ▼ $7,500 1723498539
- MLS#
- 1794809
- Status
- ACTIVE
- County
- Comal
- City
- Bulverde
- Subdivision
- Comal Trace
- Bedrooms
- 4
- Bathrooms
- 3
- Full Baths
- 3
- Living Area
- 2,880
- Acres
- 1.53
Property Description
OVER 1.5 ACRES AND $40K METAL ROOF!! Welcome to your dream home in the heart of the Texas Hill Country! This stunning residence, nestled on over 1.5 acres, boasts a wealth of luxurious features and modern amenities. As you approach, you'll be captivated by the elegant, beveled glass entry door, leading into a home where style and comfort converge. Step into the family room with its high beamed ceiling and marvel at the floor-to-ceiling dual-sided fireplace, a true centerpiece for cozy gatherings. The dining area, with its elegant wood flooring, offers serene views of the expansive back patio and yard. The gourmet kitchen is a chef's delight, featuring a huge island, granite countertops, and a stainless appliance package. The charming farmhouse-style design includes gas cooking, a built-in oven, and a kitchen sink with a view of the backyard. Retreat to the master bedroom with its crown molding and tray ceiling. The ensuite bathroom is a sanctuary with a whirlpool tub, a glass block walk-in oversized shower, and a dual vanity. Secondary bedrooms are generously sized, and a large guest suite above the garage, complete with a full bath, offers privacy and comfort. With a $40k metal roof installed in April 2024, an oversized garage equipped with a chairlift, and wiring for surround sound throughout, this home is designed for convenience and luxury. The beautifully landscaped garden and yard are adorned with bird feeders, attracting many birds, including road runners, and providing a sanctuary for hummingbirds. Flower beds are thoughtfully planted to entice butterflies and hummingbirds, adding vibrant life and color to the outdoor space. The surroundings are teeming with wildlife, including deer and foxes. Don't miss the opportunity to own this exquisite Hill Country haven!
Additional Information
- Days on Market
- 48
- Year Built
- 2007
- Style
- One Story, Split Level, Texas Hill Country
- Stories
- 1.5
- Builder Name
- Tri Built Custom Home
- Lot Description
- County VIew, 1 - 2 Acres
- Interior Features
- Ceiling Fans, Chandelier, Central Vacuum, Washer Connection, Dryer Connection, Cook Top, Built-In Oven, Self-Cleaning Oven, Microwave Oven, Gas Cooking, Dishwasher, Ice Maker Connection, Water Softener (Leased), Vent Fan, Smoke Alarm, Security System (Owned), Gas Water Heater, Garage Door Opener, Plumb for Water Softener, Solid Counter Tops, Custom Cabinets, Propane Water Heater, Private Garbage Service
- Master Bdr Desc
- DownStairs, Outside Access, Walk-In Closet, Ceiling Fan, Full Bath
- Fireplace Description
- One, Living Room, Dining Room, Gas, Stone/Rock/Brick
- Cooling
- One Central, Two Window/Wall
- Heating
- Central
- Exterior Features
- Patio Slab, Covered Patio, Bar-B-Que Pit/Grill, Sprinkler System, Double Pane Windows, Has Gutters, Mature Trees, Wire Fence, Garage Apartment
- Exterior
- Stone/Rock, Siding
- Roof
- Metal
- Floor
- Carpeting, Ceramic Tile, Wood
- Pool Description
- None
- Parking
- Two Car Garage, Attached, Side Entry, Oversized
- School District
- Comal
- Elementary School
- Bill Brown
- Middle School
- Smithson Valley
- High School
- Smithson Valley
Mortgage Calculator
Listing courtesy of Listing Agent: Shane Hamilton (shane@thehamiltonrealtygroup.com) from Listing Office: Keller Williams Heritage.
IDX information is provided exclusively for consumers' personal, non-commercial use, that it may not be used for any purpose other than to identify prospective properties consumers may be interested in purchasing, and that the data is deemed reliable but is not guaranteed accurate by the MLS. The MLS may, at its discretion, require use of other disclaimers as necessary to protect participants and/or the MLS from liability.
Listings provided by SABOR MLS
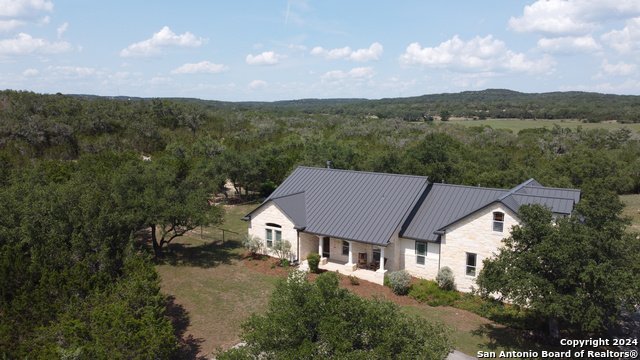










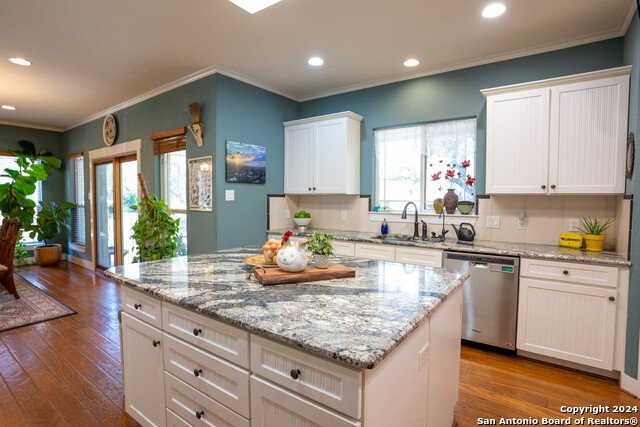









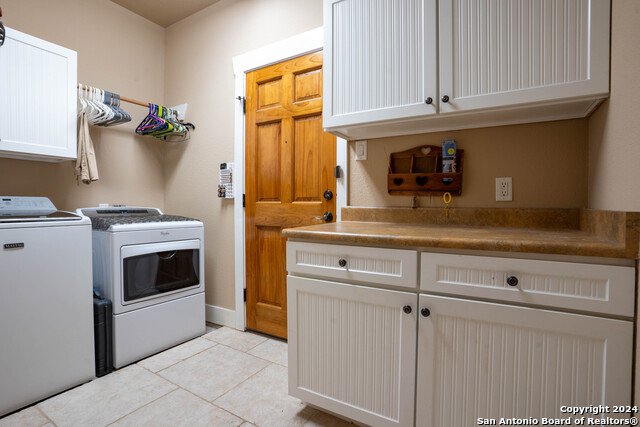

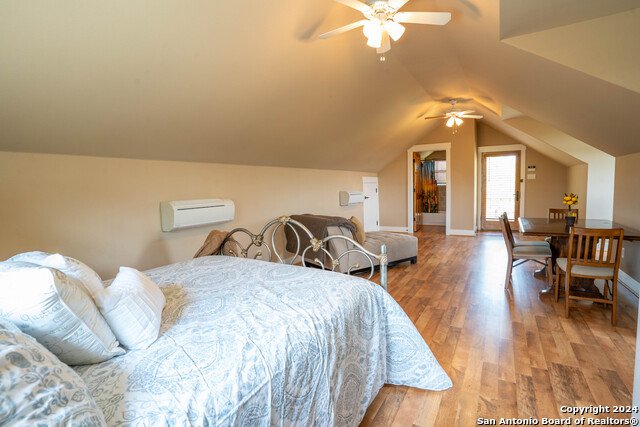


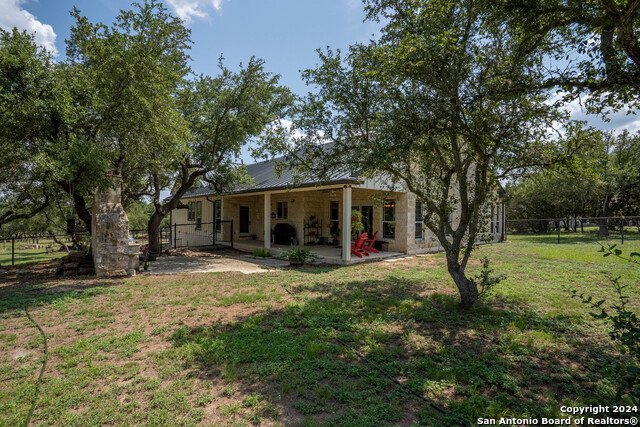



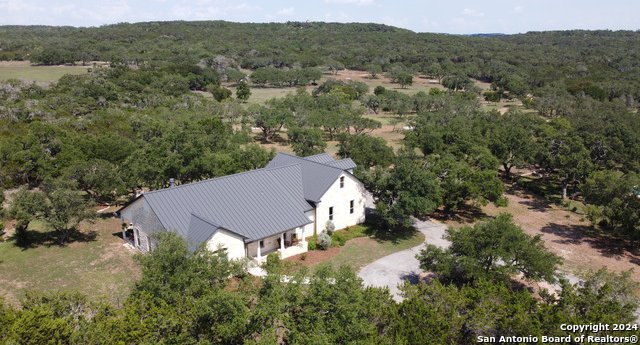

/u.realgeeks.media/gohomesa/14361225_1777668802452328_2909286379984130069_o.jpg)