10627 Rainbow View, Helotes, TX 78023
- $425,000
- 5
- BD
- 3
- BA
- 3,231
- SqFt
- List Price
- $425,000
- Price Change
- ▼ $50,000 1722722385
- MLS#
- 1795367
- Status
- ACTIVE RFR
- County
- Bexar
- City
- Helotes
- Subdivision
- Iron Horse Canyon
- Bedrooms
- 5
- Bathrooms
- 3
- Full Baths
- 3
- Living Area
- 3,231
- Acres
- 0.23
Property Description
This stunning Helotes residence offers privacy and peace, making it a perfect retreat from the hustle and bustle of daily life. Situated in the serene and sought-after Iron Horse community, known for its amenities, this beautifully designed home features a spacious floorplan with multiple living areas to accommodate all your needs. The kitchen has it all, featuring a gas cooktop, built-in oven, and an impressively large pantry, providing ample space for culinary creativity. Several rooms have been recently painted, offering a fresh and updated feel throughout the home. Perfect for entertaining guests or enjoying some quiet time alone, the game room is a versatile space that adds to the home's appeal. The very large primary bedroom serves as a sanctuary for the owners, providing comfort and relaxation after a long day. The large backyard is ideal for outdoor activities such as barbecues, gardening, or simply enjoying the Texas sunshine. Residents will have access to a fantastic amenity center in the neighborhood, enhancing the overall living experience with features like a pool, clubhouse, and community events. Enjoy the added privacy and tranquility that comes with living on a cul-de-sac lot, ensuring minimal traffic and a safe environment for bike rides, community get togethers, and just saying hello and catching up with the neighbors.
Additional Information
- Days on Market
- 45
- Year Built
- 2005
- Style
- Two Story, Traditional
- Stories
- 2
- Builder Name
- Pulte Homes
- Lot Description
- Cul-de-Sac/Dead End, Mature Trees (ext feat)
- Interior Features
- Ceiling Fans, Washer Connection, Dryer Connection, Cook Top, Built-In Oven, Microwave Oven, Gas Cooking, Disposal, Dishwasher, Ice Maker Connection, Smoke Alarm, Garage Door Opener
- Master Bdr Desc
- Upstairs, Walk-In Closet, Ceiling Fan, Full Bath
- Fireplace Description
- One, Family Room
- Cooling
- Two Central
- Heating
- Central, 2 Units
- Exterior Features
- Patio Slab, Covered Patio, Privacy Fence, Mature Trees
- Exterior
- Brick, 4 Sides Masonry, Stone/Rock, Cement Fiber
- Roof
- Composition
- Floor
- Carpeting, Ceramic Tile, Wood
- Pool Description
- None
- Parking
- Two Car Garage, Attached
- School District
- Northside
- Elementary School
- Charles Kuentz
- Middle School
- Jefferson Jr High
- High School
- O'Connor
Mortgage Calculator
Listing courtesy of Listing Agent: Kimberly Howell (kimberly@kimberlyhowell.com) from Listing Office: Kimberly Howell Properties.
IDX information is provided exclusively for consumers' personal, non-commercial use, that it may not be used for any purpose other than to identify prospective properties consumers may be interested in purchasing, and that the data is deemed reliable but is not guaranteed accurate by the MLS. The MLS may, at its discretion, require use of other disclaimers as necessary to protect participants and/or the MLS from liability.
Listings provided by SABOR MLS
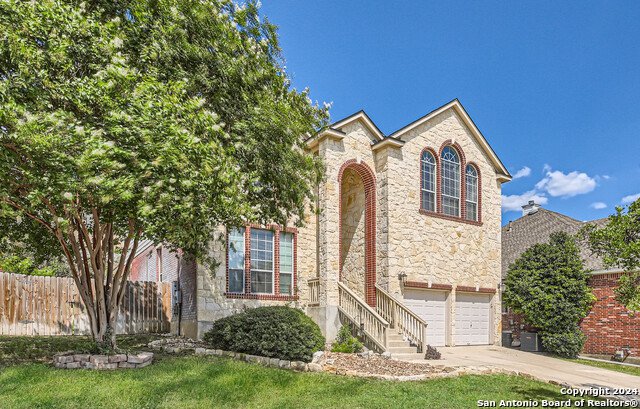
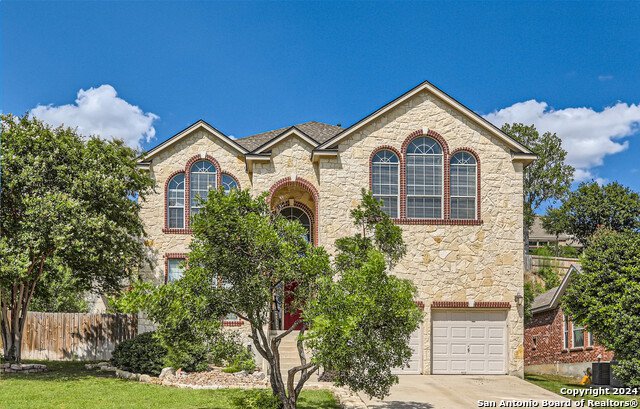







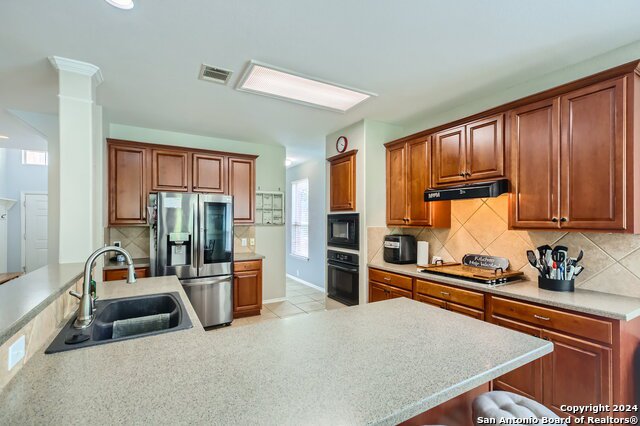

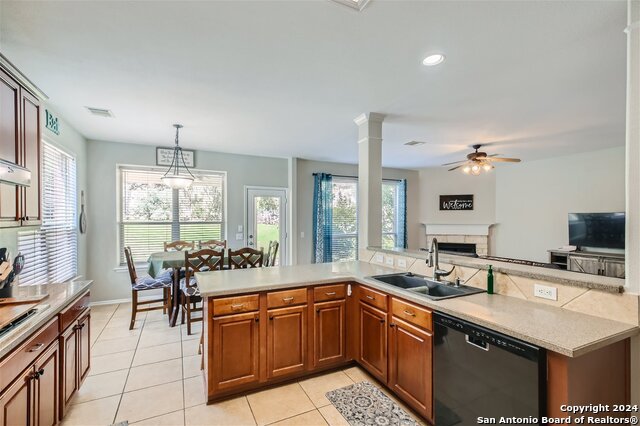
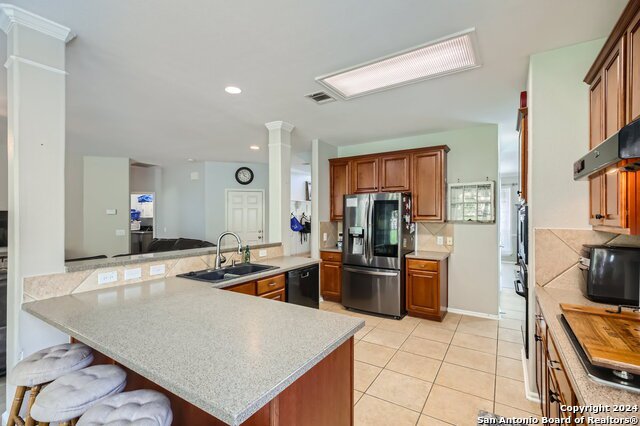
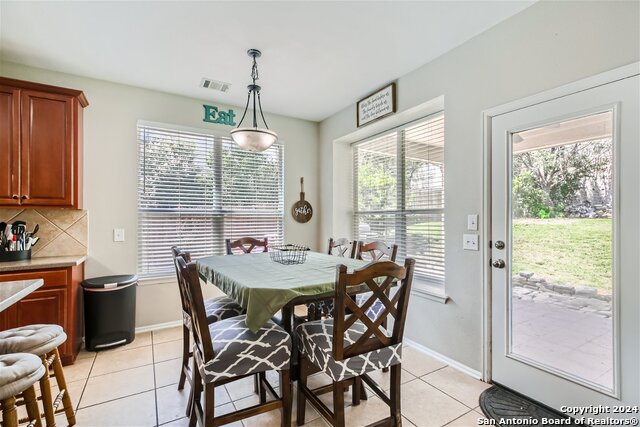

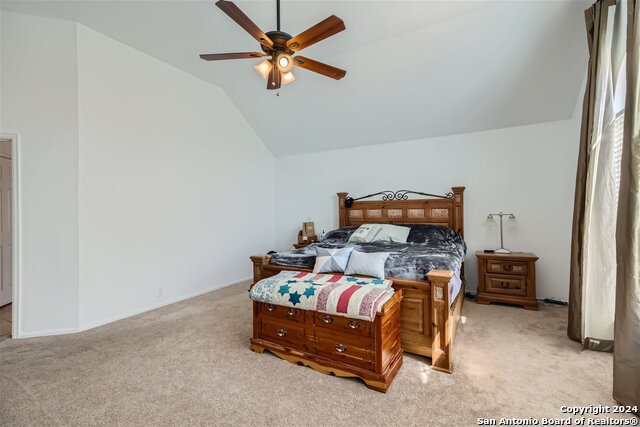

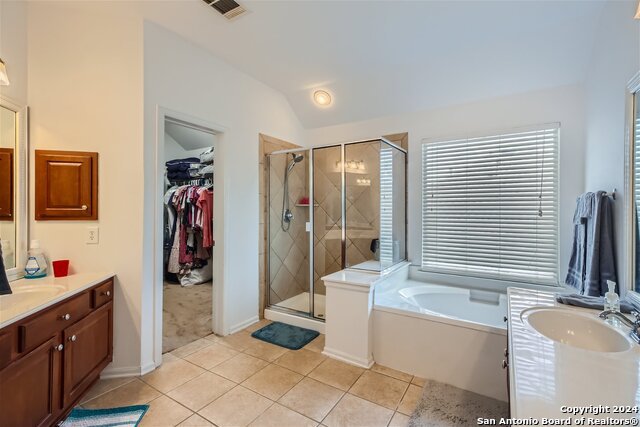



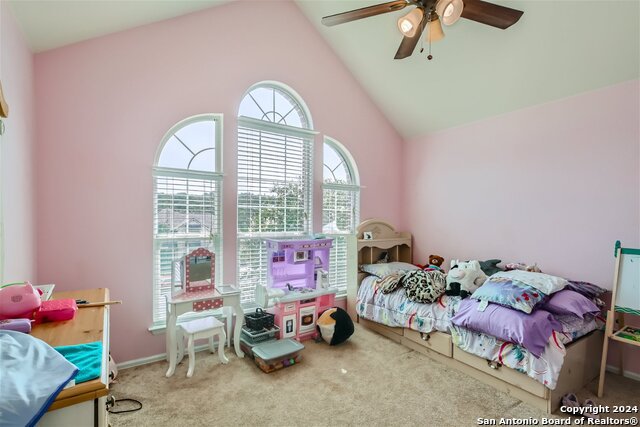

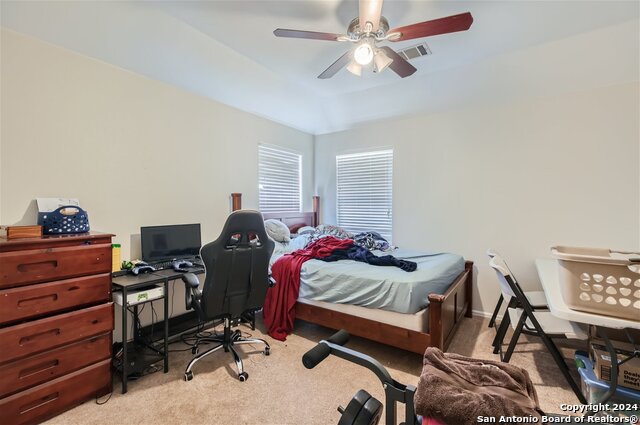

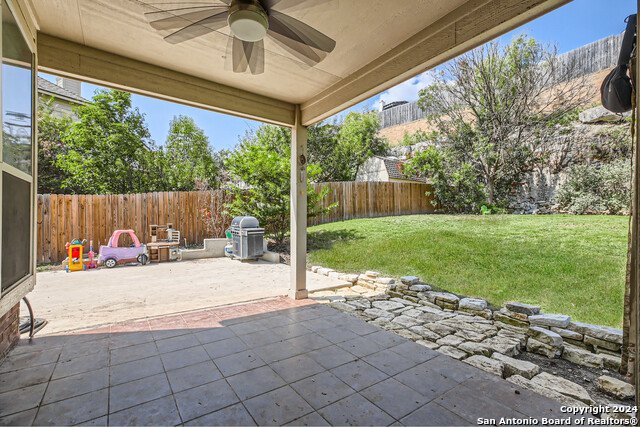


/u.realgeeks.media/gohomesa/14361225_1777668802452328_2909286379984130069_o.jpg)