5907 Brambletree St, San Antonio, TX 78247
- $289,990
- 4
- BD
- 2
- BA
- 1,332
- SqFt
- List Price
- $289,990
- MLS#
- 1795536
- Status
- ACTIVE
- County
- Bexar
- City
- San Antonio
- Subdivision
- High Country
- Bedrooms
- 4
- Bathrooms
- 2
- Full Baths
- 2
- Living Area
- 1,332
- Acres
- 0.18
Property Description
Welcome to this exquisite 4-bedroom, 2-bath residence situated in the highly sought-after Northeast side of San Antonio. Upon entering, you are immediately greeted by a generously sized living room, which seamlessly flows into the kitchen area, creating an inviting and open space perfect for both entertaining and comfortable daily living. The living room is adorned with a charming fireplace, providing a cozy ambiance for relaxing evenings. The kitchen is a chef's delight, offering abundant countertop and cabinet space, complemented by built-in appliances that make meal preparation a breeze. This well-designed layout ensures that the kitchen is both functional and stylish, catering to all your culinary needs. The master suite is a true retreat, featuring two spacious closets for ample storage. The en-suite master bathroom is beautifully appointed with elegant cabinetry and a luxurious shower, providing a spa-like experience within the comfort of your home. Step outside to discover the expansive backyard, which boasts a large covered patio and an extended deck, perfect for outdoor gatherings and relaxation. The presence of mature trees adds a sense of tranquility and privacy to the outdoor space, making it an ideal spot for enjoying the serene surroundings. This home's prime location offers easy access to major highways, including 1604 and I-35, placing you within close proximity to a vibrant dining and shopping district. Enjoy the convenience of nearby amenities and the vibrant lifestyle that this coveted area of San Antonio has to offer.
Additional Information
- Days on Market
- 45
- Year Built
- 1982
- Style
- One Story
- Stories
- 1
- Builder Name
- Unknown
- Interior Features
- Washer Connection, Dryer Connection, Gas Cooking
- Master Bdr Desc
- Full Bath
- Fireplace Description
- One, Living Room
- Cooling
- One Central
- Heating
- Central
- Exterior
- Brick, Siding
- Roof
- Composition
- Floor
- Vinyl
- Pool Description
- None
- Parking
- Two Car Garage
- School District
- North East I.S.D
- Elementary School
- Steubing
- Middle School
- Harris
- High School
- Madison
Mortgage Calculator
Listing courtesy of Listing Agent: Dayton Schrader (dayton@theschradergroup.com) from Listing Office: eXp Realty.
IDX information is provided exclusively for consumers' personal, non-commercial use, that it may not be used for any purpose other than to identify prospective properties consumers may be interested in purchasing, and that the data is deemed reliable but is not guaranteed accurate by the MLS. The MLS may, at its discretion, require use of other disclaimers as necessary to protect participants and/or the MLS from liability.
Listings provided by SABOR MLS
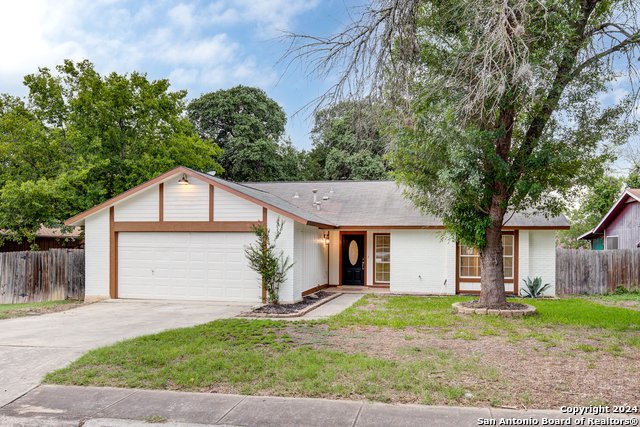

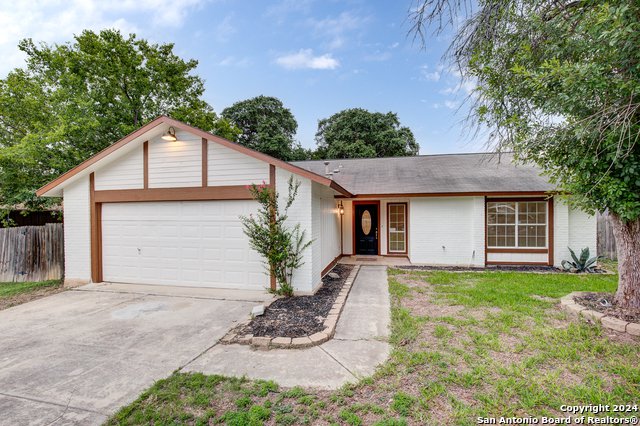

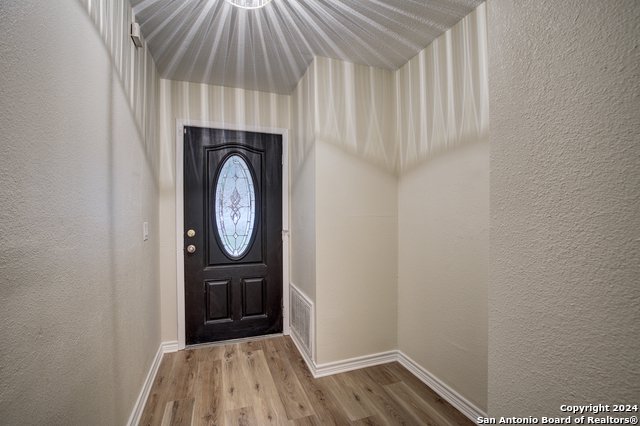



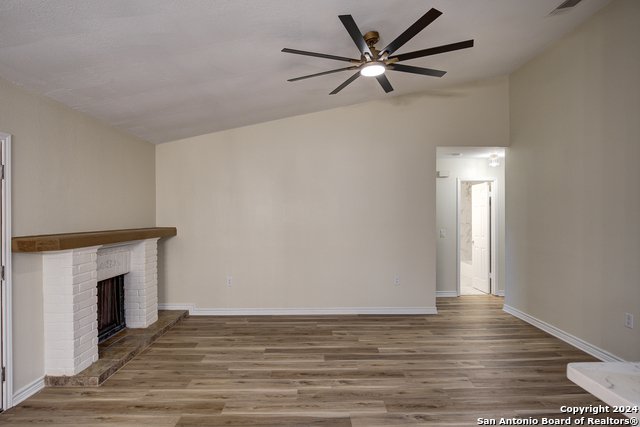




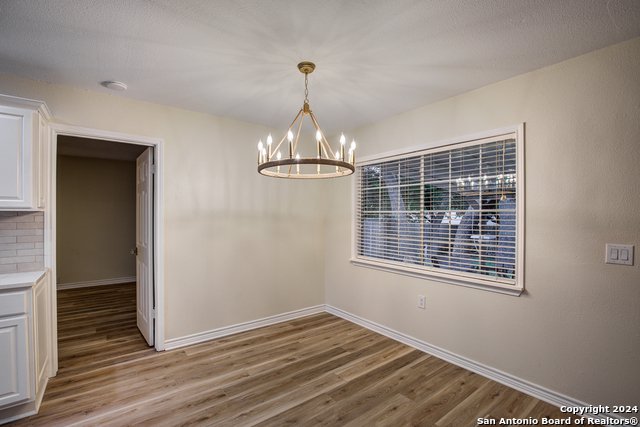





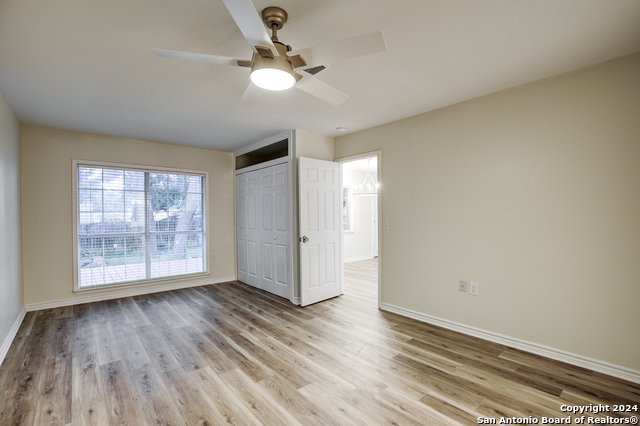



















/u.realgeeks.media/gohomesa/14361225_1777668802452328_2909286379984130069_o.jpg)