10233 Nate Range, San Antonio, TX 78254
- $419,000
- 4
- BD
- 3
- BA
- 2,035
- SqFt
- List Price
- $419,000
- MLS#
- 1795751
- Status
- ACTIVE
- County
- Bexar
- City
- San Antonio
- Subdivision
- Davis Ranch
- Bedrooms
- 4
- Bathrooms
- 3
- Full Baths
- 2
- Half-baths
- 1
- Living Area
- 2,035
- Acres
- 0.15
Property Description
This stunning property boasts a seamless blend of modern elegance and natural beauty, featuring a greenbelt in the backyard that backs up to the serene Government Canyon Creek. Step inside to an expansive open floor plan that greets you with high ceilings and tile floors throughout. The heart of the home is the open kitchen concept, perfect for entertaining and family gatherings. It is equipped with sleek quartz countertops, 42" custom cabinets, and top-of-the-line stainless steel and energy-efficient appliances. The living area features an elegant electric fireplace, adding a cozy ambiance to your evenings. For your convenience and comfort, the home includes a programmable thermostat, a tankless water heater, and a comprehensive home security system. Step outside to discover three sided masonry exterior, extra concrete space on the back patio, ideal for outdoor activities and gatherings. The property also includes stainless steel gutters, ensuring durability and low maintenance. Don't miss the opportunity to own this exquisite home, where luxury meets functionality. Schedule a viewing today and envision your new life in this exceptional space!
Additional Information
- Days on Market
- 44
- Year Built
- 2019
- Style
- One Story
- Stories
- 1
- Builder Name
- Highland Homes
- Lot Description
- On Greenbelt
- Interior Features
- Washer Connection, Dryer Connection, Stove/Range, Gas Cooking, Disposal, Dishwasher, Water Softener (owned), Vent Fan, Smoke Alarm, Security System (Owned), Pre-Wired for Security, Gas Water Heater, Plumb for Water Softener, Solid Counter Tops, Custom Cabinets, Carbon Monoxide Detector, City Garbage service
- Master Bdr Desc
- DownStairs
- Fireplace Description
- One
- Cooling
- One Central
- Heating
- Central
- Exterior Features
- Patio Slab, Covered Patio, Bar-B-Que Pit/Grill, Sprinkler System, Double Pane Windows, Has Gutters
- Exterior
- Brick, 3 Sides Masonry, Stone/Rock
- Roof
- Composition
- Floor
- Carpeting, Ceramic Tile
- Pool Description
- None
- Parking
- Two Car Garage
- School District
- Northside
- Elementary School
- Tomlinson Elementary
- Middle School
- FOLKS
- High School
- Harlan HS
Mortgage Calculator
Listing courtesy of Listing Agent: Abraham Artavia (abeartavia@gmail.com) from Listing Office: Levi Rodgers Real Estate Group.
IDX information is provided exclusively for consumers' personal, non-commercial use, that it may not be used for any purpose other than to identify prospective properties consumers may be interested in purchasing, and that the data is deemed reliable but is not guaranteed accurate by the MLS. The MLS may, at its discretion, require use of other disclaimers as necessary to protect participants and/or the MLS from liability.
Listings provided by SABOR MLS

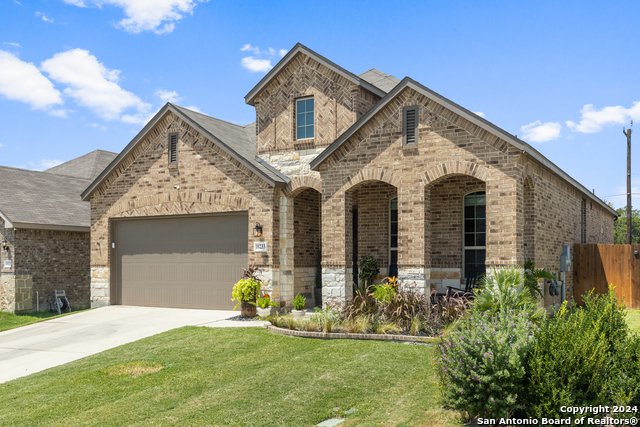




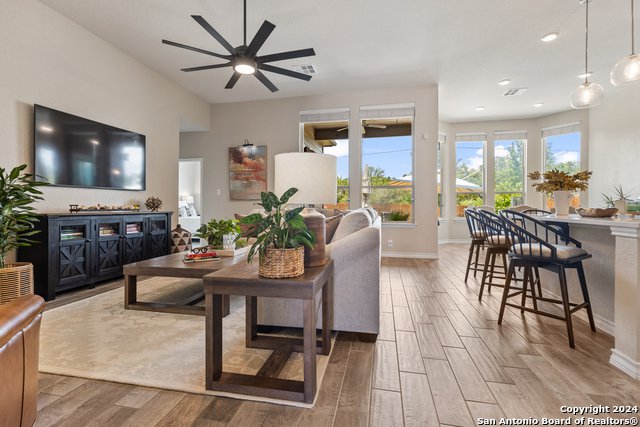
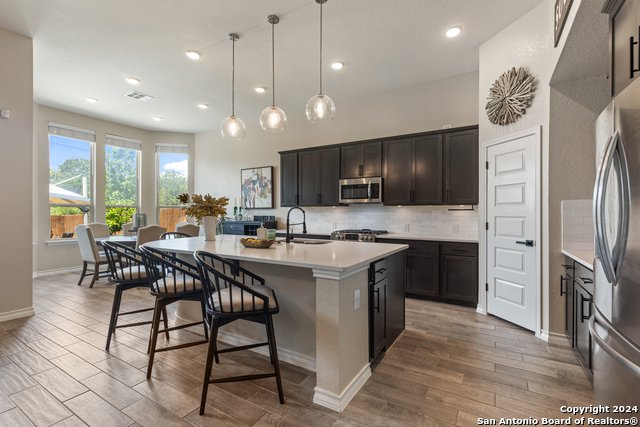








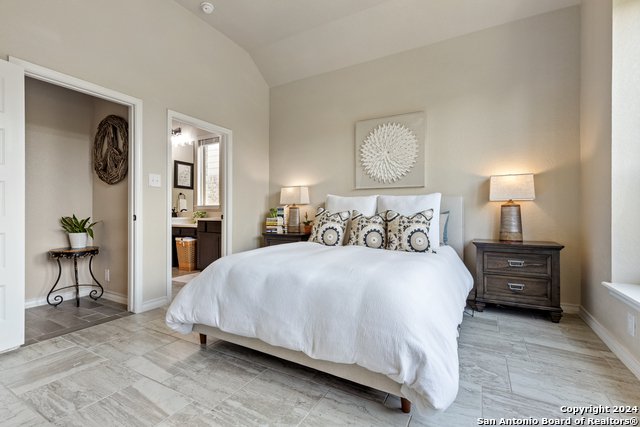


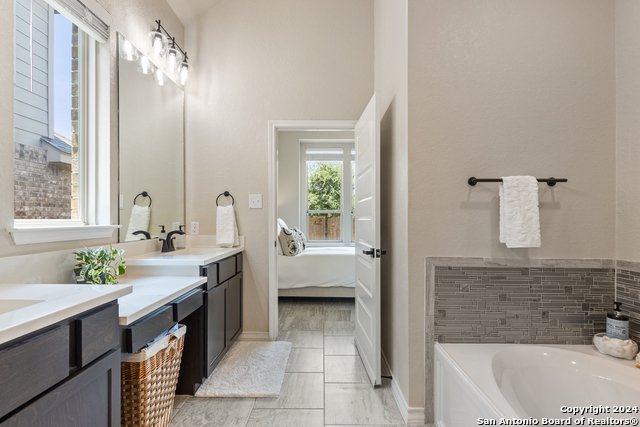
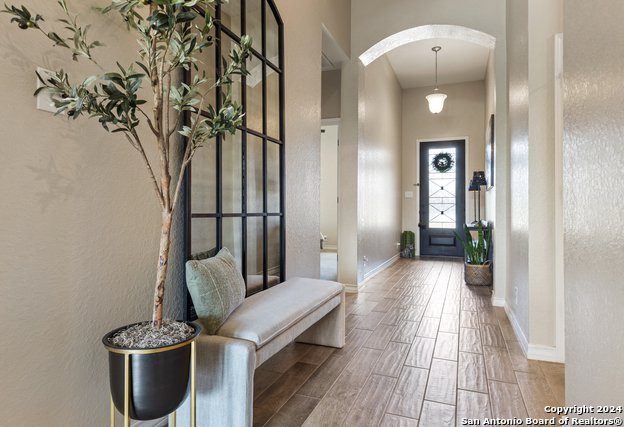

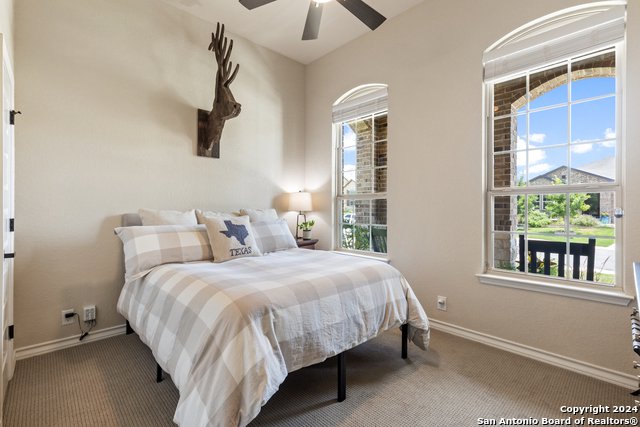








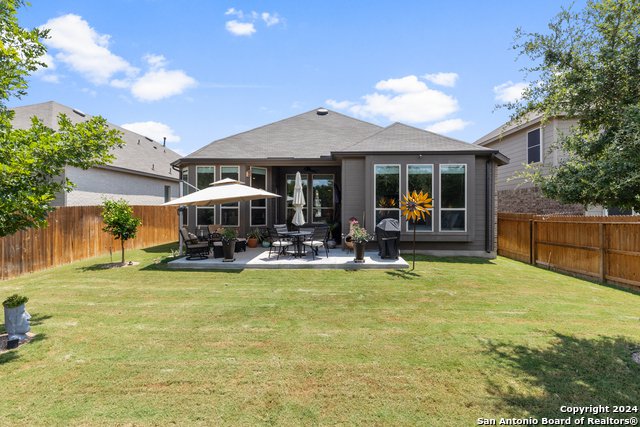

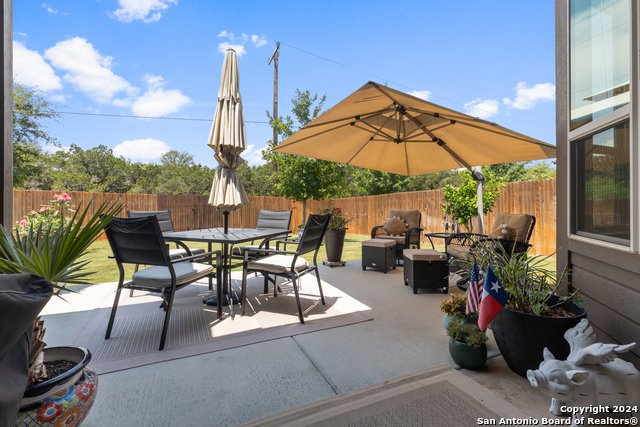
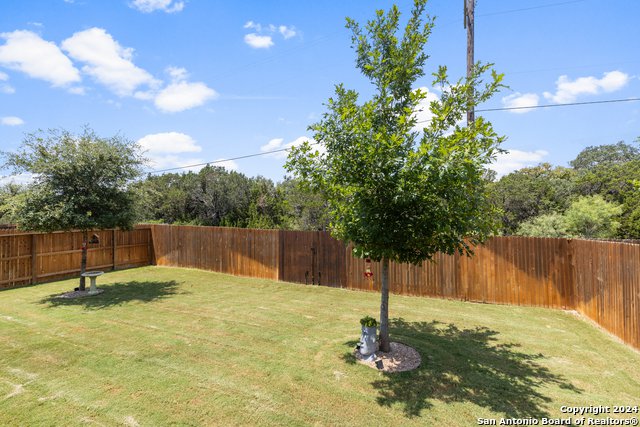


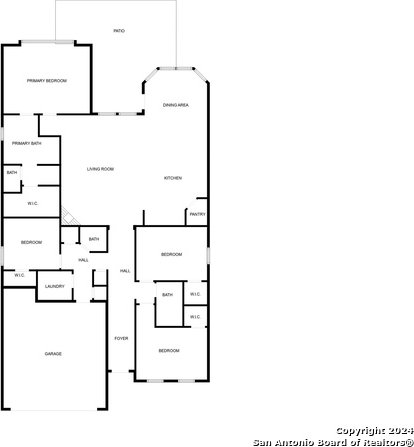


/u.realgeeks.media/gohomesa/14361225_1777668802452328_2909286379984130069_o.jpg)