6103 Mackenzie, San Antonio, TX 78247
- $340,000
- 4
- BD
- 3
- BA
- 2,421
- SqFt
- List Price
- $340,000
- MLS#
- 1795887
- Status
- ACTIVE
- County
- Bexar
- City
- San Antonio
- Subdivision
- Emerald Pointe
- Bedrooms
- 4
- Bathrooms
- 3
- Full Baths
- 2
- Half-baths
- 1
- Living Area
- 2,421
- Acres
- 0.17
Property Description
OPEN HOUSE SUNDAY AUGUST 25 2-4! Discover the charm of this 4-bedroom, 2.5-bathroom home nestled on a corner lot in the desirable Emerald Pointe community of northeast San Antonio. The home sits with easy access to 1604, IH35 and 281. The open layout of this home invites you into a living room warmed by a beautiful fireplace, creating an ideal ambiance for relaxing and hosting. Step into the eat-in kitchen, featuring a large island, ample cabinetry, and extensive countertop space for culinary exploration, complemented by an oversized pantry for all your storage needs. Each bedroom offers spacious accommodations, with the primary bedroom boasting dual walk-in closets, dual vanities, a soaking tub, and a separate shower, offering a retreat-like experience. One of the secondary rooms even offers a small space for either a man cave or small room which is found in the pictures. Step outside to enjoy the expansive backyard, complete with a covered patio perfect for al fresco dining and relaxation. The grassy area and included shed enhance outdoor living and storage options. This home, with its practical layout and excellent location, offers a perfect blend of comfort and convenience, making it an ideal choice for those seeking a peaceful haven within easy reach of city amenities. Don't miss the opportunity to make this well-appointed property your new home. Newer HVAC with 10 year war
Additional Information
- Days on Market
- 44
- Year Built
- 2003
- Style
- Two Story
- Stories
- 2
- Builder Name
- Kb
- Lot Description
- Corner, Mature Trees (ext feat), Level
- Interior Features
- Ceiling Fans, Chandelier, Washer Connection, Dryer Connection, Microwave Oven, Stove/Range, Disposal, Dishwasher, Smoke Alarm, Security System (Owned), Pre-Wired for Security, City Garbage service
- Master Bdr Desc
- Upstairs, Walk-In Closet, Multi-Closets, Full Bath
- Fireplace Description
- One, Living Room
- Cooling
- One Central
- Heating
- Central
- Exterior Features
- Patio Slab, Storage Building/Shed
- Exterior
- Brick, Siding
- Roof
- Composition
- Floor
- Carpeting, Ceramic Tile
- Pool Description
- None
- Parking
- Two Car Garage, Attached
- School District
- North East I.S.D
- Elementary School
- Fox Run
- Middle School
- Harris
- High School
- Madison
Mortgage Calculator
Listing courtesy of Listing Agent: Lori Hockley (lhockley@cbharper.com) from Listing Office: Coldwell Banker D'Ann Harper.
IDX information is provided exclusively for consumers' personal, non-commercial use, that it may not be used for any purpose other than to identify prospective properties consumers may be interested in purchasing, and that the data is deemed reliable but is not guaranteed accurate by the MLS. The MLS may, at its discretion, require use of other disclaimers as necessary to protect participants and/or the MLS from liability.
Listings provided by SABOR MLS







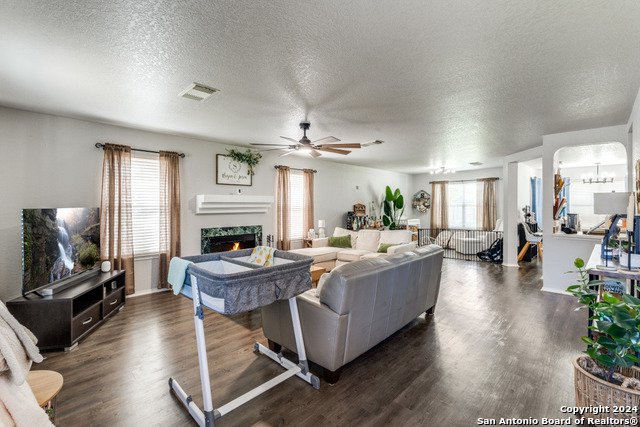
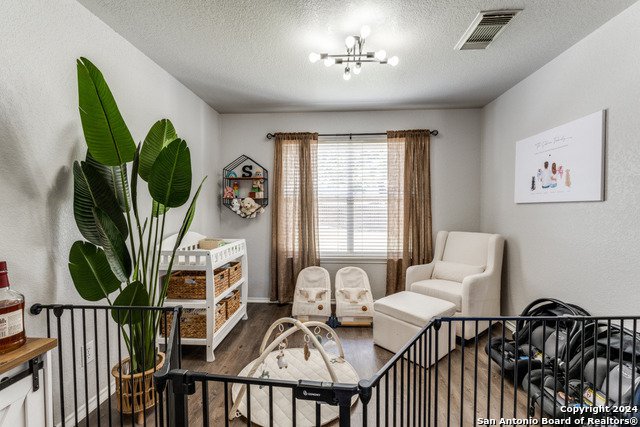
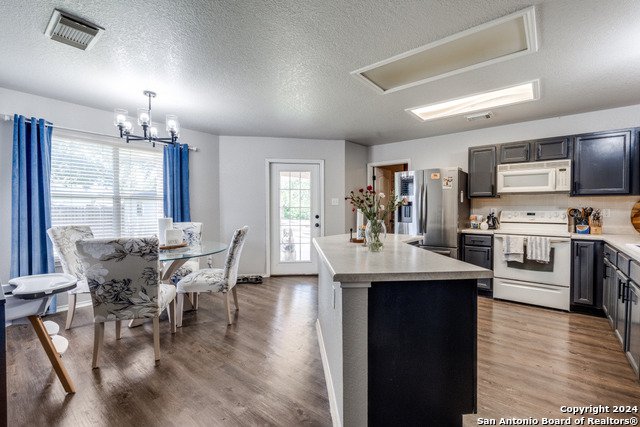


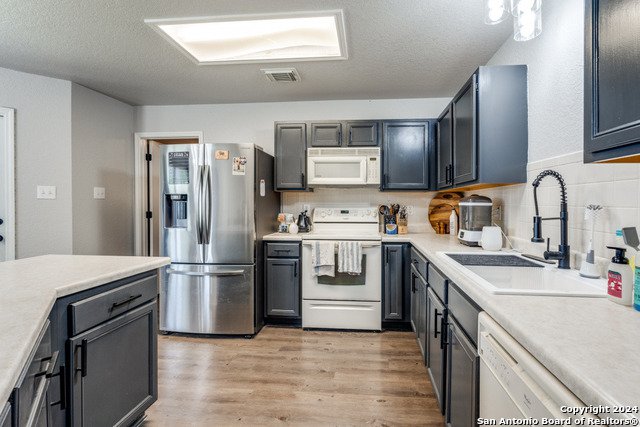








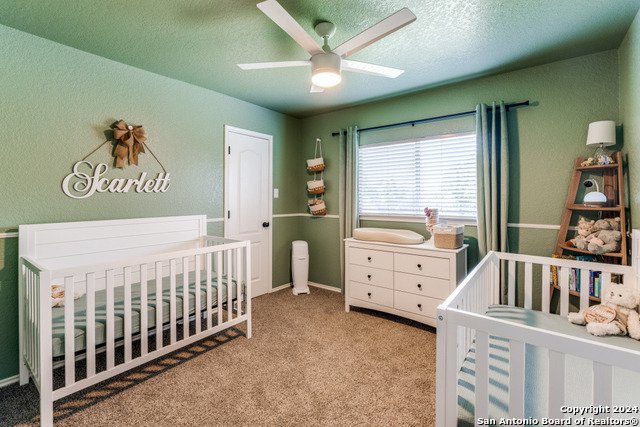





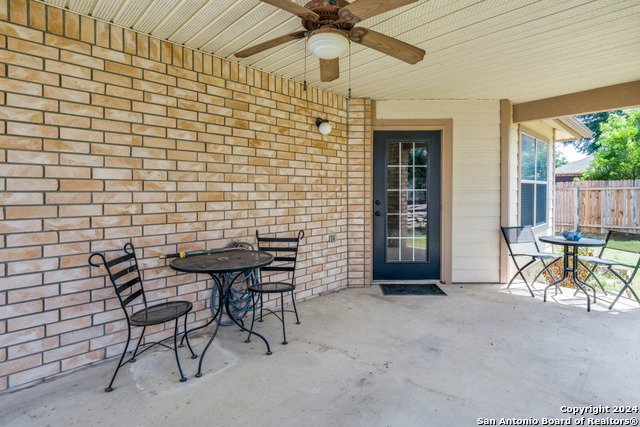


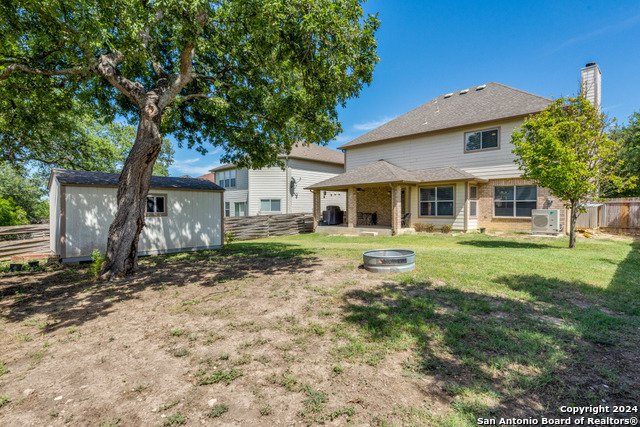


/u.realgeeks.media/gohomesa/14361225_1777668802452328_2909286379984130069_o.jpg)