8702 Addison Rdg, San Antonio, TX 78254
- $299,000
- 3
- BD
- 3
- BA
- 2,241
- SqFt
- List Price
- $299,000
- Price Change
- ▼ $8,000 1722971103
- MLS#
- 1795919
- Status
- ACTIVE
- County
- Bexar
- City
- San Antonio
- Subdivision
- Valley Ranch - Bexar County
- Bedrooms
- 3
- Bathrooms
- 3
- Full Baths
- 2
- Half-baths
- 1
- Living Area
- 2,241
- Acres
- 0.14
Property Description
NO CITY TAXES!!! WASHER / DRYER / REFRIGERATOR INCLUDED!! BRAND NEW HVAC SYSTEM AS OF MAY 2024 with Warranty! Nestled within the highly sought-after Valley Ranch community in Northwest San Antonio just down from Alamo Ranch entertainment and shopping center, this delightful 2-story home presents an exceptional blend of comfort, style, and relaxed beauty. Boasting 3 bedrooms, 2.5 baths and 2,241sf this residence is situated on a quiet half cul-de-sac, offering privacy and a serene setting. The spacious front and back yards are perfect for outdoor gatherings and leisure activities, while the greenbelt location provides a break from having neighbors directly behind you. One of the highlights of this home is the breathtaking upstairs views of the hills at Government Canyon, offering a daily dose of natural beauty and a peaceful retreat from the hustle and bustle of city life. With its desirable location, award-winning school district, incredible community amenities, stunning views, and inviting living spaces, this property is a true gem. Schedule a private tour to see this home. Seller WILL NOT accept Subject To: or "Creative" Financing. Traditional financing or cash ONLY.
Additional Information
- Days on Market
- 44
- Year Built
- 2018
- Style
- Two Story, Traditional
- Stories
- 2
- Builder Name
- Dr Horton
- Lot Description
- Cul-de-Sac/Dead End, On Greenbelt, Level
- Interior Features
- Ceiling Fans, Washer Connection, Dryer Connection, Washer, Dryer, Microwave Oven, Stove/Range, Gas Cooking, Refrigerator, Disposal, Dishwasher, Smoke Alarm, Gas Water Heater, Garage Door Opener, 2nd Floor Utility Room
- Master Bdr Desc
- Upstairs, Walk-In Closet, Ceiling Fan, Full Bath
- Fireplace Description
- Not Applicable
- Cooling
- One Central
- Heating
- Central
- Exterior Features
- Covered Patio, Privacy Fence, Sprinkler System, Double Pane Windows
- Exterior
- Stone/Rock, Stucco, Cement Fiber
- Roof
- Composition
- Floor
- Carpeting, Vinyl
- Pool Description
- None
- Parking
- Two Car Garage
- School District
- Northside
- Elementary School
- Kallison
- Middle School
- Straus
- High School
- Harlan HS
Mortgage Calculator
Listing courtesy of Listing Agent: Kasandra Chenault (kaseychenault@gmail.com) from Listing Office: LPT Realty, LLC.
IDX information is provided exclusively for consumers' personal, non-commercial use, that it may not be used for any purpose other than to identify prospective properties consumers may be interested in purchasing, and that the data is deemed reliable but is not guaranteed accurate by the MLS. The MLS may, at its discretion, require use of other disclaimers as necessary to protect participants and/or the MLS from liability.
Listings provided by SABOR MLS

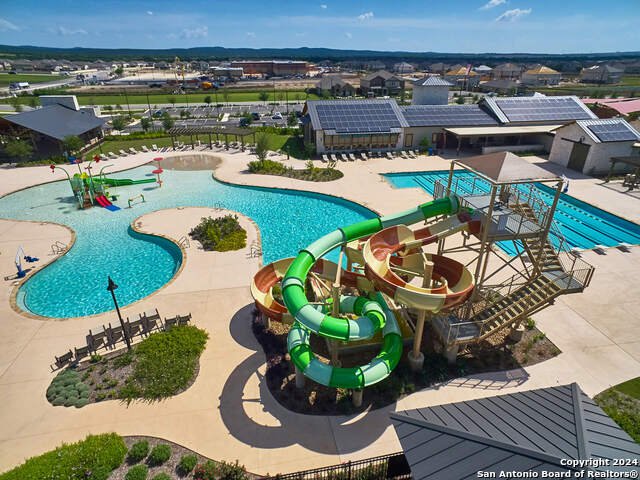








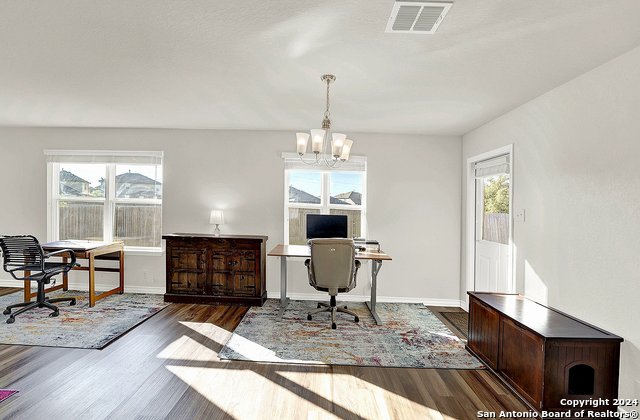
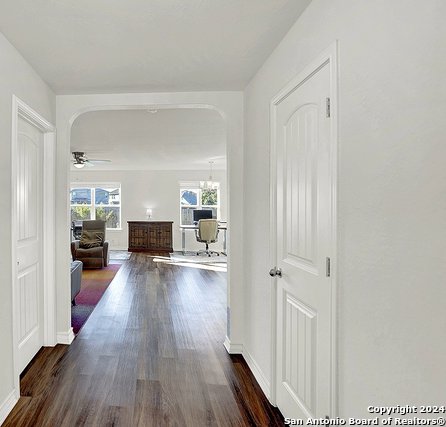




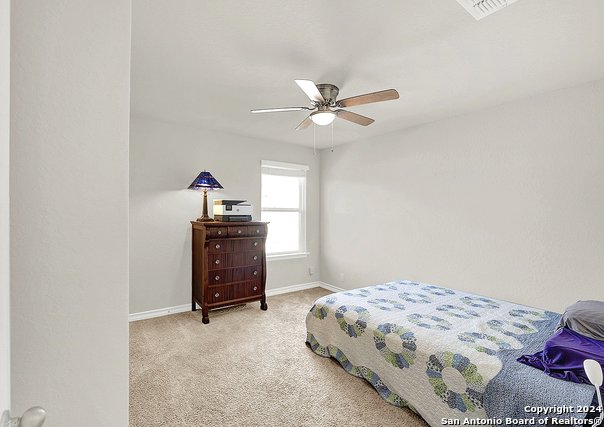


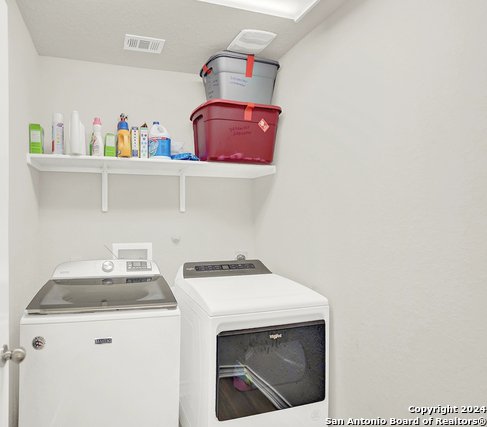
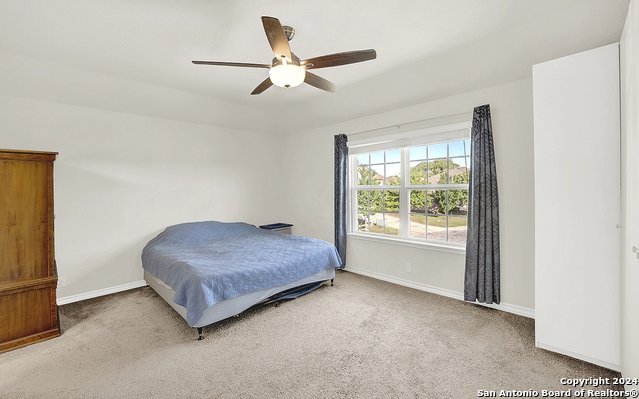




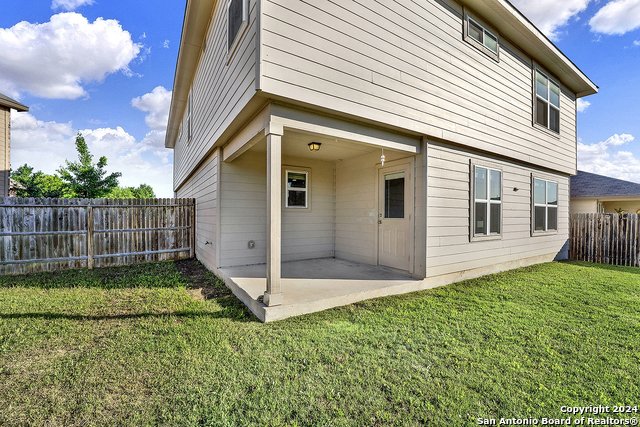
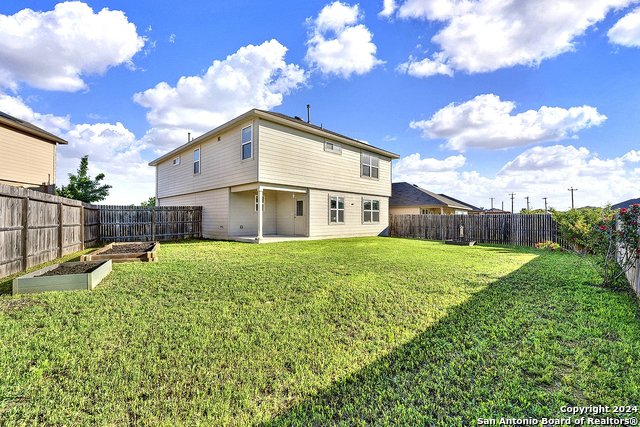



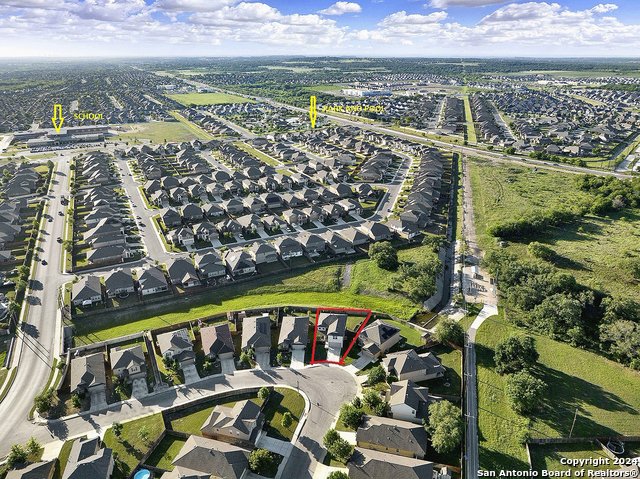


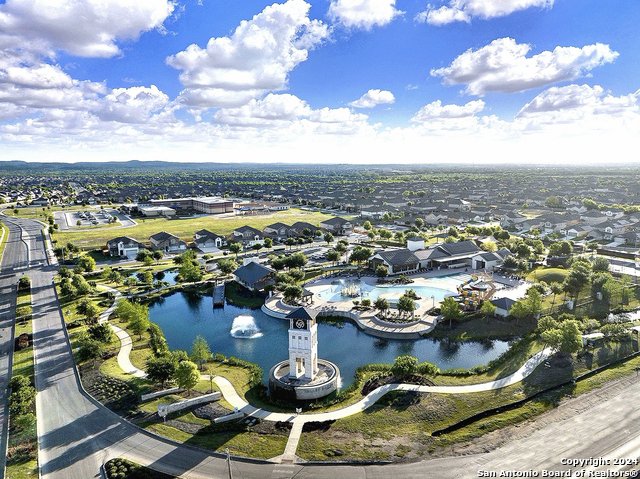






/u.realgeeks.media/gohomesa/14361225_1777668802452328_2909286379984130069_o.jpg)