12214 Moon Pool, Schertz, TX 78154
- $519,990
- 5
- BD
- 3
- BA
- 2,168
- SqFt
- List Price
- $519,990
- Price Change
- ▼ $19,000 1725647036
- MLS#
- 1796019
- Status
- PRICE CHANGE
- County
- Bexar
- City
- Schertz
- Subdivision
- The Crossvine
- Bedrooms
- 5
- Bathrooms
- 3
- Full Baths
- 3
- Living Area
- 2,168
- Acres
- 0.20
Property Description
**Upgraded Kitchen, Enlarged Covered Patio, Five Bedrooms** This one-story Juniper floorplan by Brightland Homes is one you don't want to miss out on, located in the coveted community, The Crossvine. This 2168 sqft home features 5 beds/ 3 baths, an 8' front door, and blinds added at standard locations. An executive package has been added raising the windows, enlarging the baseboards, adding 8' interior doors, and more. The open kitchen boasts several upgrades with 42" cabinets with crown moulding, built-in oven/ microwave cabinets, added cabinet above the refrigerator, a large center island, stainless steel appliances with a 36" gas cooktop, externally circulated vent hood, level 5 Omega-stone countertops, and a walk-in pantry. There is a niche at the entrance of the owner's suite and inside the room, there is a lovely window seat. The bathroom has separate vanities with 42" mirrors, a recessed tiled walk-in shower, a garden tub with a window above, a private toilet, and a walk-in closet. Bedroom 5 has been added ILO the flex room. The home's exterior has 4-sided masonry, a covered patio, a wired fence with vines already planted, front gutters, and a professionally landscaped yard with a sprinkler system. **Photos shown may not represent the listed house**
Additional Information
- Days on Market
- 43
- Year Built
- 2024
- Style
- One Story, Traditional
- Stories
- 1
- Builder Name
- Brightland Homes
- Lot Description
- Cul-de-Sac/Dead End
- Interior Features
- Ceiling Fans, Washer Connection, Dryer Connection, Cook Top, Built-In Oven, Self-Cleaning Oven, Microwave Oven, Gas Cooking, Disposal, Dishwasher, Ice Maker Connection, Vent Fan, Smoke Alarm, Pre-Wired for Security, Gas Water Heater, Garage Door Opener, Whole House Fan, In Wall Pest Control, Plumb for Water Softener, Carbon Monoxide Detector
- Master Bdr Desc
- DownStairs, Walk-In Closet, Full Bath
- Fireplace Description
- Not Applicable
- Cooling
- One Central
- Heating
- Central
- Exterior Features
- Covered Patio, Partial Sprinkler System, Double Pane Windows, Has Gutters, Wire Fence
- Exterior
- 4 Sides Masonry, Stone/Rock, Stucco
- Roof
- Composition
- Floor
- Carpeting, Ceramic Tile, Wood, Vinyl
- Pool Description
- None
- Parking
- Two Car Garage, Attached
- School District
- Schertz-Cibolo-Universal City ISD
- Elementary School
- Rose Garden
- Middle School
- Corbett
- High School
- Samuel Clemens
Mortgage Calculator
Listing courtesy of Listing Agent: April Maki (SanAntonio@brightlandhomesbrokerage.com) from Listing Office: Brightland Homes Brokerage, LLC.
IDX information is provided exclusively for consumers' personal, non-commercial use, that it may not be used for any purpose other than to identify prospective properties consumers may be interested in purchasing, and that the data is deemed reliable but is not guaranteed accurate by the MLS. The MLS may, at its discretion, require use of other disclaimers as necessary to protect participants and/or the MLS from liability.
Listings provided by SABOR MLS

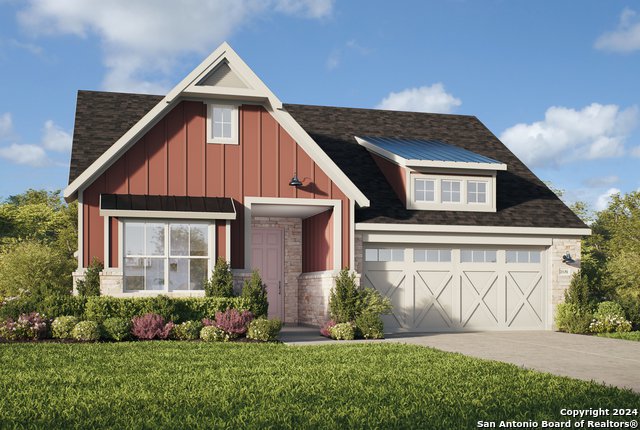

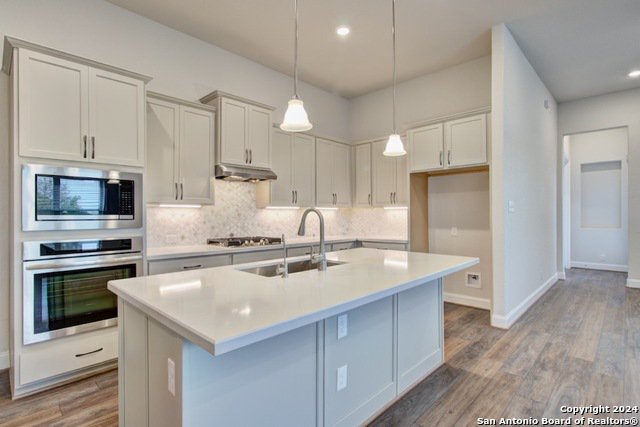
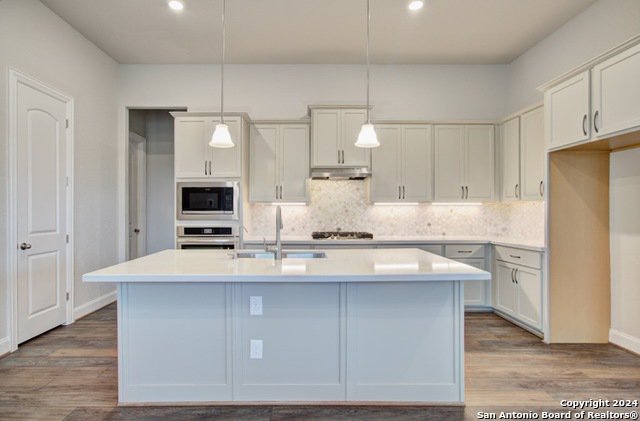

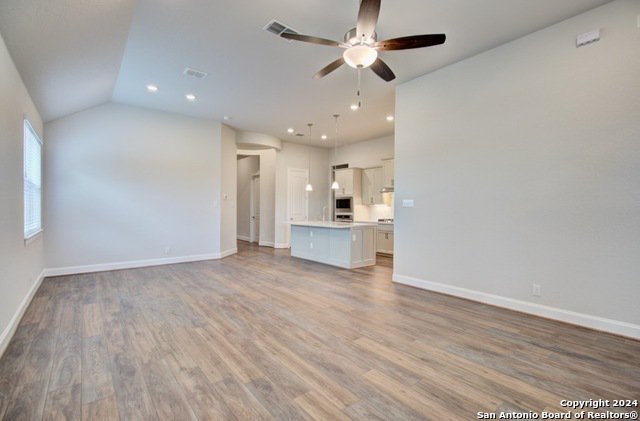
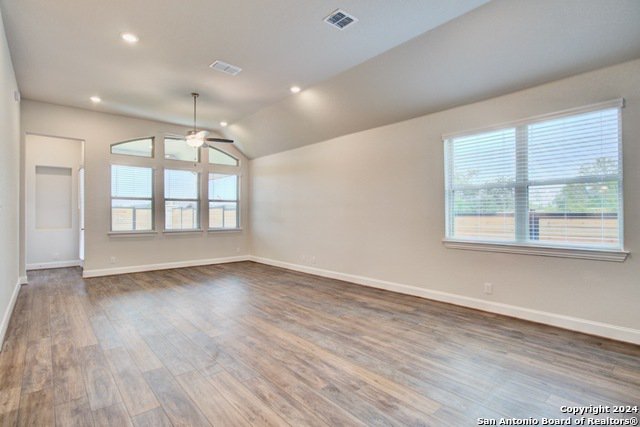

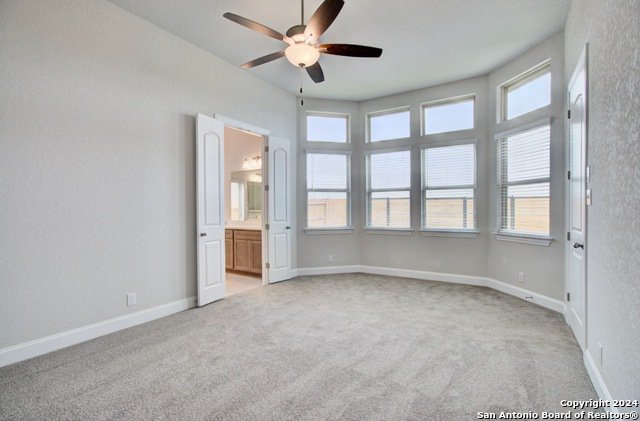
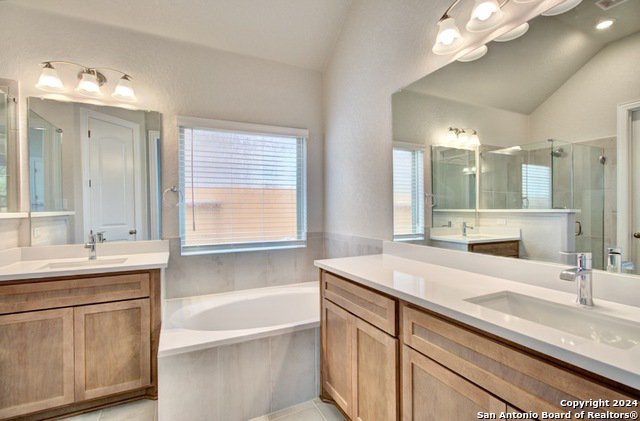

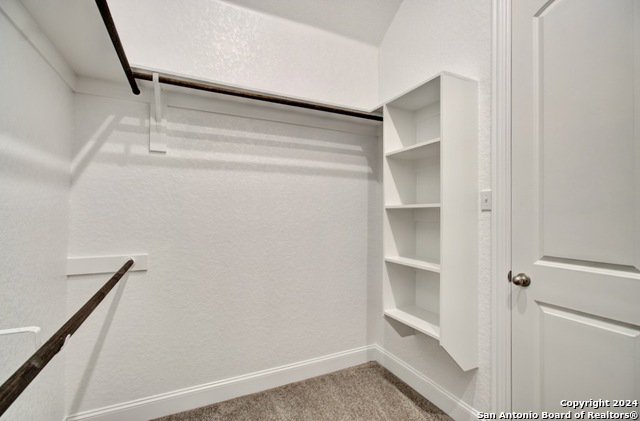

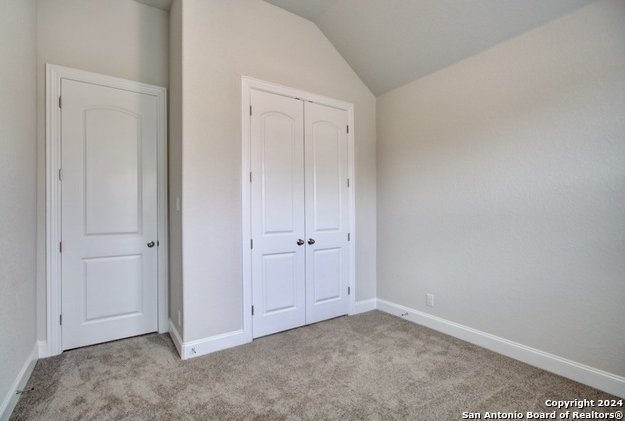
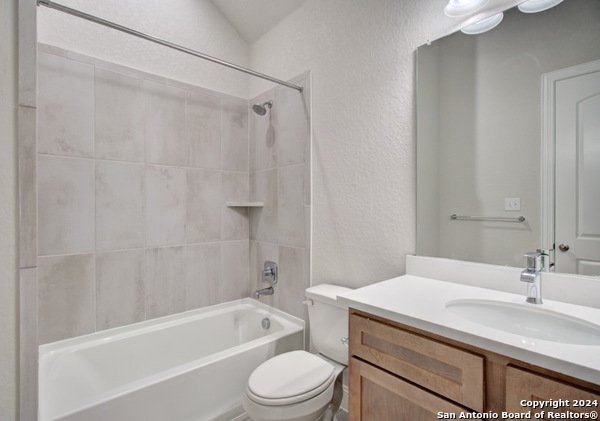




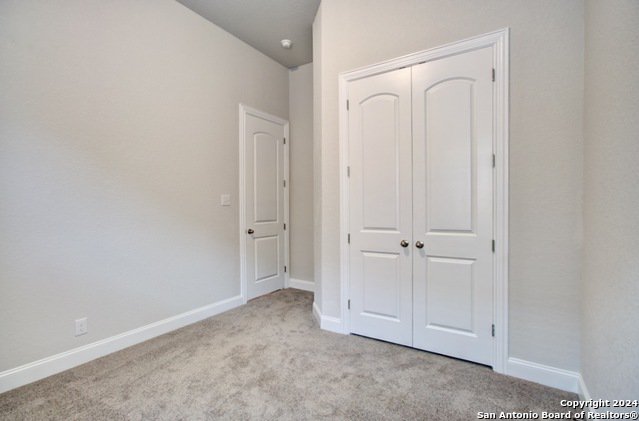
/u.realgeeks.media/gohomesa/14361225_1777668802452328_2909286379984130069_o.jpg)