432 Tahoe Ave, San Antonio, TX 78253
- $540,000
- 4
- BD
- 3
- BA
- 2,624
- SqFt
- List Price
- $540,000
- Price Change
- ▼ $10,000 1723112101
- MLS#
- 1796039
- Status
- ACTIVE
- County
- Bexar
- City
- San Antonio
- Subdivision
- Stevens Ranch
- Bedrooms
- 4
- Bathrooms
- 3
- Full Baths
- 3
- Living Area
- 2,624
- Acres
- 0.19
Property Description
Assumable VA Loan at 2.75%. Seller Offering $5,000 for closing cost! A must-see, stunning single-story home offering 2,624 square feet of living space with plenty of upgrades, featuring 4 bedrooms, 3 bathrooms, a study, a custom bonus room, and a green space in the back to enjoy from your oversized patio. As you step inside, you will be greeted by high ceilings, elegant custom wood grain ceramic tile, and an inviting open floor plan. The bonus room boasts a custom entertainment center, perfect for family gatherings or movie nights, while the dedicated study offers an ideal space for work-from-home opportunities. The kitchen is a chef's dream, featuring expansive countertops, 42" cabinets, and a gas range, providing both functionality and style. Enjoy the added benefits of tinted windows, enhancing energy efficiency and privacy. Additional upgrades include stylish cabinetry in the laundry room, extra storage solutions in the garage, a premium surround sound system, and a covered extended patio, making this home both luxurious and practical. Schedule your showing today!!!
Additional Information
- Days on Market
- 43
- Year Built
- 2021
- Style
- One Story
- Stories
- 1
- Builder Name
- Kindred Homes
- Lot Dimensions
- 70x120
- Lot Description
- On Greenbelt
- Interior Features
- Ceiling Fans, Washer Connection, Dryer Connection, Cook Top, Built-In Oven, Self-Cleaning Oven, Microwave Oven, Refrigerator, Disposal, Dishwasher, Water Softener (owned), Security System (Owned), Electric Water Heater, Plumb for Water Softener
- Master Bdr Desc
- Walk-In Closet, Ceiling Fan, Full Bath
- Fireplace Description
- Not Applicable
- Cooling
- One Central
- Heating
- Central
- Exterior Features
- Patio Slab, Sprinkler System
- Exterior
- 4 Sides Masonry, Cement Fiber
- Roof
- Composition
- Floor
- Ceramic Tile
- Pool Description
- None
- Parking
- Three Car Garage
- School District
- Northside
- Elementary School
- Ralph Langley
- Middle School
- Bernal
- High School
- Harlan HS
Mortgage Calculator
Listing courtesy of Listing Agent: Romulo Arroyo (romearroyo@kw.com) from Listing Office: Keller Williams City-View.
IDX information is provided exclusively for consumers' personal, non-commercial use, that it may not be used for any purpose other than to identify prospective properties consumers may be interested in purchasing, and that the data is deemed reliable but is not guaranteed accurate by the MLS. The MLS may, at its discretion, require use of other disclaimers as necessary to protect participants and/or the MLS from liability.
Listings provided by SABOR MLS
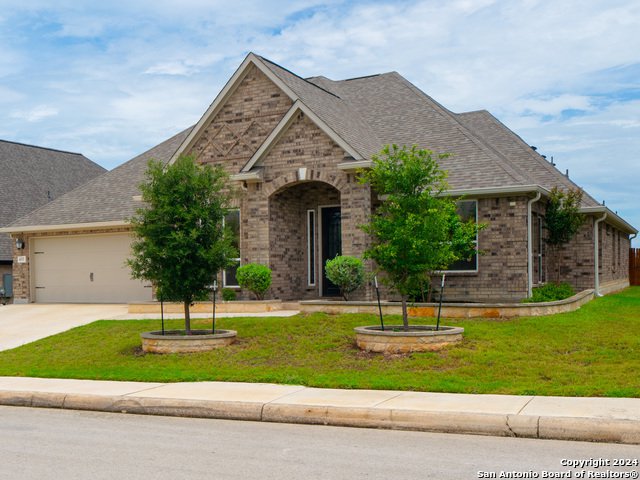


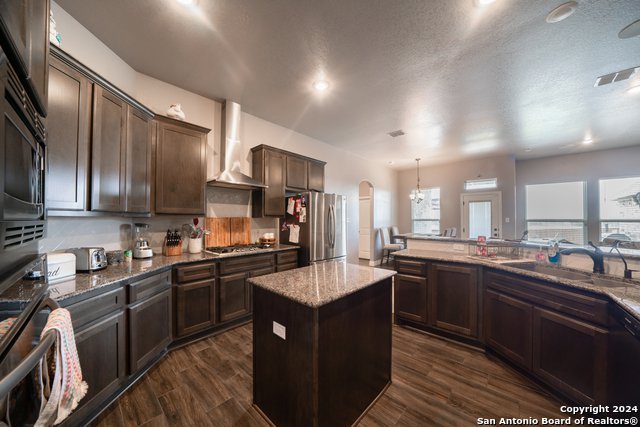
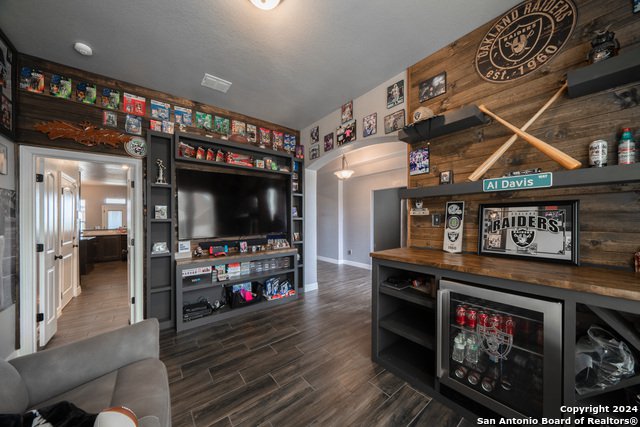

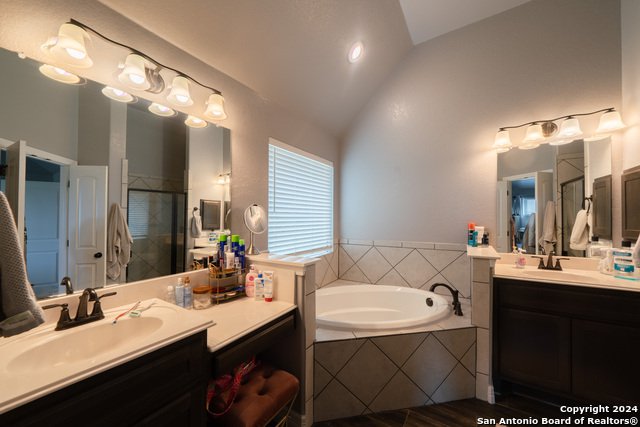







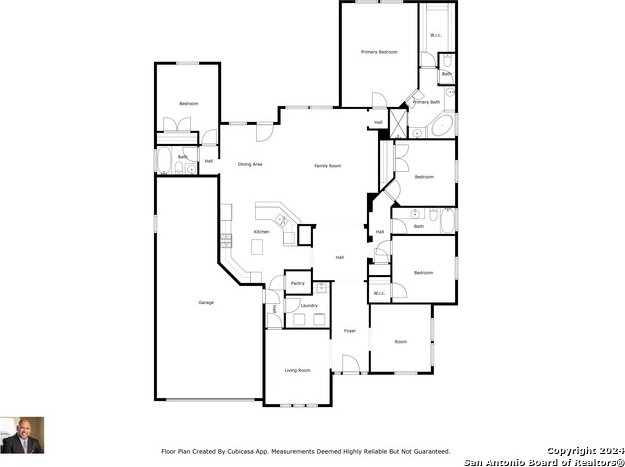
/u.realgeeks.media/gohomesa/14361225_1777668802452328_2909286379984130069_o.jpg)