1334 Dezarae, San Antonio, TX 78253
- $250,000
- 3
- BD
- 3
- BA
- 1,601
- SqFt
- List Price
- $250,000
- Price Change
- ▼ $5,000 1725317866
- MLS#
- 1796054
- Status
- PRICE CHANGE
- County
- Bexar
- City
- San Antonio
- Subdivision
- Quail Meadow
- Bedrooms
- 3
- Bathrooms
- 3
- Full Baths
- 2
- Half-baths
- 1
- Living Area
- 1,601
- Acres
- 0.11
Property Description
Assumable VA loan with a great rate! Welcome to this beautifully maintained two-story home in the desirable Westcreek community. Boasting 3 bedrooms and 2.5 baths, this residence features a thoughtfully designed open floor plan perfect for modern living. The inviting kitchen includes granite countertops, black appliances and a cozy breakfast nook, ideal for casual dining. Upstairs, you'll find all bedrooms, with slightly arched windows in the primary bedroom and space for your needs. Then step outside to your backyard, where a covered patio with a ceiling fan and mature trees provide a serene outdoor oasis for relaxation and entertaining. Lastly, residents of Westcreek enjoy an array of fantastic amenities, including two sparkling pools for early swims, pool parties, and swim lessons. The community clubhouse hosts a variety of events and functions, while the area also features sports teams, science camps, dance lessons, farmer's markets, and much more. Don't miss the opportunity to make this charming house your new home in a vibrant, amenity-rich community.
Additional Information
- Days on Market
- 43
- Year Built
- 1995
- Style
- Two Story
- Stories
- 2
- Builder Name
- Unknown
- Interior Features
- Ceiling Fans, Washer Connection, Dryer Connection, Washer, Dryer, Cook Top, Stove/Range, Dishwasher, Water Softener (owned), Smoke Alarm, Security System (Leased), Pre-Wired for Security, Satellite Dish (owned), Garage Door Opener, Plumb for Water Softener, Smooth Cooktop, Solid Counter Tops
- Master Bdr Desc
- Upstairs, Walk-In Closet, Multi-Closets, Ceiling Fan, Full Bath
- Fireplace Description
- Not Applicable
- Cooling
- One Central
- Heating
- Central
- Exterior Features
- Covered Patio, Privacy Fence, Storm Windows, Has Gutters, Mature Trees
- Exterior
- Brick, Siding
- Roof
- Composition
- Floor
- Carpeting, Ceramic Tile, Vinyl
- Pool Description
- None
- Parking
- Two Car Garage
- School District
- Northside
- Elementary School
- Galm
- Middle School
- Luna
- High School
- William Brennan
Mortgage Calculator
Listing courtesy of Listing Agent: Denise Candelario (pete@resolutionsxv.com) from Listing Office: RE Solutions XV LLC.
IDX information is provided exclusively for consumers' personal, non-commercial use, that it may not be used for any purpose other than to identify prospective properties consumers may be interested in purchasing, and that the data is deemed reliable but is not guaranteed accurate by the MLS. The MLS may, at its discretion, require use of other disclaimers as necessary to protect participants and/or the MLS from liability.
Listings provided by SABOR MLS

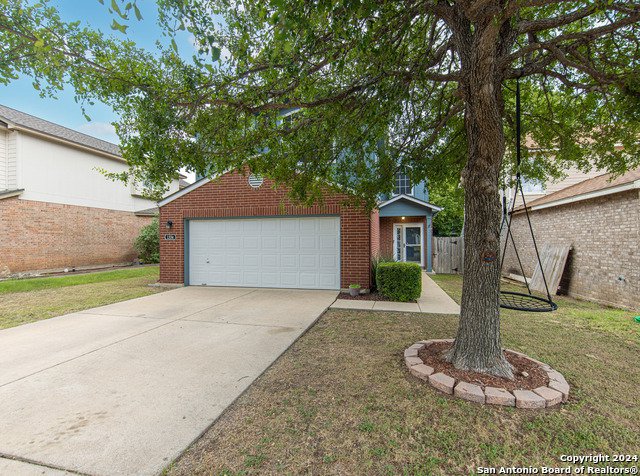







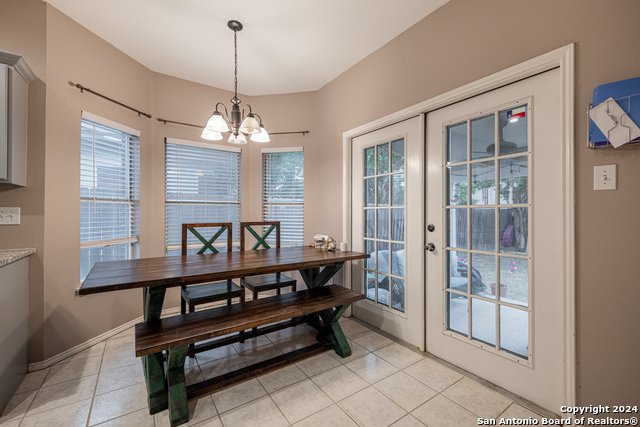

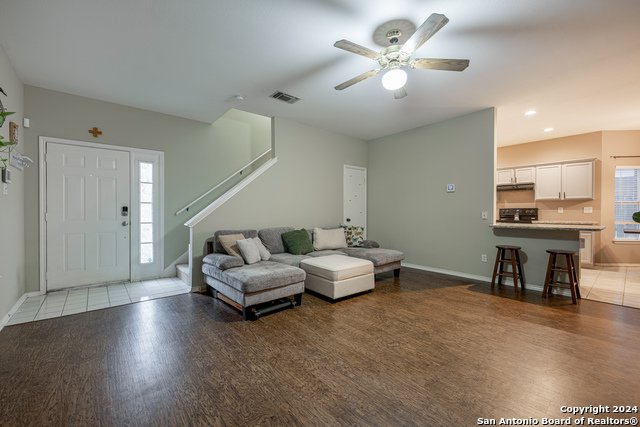
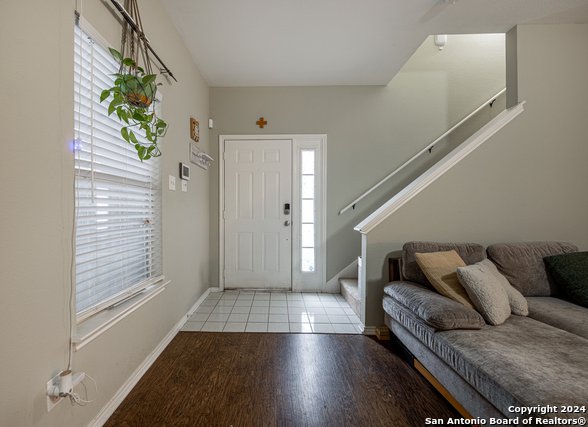

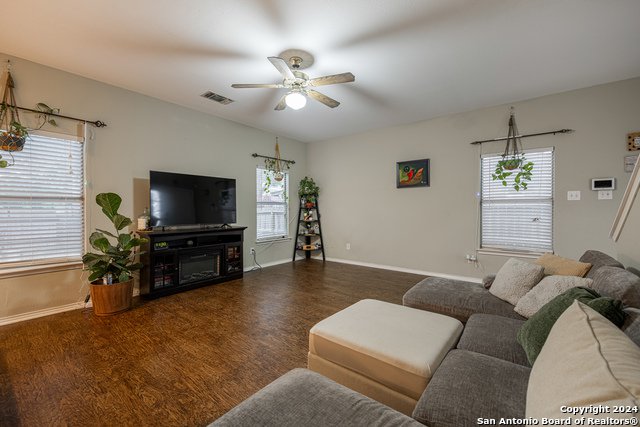
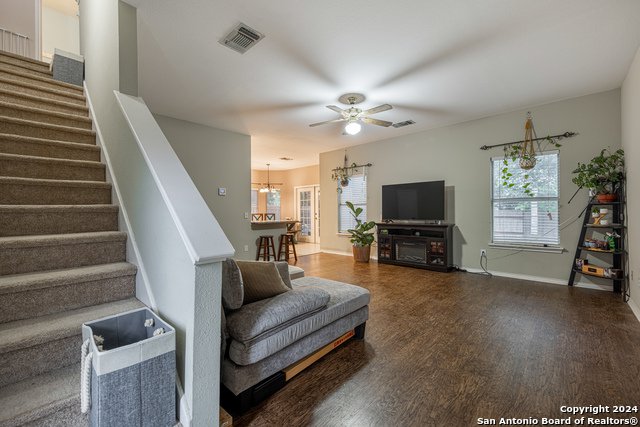







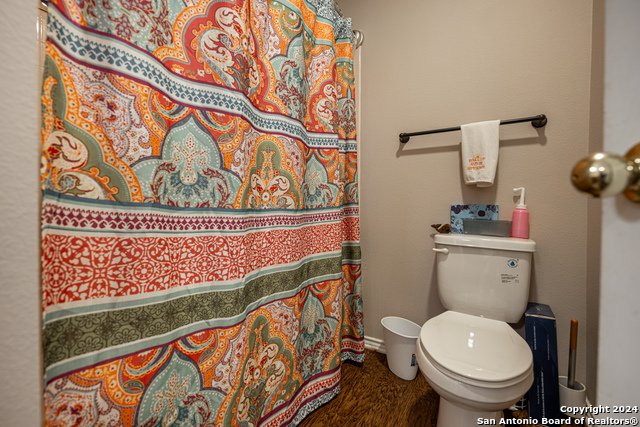

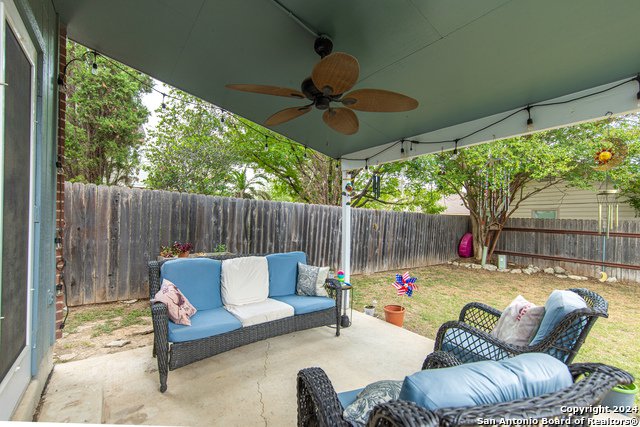




/u.realgeeks.media/gohomesa/14361225_1777668802452328_2909286379984130069_o.jpg)