8418 Oak Post, San Antonio, TX 78251
- $274,000
- 4
- BD
- 2
- BA
- 1,990
- SqFt
- List Price
- $274,000
- Price Change
- ▼ $11,000 1724823449
- MLS#
- 1796199
- Status
- ACTIVE
- County
- Bexar
- City
- San Antonio
- Subdivision
- Timber Ridge
- Bedrooms
- 4
- Bathrooms
- 2
- Full Baths
- 2
- Living Area
- 1,990
- Acres
- 0.21
Property Description
Welcome to your new home in the heart of Northwest San Antonio! This beautifully updated property offers the perfect blend of modern convenience and timeless charm, making it an ideal choice for families and professionals alike. Recent Upgrades: Insulation: Newly blown insulation in the attic with an impressive R value of 40 (June 2024) ensures energy efficiency and comfort year-round. Flooring: Stylish and durable water-resistant laminate flooring installed in May 2024. Lighting: Modern light fixtures in the dining area and second living room add a touch of elegance. Ceiling Fans: Updated ceiling fans in all bedrooms enhance comfort and airflow. Electrical: Most plugs and switches have been upgraded to Decora for a sleek, modern look. HVAC: Brand new outdoor HVAC unit and refrigerant lines through the attic (April 2024) for optimal climate control. Garage: A new LiftMaster 87504 garage opener provides ease and security. Landscaping: Enjoy the beauty and shade of a newly planted, fast-growing Texas Ash tree in the backyard. Interior: Freshly painted interiors create a clean and inviting atmosphere. Location, Location, Location: This home offers unbeatable access to major highways, including Loop 410, Highway 151, and Culebra Rd, making your commute a breeze. You'll be just minutes away from the excitement of Sea World San Antonio and the vibrant culture of downtown San Antonio. Plus, you'll find plenty of shopping options nearby, ensuring all your needs are met with ease. Don't miss out on this fantastic opportunity to own a home that's been thoughtfully updated and perfectly located. Schedule a showing today and make this house your new home!
Additional Information
- Days on Market
- 43
- Year Built
- 1982
- Style
- One Story
- Stories
- 1
- Builder Name
- Na
- Interior Features
- Washer Connection, Dryer Connection, Microwave Oven, Stove/Range, Refrigerator
- Master Bdr Desc
- DownStairs
- Fireplace Description
- One
- Cooling
- One Central
- Heating
- Central
- Exterior
- Brick, Siding
- Roof
- Composition
- Floor
- Carpeting, Ceramic Tile, Laminate
- Pool Description
- None
- Parking
- Two Car Garage
- School District
- Northside
- Elementary School
- Carlos Coon Ele
- Middle School
- Jordan
- High School
- Warren
Mortgage Calculator
Listing courtesy of Listing Agent: Robert Alexe (rmalexe7@gmail.com) from Listing Office: Alexe Realty Group, LLC.
IDX information is provided exclusively for consumers' personal, non-commercial use, that it may not be used for any purpose other than to identify prospective properties consumers may be interested in purchasing, and that the data is deemed reliable but is not guaranteed accurate by the MLS. The MLS may, at its discretion, require use of other disclaimers as necessary to protect participants and/or the MLS from liability.
Listings provided by SABOR MLS



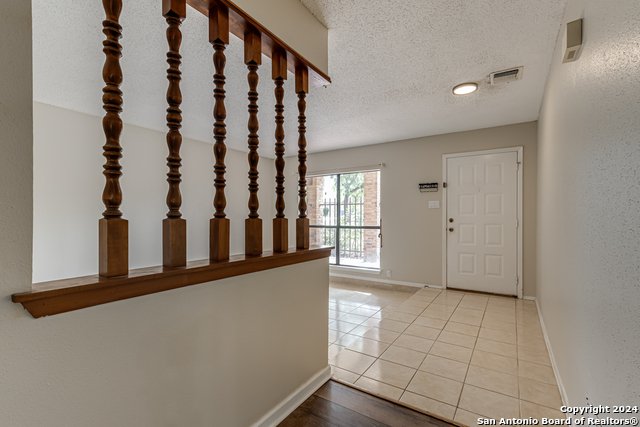








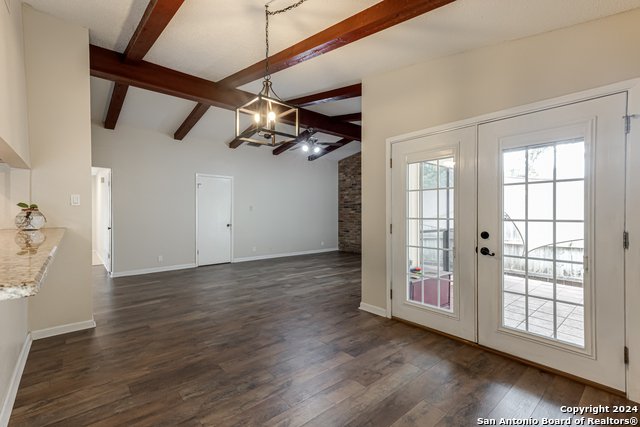
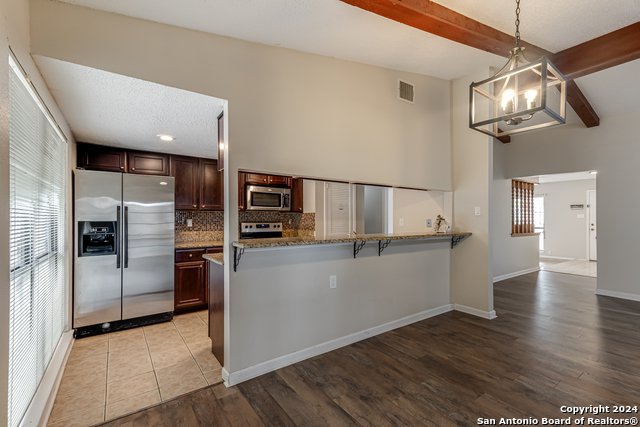
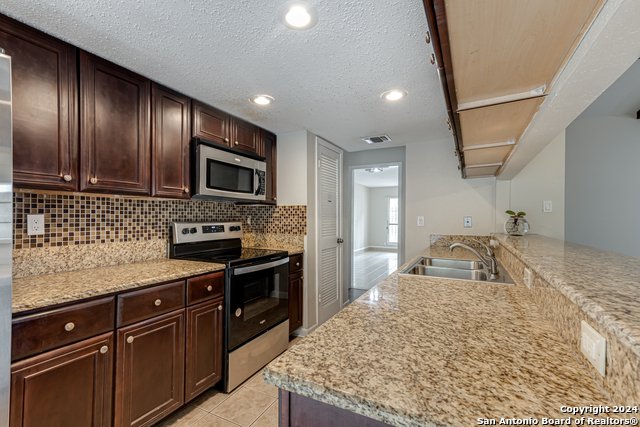
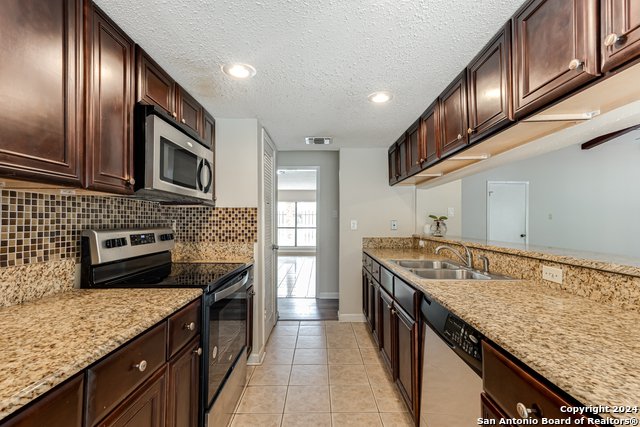

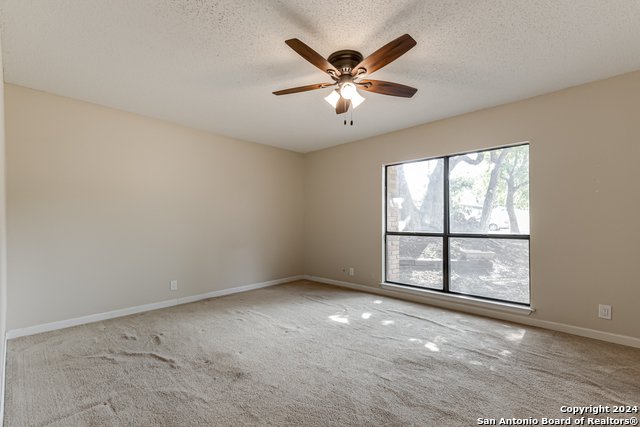









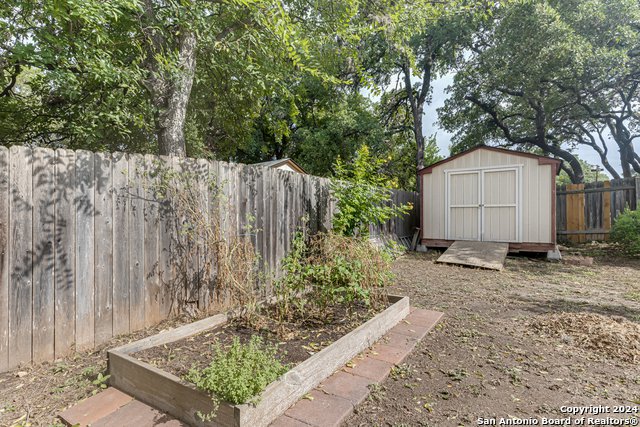

/u.realgeeks.media/gohomesa/14361225_1777668802452328_2909286379984130069_o.jpg)