9222 Gillcross Way, San Antonio, TX 78250
- $275,000
- 4
- BD
- 3
- BA
- 1,518
- SqFt
- List Price
- $275,000
- MLS#
- 1796207
- Status
- ACTIVE
- County
- Bexar
- City
- San Antonio
- Subdivision
- Guilbeau Gardens
- Bedrooms
- 4
- Bathrooms
- 3
- Full Baths
- 2
- Half-baths
- 1
- Living Area
- 1,518
- Acres
- 0.16
Property Description
Welcome to your dream home! This charming two-story home offers 4 bedrooms, 2.5 bath, 2 car garage with a total of 1,518 sqft, is one of San Antonio's best. With an abundance of natural sunlight illuminating through the windows, the updated kitchen comes equipped with solid countertops, stainless steel appliances, generous counter space, painted cabinets and convenient breakfast nook. Upstairs, you'll find a tranquil master suite with an en-suite bathroom, including dual sinks, a soaking tub, and a walk-in closet. Three additional bedrooms provide ample space for family, guests, or a home office, with a second full bathroom easily accessible. With a true Texas sized backyard, you'll find a charming firepit surrounded by comfortable seating-perfect for cozy evenings with family and friends under the stars. Whether you're roasting marshmallows or simply enjoying the warmth of a crackling fire, this feature adds a touch of magic to your outdoor experience. Adjacent to the firepit, the elegant pergola offers another retreat for dining or lounging. Transform your outdoor living with this stunning, well-designed backyard that promises to be a true haven for relaxation and enjoyment. Conveniently located within 10 minutes from an HEB Plus, Walmart super center, O'Connor high school and Sea World; 20 minutes from Lackland Air Force Base, and only 25 minutes to downtown San Antonio, makes this an ideal property for both long and short term rentals! With its prime location and move-in ready condition, this property presents an incredible opportunity for homebuyers and Airbnb investors alike. All furniture in the house is negotiable. Schedule your showing today. ***Showings are currently allowed and open between July 30th to August 1st.***
Additional Information
- Days on Market
- 83
- Year Built
- 1997
- Style
- Two Story
- Stories
- 2
- Builder Name
- Unknown
- Interior Features
- Ceiling Fans, Washer Connection, Dryer Connection, Stove/Range, Dishwasher, Water Softener (owned)
- Master Bdr Desc
- Upstairs, Walk-In Closet, Ceiling Fan, Full Bath
- Fireplace Description
- Not Applicable
- Cooling
- One Central
- Heating
- Central
- Exterior Features
- Covered Patio, Privacy Fence, Storage Building/Shed, Gazebo
- Exterior
- Brick, Siding
- Roof
- Composition
- Floor
- Ceramic Tile, Laminate
- Pool Description
- None
- Parking
- Two Car Garage
- School District
- Northside
- Elementary School
- Brauchle
- Middle School
- Stevenson
- High School
- O'Connor
Mortgage Calculator
Listing courtesy of Listing Agent: Vikas Manda (VikMandaRealtor@gmail.com) from Listing Office: LPT Realty, LLC.
IDX information is provided exclusively for consumers' personal, non-commercial use, that it may not be used for any purpose other than to identify prospective properties consumers may be interested in purchasing, and that the data is deemed reliable but is not guaranteed accurate by the MLS. The MLS may, at its discretion, require use of other disclaimers as necessary to protect participants and/or the MLS from liability.
Listings provided by SABOR MLS
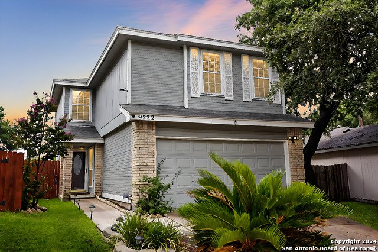
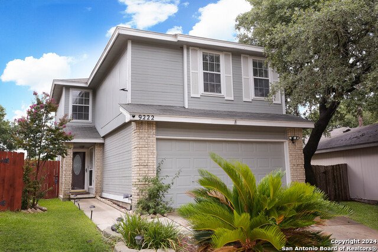
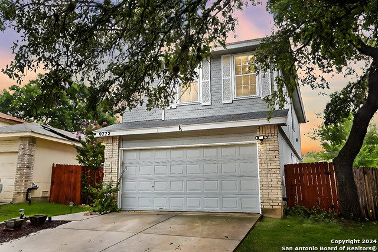
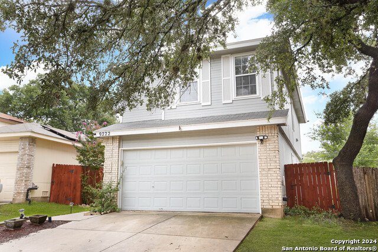
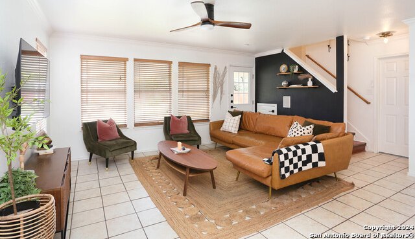
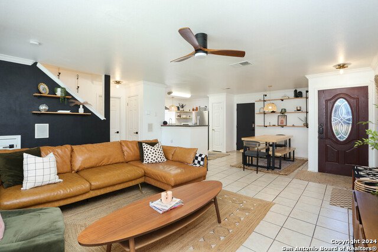
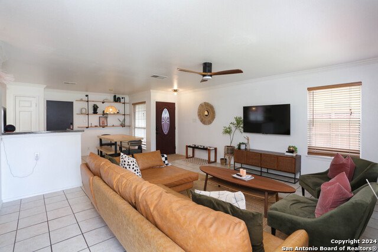
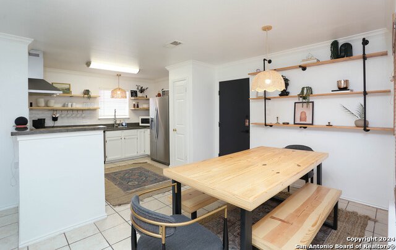
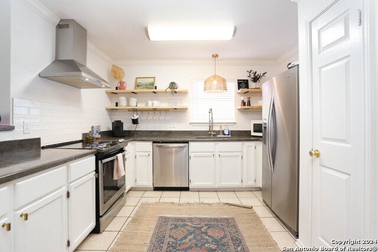
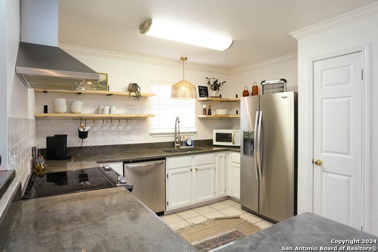
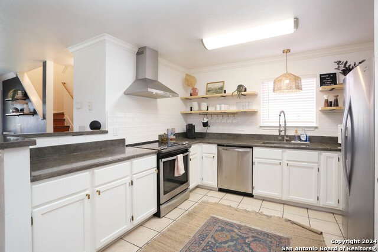

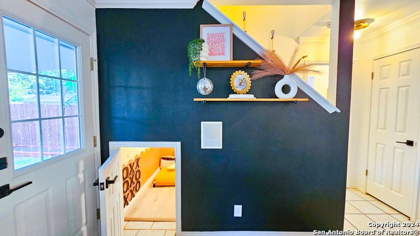
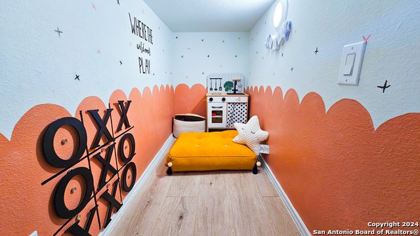
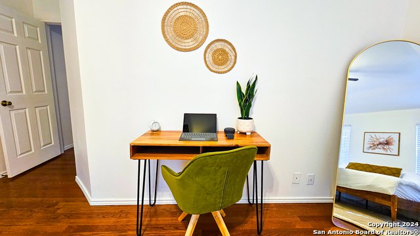
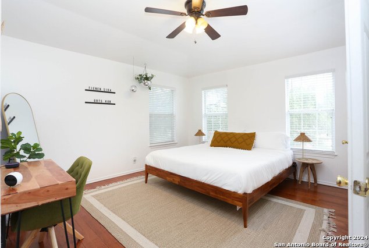
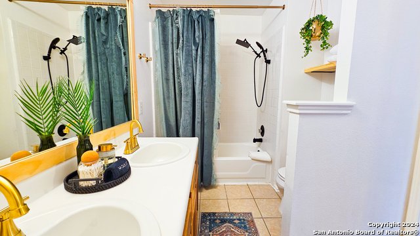
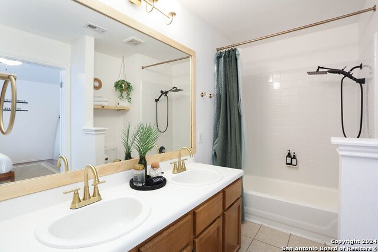
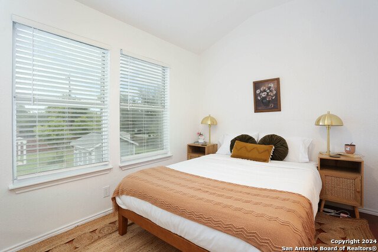
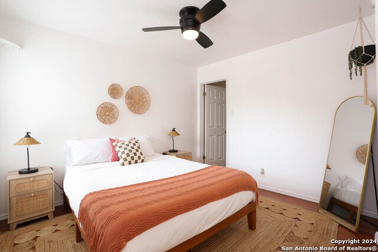
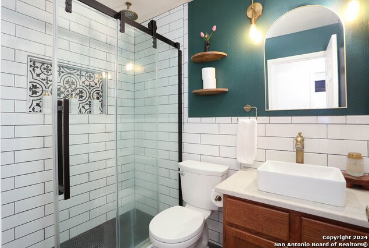
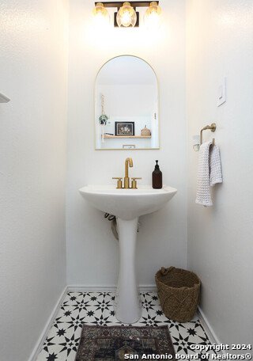
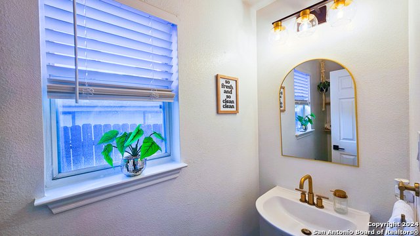
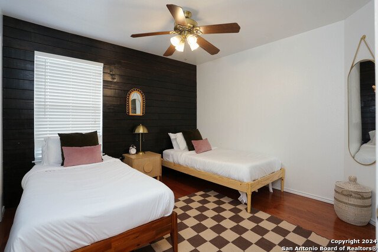
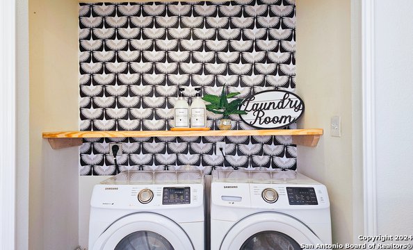
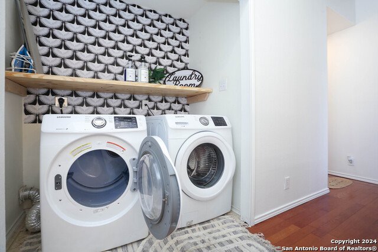
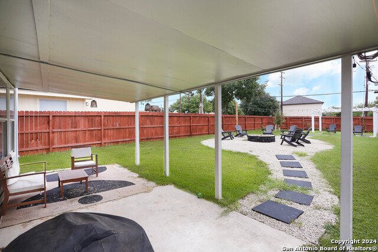
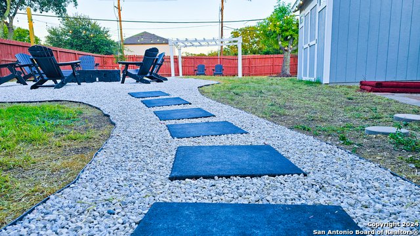
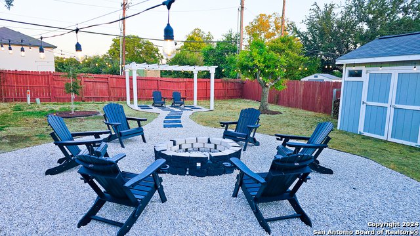
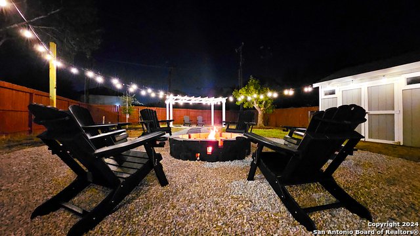
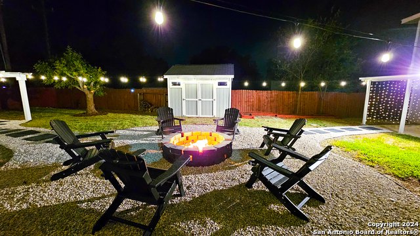
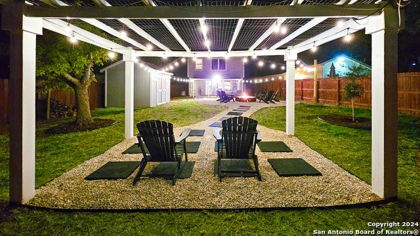
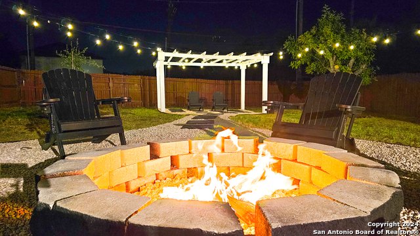
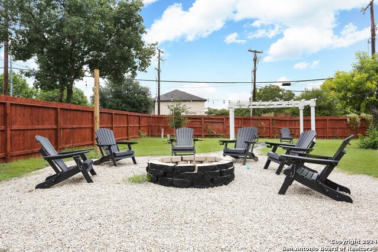
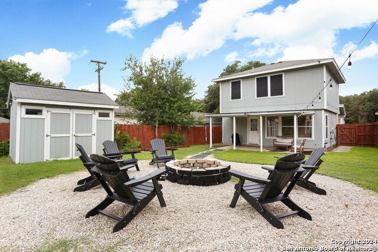
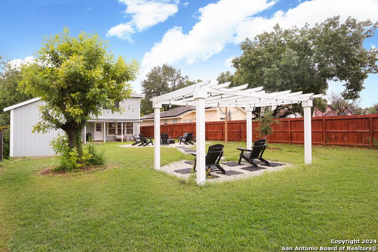
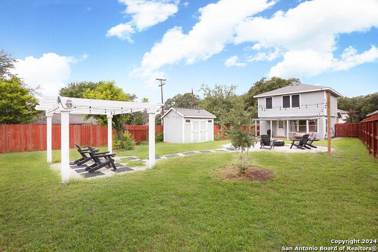
/u.realgeeks.media/gohomesa/14361225_1777668802452328_2909286379984130069_o.jpg)