13851 Griffin Ridge, San Antonio, TX 78247
- $335,000
- 3
- BD
- 3
- BA
- 2,219
- SqFt
- List Price
- $335,000
- MLS#
- 1796237
- Status
- ACTIVE
- County
- Bexar
- City
- San Antonio
- Subdivision
- Oak Ridge Village
- Bedrooms
- 3
- Bathrooms
- 3
- Full Baths
- 2
- Half-baths
- 1
- Living Area
- 2,219
- Acres
- 0.12
Property Description
Introducing a stunning two-story Medallion home in the highly desired neighborhood of Oak Ridge Village. This conveniently located home offers a comfortable and inviting atmosphere, perfect for relaxing or entertaining. As you approach, you'll notice the home's great curb appeal, highlighted by mature trees and a charming front covered patio. Upon entry, you'll be greeted by a bright, open floorplan featuring a front flex room that can be used as a study, office, or dining area. The modern and stylish kitchen boasts stainless steel appliances, solid countertops, deep single basin sink, breakfast bar, and ample counter and cabinet space for storage. Kitchen seamlessly opens into the living room, making it an ideal space for entertaining guests. Heading upstairs, you'll find a large primary bedroom, a game room, and two secondary bedrooms. Bonus upstairs utility room provides added convenience. Primary bedroom features a luxurious ensuite with dual vanities, a tub/shower combo, and a huge walk-in closet. Generously sized backyard, with no back neighbors, offers a private and serene outdoor space for enjoying the fresh air and hosting outdoor gatherings. Residents of Oak Ridge Village can enjoy wonderful neighborhood amenities, including a pool, clubhouse, and park/playground. Centrally located in San Antonio, this home offers a quick commute to the SA Airport, Hwy 35, Wurzbach Pkwy, 410, 1604, and 281. This move-in-ready home features fresh carpet and paint throughout. Don't miss your chance to make this beautiful home yours. Schedule your showing today!
Additional Information
- Days on Market
- 43
- Year Built
- 1999
- Style
- Two Story
- Stories
- 2
- Builder Name
- Medallion Homes
- Lot Description
- Riverfront
- Interior Features
- Ceiling Fans, Washer Connection, Dryer Connection, Stove/Range, Refrigerator, Disposal, Dishwasher, Ice Maker Connection, Electric Water Heater, Garage Door Opener, Solid Counter Tops
- Master Bdr Desc
- Upstairs, Walk-In Closet, Ceiling Fan, Full Bath
- Fireplace Description
- Not Applicable
- Cooling
- One Central
- Heating
- Central
- Exterior Features
- Covered Patio, Deck/Balcony, Privacy Fence, Double Pane Windows, Storage Building/Shed, Mature Trees
- Exterior
- Brick, Cement Fiber
- Roof
- Composition
- Floor
- Carpeting, Ceramic Tile, Vinyl
- Pool Description
- None
- Parking
- Two Car Garage, Attached
- School District
- North East I.S.D
- Elementary School
- Wetmore Elementary
- Middle School
- Driscoll
- High School
- Macarthur
Mortgage Calculator
Listing courtesy of Listing Agent: Jeffrey Pozzi (jpozzi@cbharper.com) from Listing Office: Coldwell Banker D'Ann Harper.
IDX information is provided exclusively for consumers' personal, non-commercial use, that it may not be used for any purpose other than to identify prospective properties consumers may be interested in purchasing, and that the data is deemed reliable but is not guaranteed accurate by the MLS. The MLS may, at its discretion, require use of other disclaimers as necessary to protect participants and/or the MLS from liability.
Listings provided by SABOR MLS

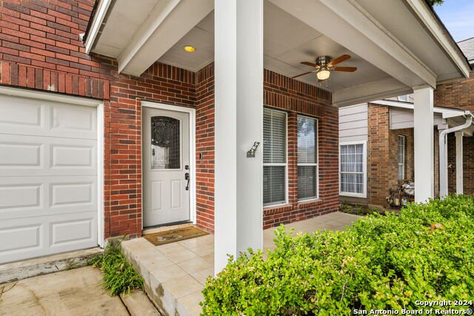

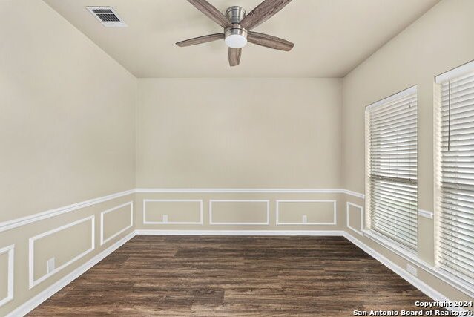

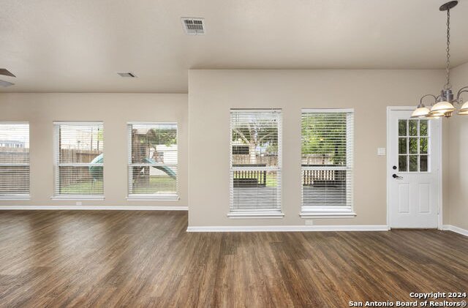
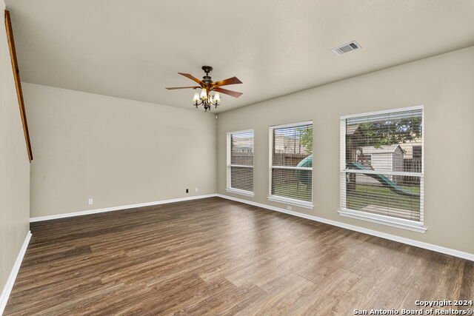
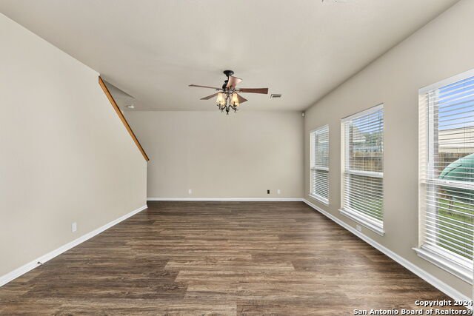

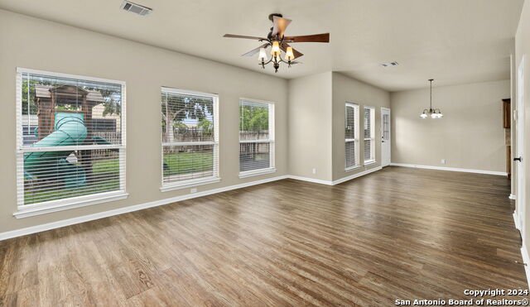
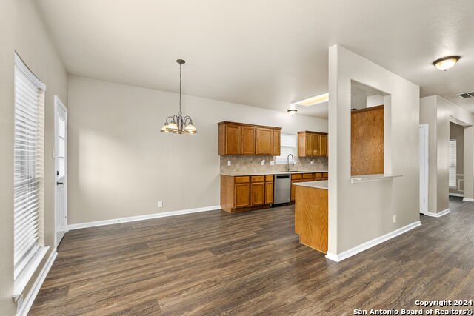

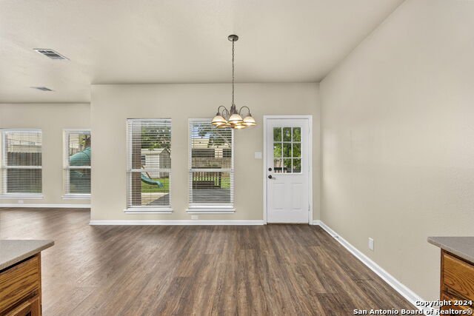
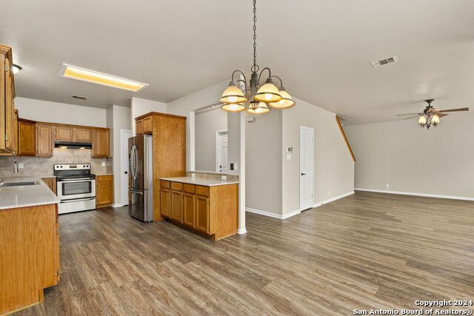

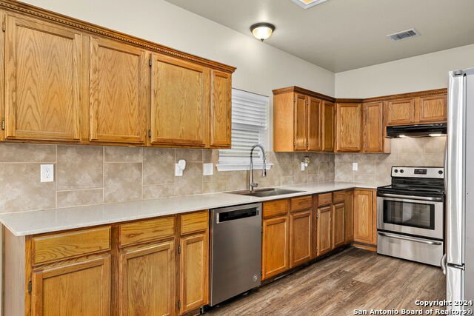
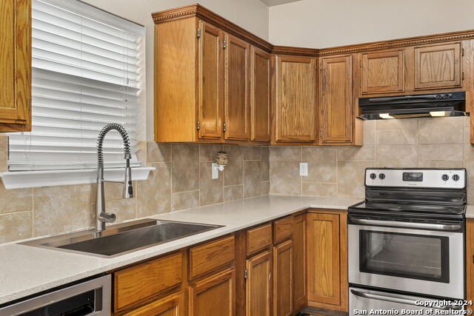
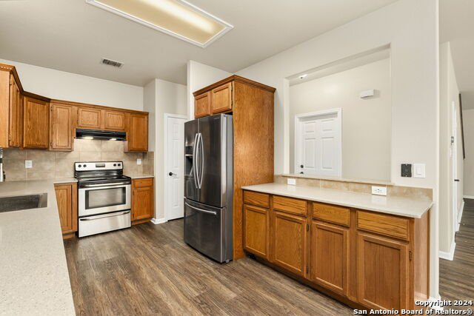
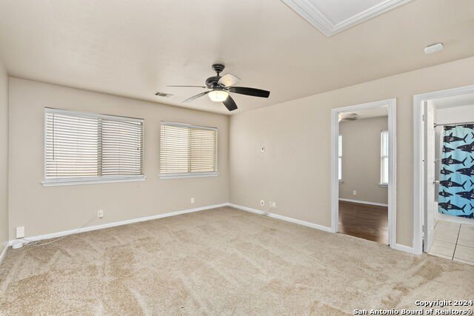
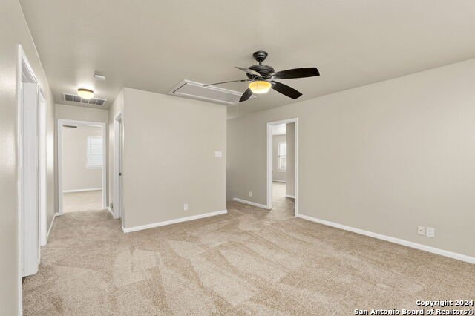
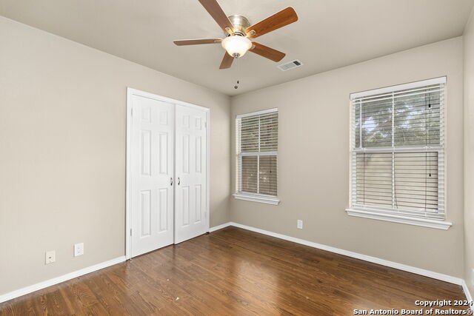
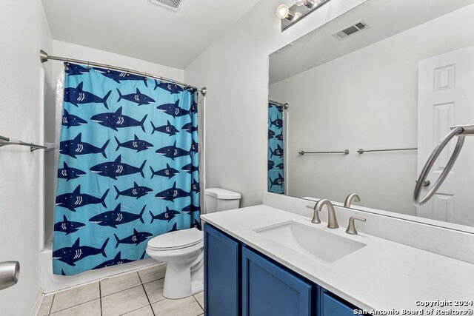
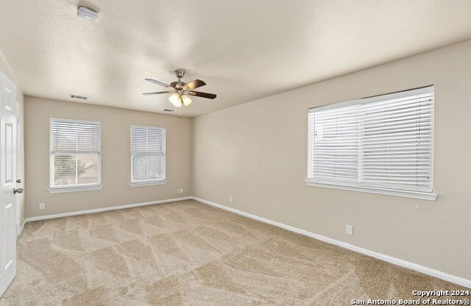

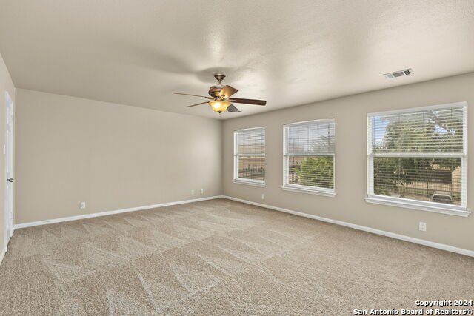
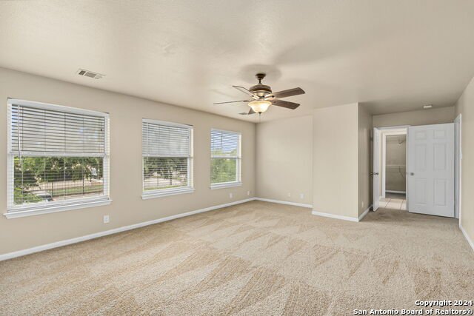
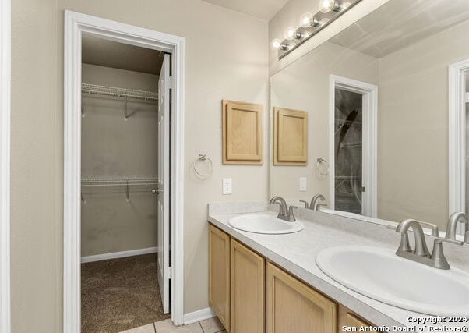
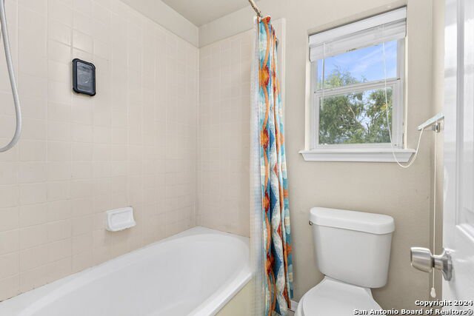
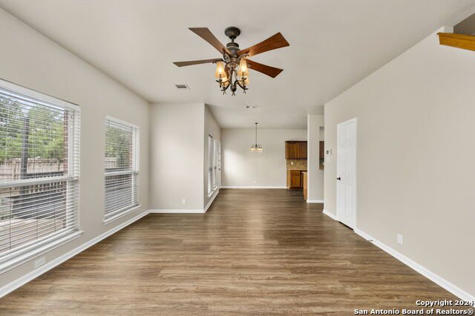

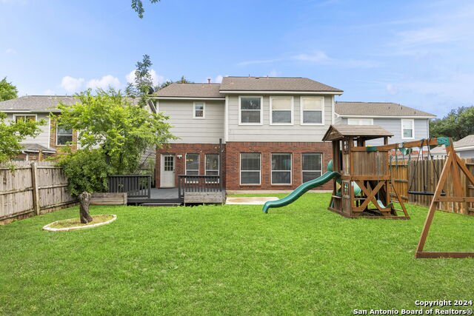
/u.realgeeks.media/gohomesa/14361225_1777668802452328_2909286379984130069_o.jpg)