13133 Hunters Ledge, San Antonio, TX 78230
- $586,500
- 5
- BD
- 5
- BA
- 3,176
- SqFt
- List Price
- $586,500
- Price Change
- ▼ $13,500 1724999556
- MLS#
- 1796265
- Status
- ACTIVE RFR
- County
- Bexar
- City
- San Antonio
- Subdivision
- Hunters Creek
- Bedrooms
- 5
- Bathrooms
- 5
- Full Baths
- 4
- Half-baths
- 1
- Living Area
- 3,176
- Acres
- 0.47
Property Description
*VA ASSUMPTION AVAILABLE AT 2.875%* Welcome to this beautifully appointed residence in a well-established neighborhood with access to award winning NEISD schools, major highways for easy commuting, shopping, dining and downtown just 25 minutes away. This home embodies the epitome of comfort and modern living, offering a unique blend of remarkable features and an unbeatable location. One of the standout features of this property is its prime location on nearly half an acre with no HOA imposing restrictions, allowing you the freedom to enjoy a backyard oasis complete with turf yard for easy maintenance, huge covered patio, pergola and storage shed for all of your storage needs. Step inside to discover a thoughtfully designed floor plan with a remodeled kitchen, fresh interior paint throughout, updated switches and outlet covers, some updated fans and light fixtures + new carpet (June 2024). The kitchen is a chef's delight, featuring Thor gas appliances, quartz counters, ample cabinet space and a breakfast bar overlooking the main living area with wood floors and floor to ceiling brick fireplace. Crown molding and vaulted ceilings add an elegant touch to the main and formal living areas. The versatile layout includes a 5th bedroom with built in cabinetry that connects to a shared full bath, presently utilized as a functional home office space. The downstairs primary suite offers ultimate privacy with its own outside access and a full bath boasting separate vanities, a soothing soaking tub, and a newly renovated tiled shower (June 2024). Practicality meets luxury with a three-car garage providing ample space for your vehicles and storage needs. In terms of location, this residence offers unmatched convenience within Loop 1604, granting quick access to Oak Meadow school, the Jewish Community Center, and the prestigious medical center, all just a short drive away. Additionally, the neighborhood offers voluntary amenities including outstanding swimming and tennis programs, adding to the appeal of this fantastic location. Don't miss the chance to make this exquisite San Antonio home your own. Experience the ideal blend of comfort, sophistication, and a vibrant community. Same day showings available - discover the endless possibilities that await you in this remarkable abode.
Additional Information
- Days on Market
- 43
- Year Built
- 1983
- Style
- Two Story, Traditional
- Stories
- 2
- Builder Name
- Unknown
- Lot Description
- 1/4 - 1/2 Acre, Mature Trees (ext feat), Secluded, Level
- Interior Features
- Ceiling Fans, Chandelier, Washer Connection, Dryer Connection, Microwave Oven, Stove/Range, Gas Cooking, Disposal, Dishwasher, Ice Maker Connection, Water Softener (owned), Vent Fan, Smoke Alarm, Security System (Owned), Pre-Wired for Security, Electric Water Heater, Garage Door Opener, Plumb for Water Softener, Solid Counter Tops, Double Ovens, 2+ Water Heater Units, City Garbage service
- Master Bdr Desc
- DownStairs, Outside Access, Walk-In Closet, Ceiling Fan, Full Bath
- Fireplace Description
- One, Family Room, Gas Logs Included, Gas, Gas Starter, Stone/Rock/Brick
- Cooling
- Two Central
- Heating
- Central, 2 Units
- Exterior Features
- Patio Slab, Covered Patio, Privacy Fence, Sprinkler System, Double Pane Windows, Decorative Bars, Storage Building/Shed, Gazebo, Has Gutters, Special Yard Lighting, Mature Trees, Stone/Masonry Fence
- Exterior
- Brick, Siding, Cement Fiber
- Roof
- Composition
- Floor
- Carpeting, Saltillo Tile, Ceramic Tile, Wood
- Pool Description
- None
- Parking
- Three Car Garage, Attached, Side Entry
- School District
- North East I.S.D
- Elementary School
- Oak Meadow
- Middle School
- Jackson
- High School
- Churchill
Mortgage Calculator
Listing courtesy of Listing Agent: Levi Rodgers (buyvet@gmail.com) from Listing Office: Levi Rodgers Real Estate Group.
IDX information is provided exclusively for consumers' personal, non-commercial use, that it may not be used for any purpose other than to identify prospective properties consumers may be interested in purchasing, and that the data is deemed reliable but is not guaranteed accurate by the MLS. The MLS may, at its discretion, require use of other disclaimers as necessary to protect participants and/or the MLS from liability.
Listings provided by SABOR MLS
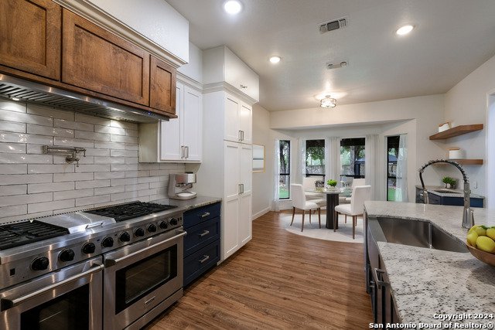
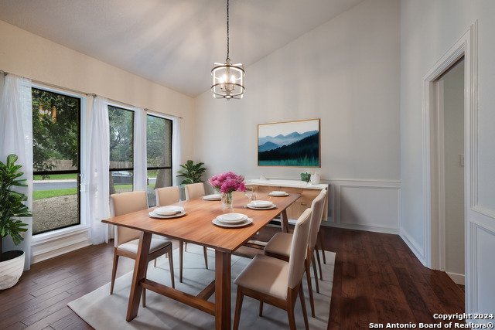
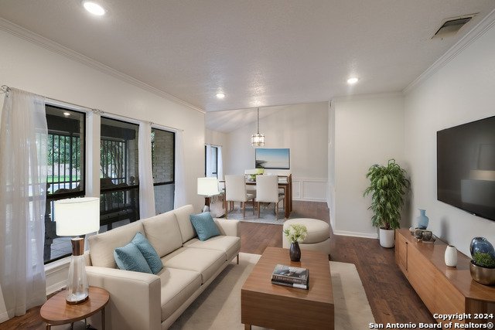
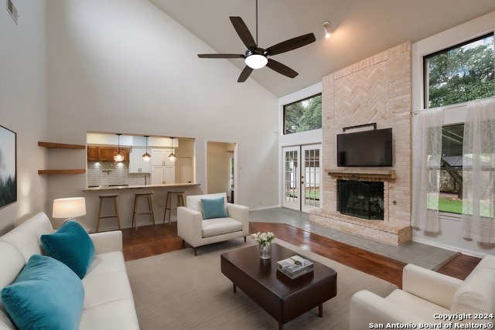
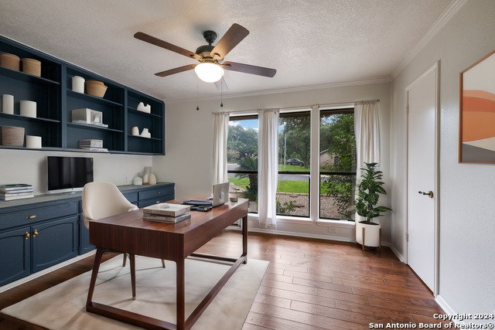
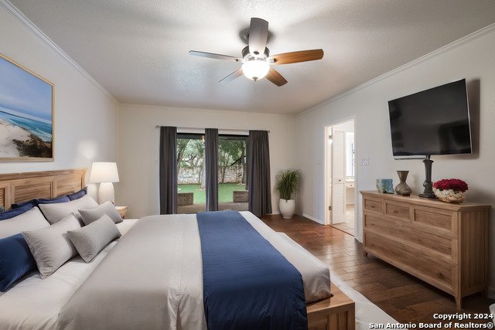


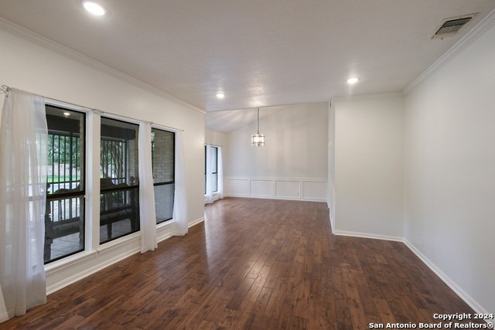


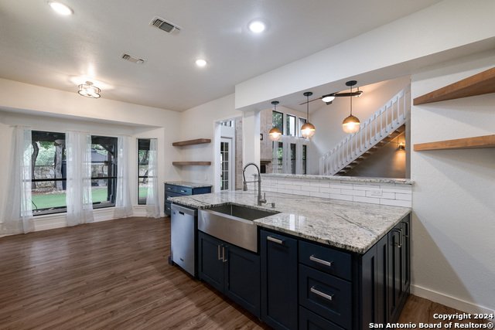
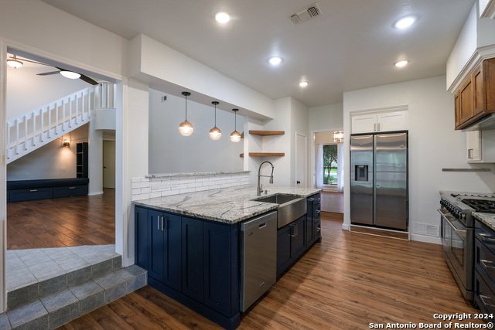
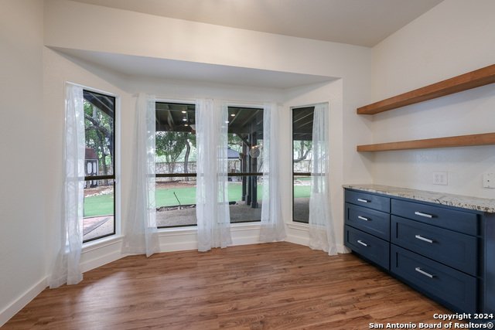
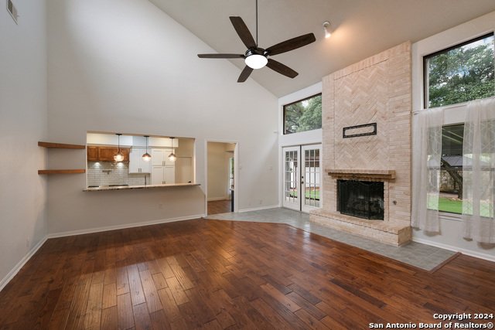
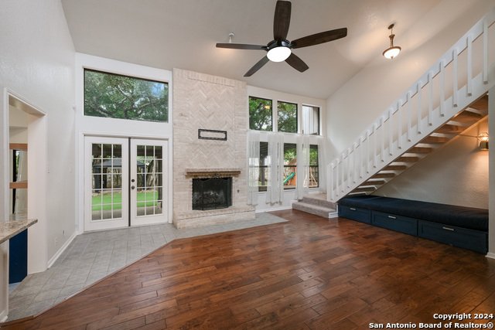


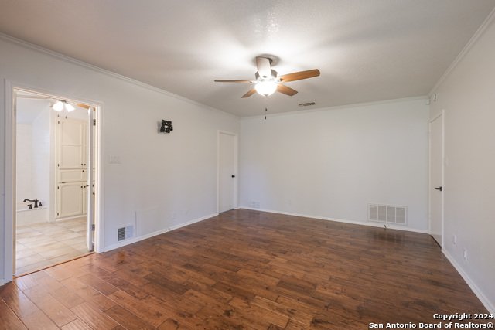

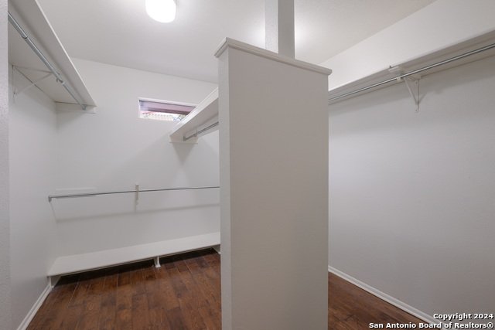
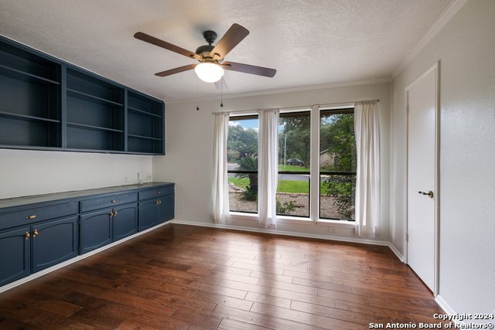


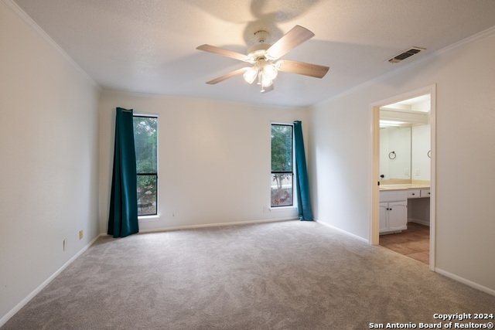
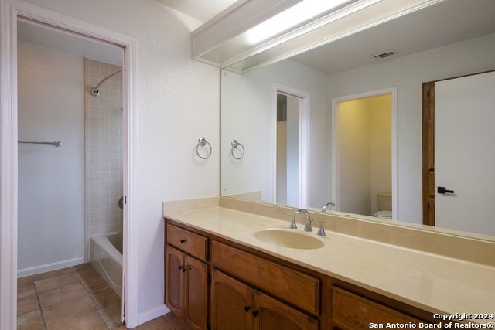
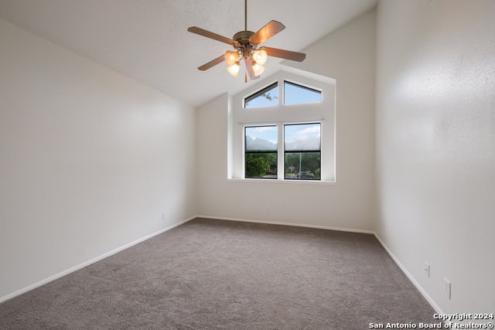
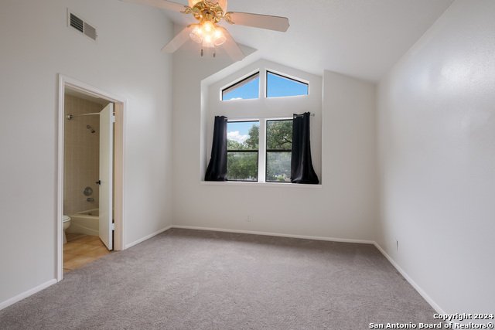
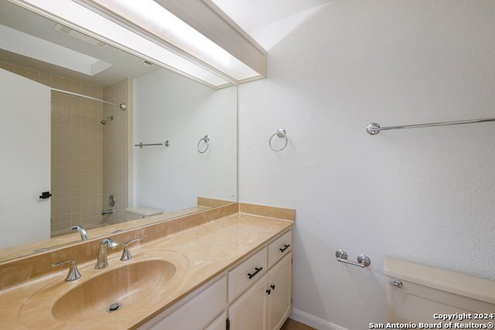
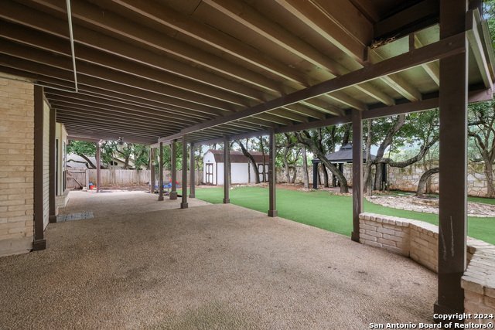

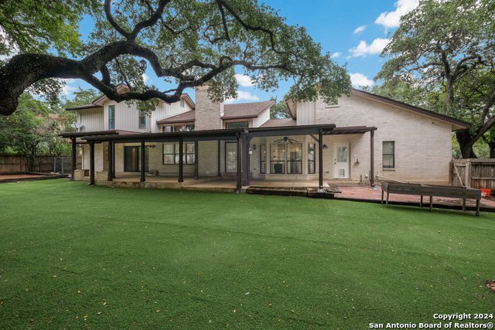
/u.realgeeks.media/gohomesa/14361225_1777668802452328_2909286379984130069_o.jpg)