1002 Morningside Dr Unit 4, San Antonio, TX 78209
- $365,000
- 3
- BD
- 3
- BA
- 1,331
- SqFt
- List Price
- $365,000
- Price Change
- ▼ $5,000 1725420567
- MLS#
- 1796271
- Status
- PRICE CHANGE
- County
- Bexar
- City
- San Antonio
- Subdivision
- Terrell Hills
- Bedrooms
- 3
- Bathrooms
- 3
- Full Baths
- 2
- Half-baths
- 1
- Living Area
- 1,331
Property Description
Open HOUSE Aug. 25th 2pm- 4pm! Discover Contemporary Luxury at THE MORNINGSIDE CONDOMINIUM! **Exciting News! Motivated Seller! **Also Listed as a Condominium: Refer to MLS #1146033** VA Approved!** Enjoy the Perks of Low HOA Fees! Buyer Incentives Available! Welcome to THE MORNINGSIDE CONDOMINIUM, a stunning townhome-style condominium in the highly sought-after Terrell Hills neighborhood of San Antonio. This residence offers an exceptional location paired with modern luxury. Step inside and be greeted by soaring ceilings and luminous interiors that exude timeless sophistication. Thoughtfully designed with a skylight, bathing the space in natural light and elegance. This home features three spacious bedrooms, luxurious bathrooms, and a gourmet kitchen equipped with soft-close cabinets, quartz countertops, and top-of-the-line appliances. The owner's suite includes a private balcony that offers breathtaking sunset views. Outside, the meticulously landscaped grounds are designed for minimal maintenance, allowing you to fully embrace luxury living. Located just a short distance from Fort Sam Base, you are conveniently close to the allure of The Historic Pearl, the captivating exhibits of the Witte Museum, and many other attractions. Embrace a lifestyle of sophistication and tranquility at THE MORNINGSIDE CONDOMINIUM This is more than a home; it's a sanctuary where refined living meets prime convenience. **Welcome Home!**
Additional Information
- Days on Market
- 43
- Year Built
- 2024
- Style
- Two Story
- Stories
- 2
- Builder Name
- /
- Lot Description
- Level
- Interior Features
- Ceiling Fans, Washer Connection, Dryer Connection, Self-Cleaning Oven, Microwave Oven, Stove/Range, Disposal, Dishwasher, Smoke Alarm, Pre-Wired for Security, Electric Water Heater, Garage Door Opener, Smooth Cooktop, Solid Counter Tops, City Garbage service
- Master Bdr Desc
- Upstairs, Outside Access, Walk-In Closet, Ceiling Fan, Full Bath
- Fireplace Description
- Not Applicable
- Cooling
- One Central
- Heating
- Central
- Exterior Features
- Privacy Fence, Chain Link Fence
- Exterior
- Wood, Stucco
- Roof
- Composition
- Floor
- Carpeting, Marble, Wood
- Pool Description
- None
- Parking
- One Car Garage
- School District
- North East I.S.D
- Elementary School
- Wilshire
- Middle School
- Garner
- High School
- Macarthur
Mortgage Calculator
Listing courtesy of Listing Agent: Leslie Idais (leslie.idais@kupersir.com) from Listing Office: Kuper Sotheby's Int'l Realty.
IDX information is provided exclusively for consumers' personal, non-commercial use, that it may not be used for any purpose other than to identify prospective properties consumers may be interested in purchasing, and that the data is deemed reliable but is not guaranteed accurate by the MLS. The MLS may, at its discretion, require use of other disclaimers as necessary to protect participants and/or the MLS from liability.
Listings provided by SABOR MLS
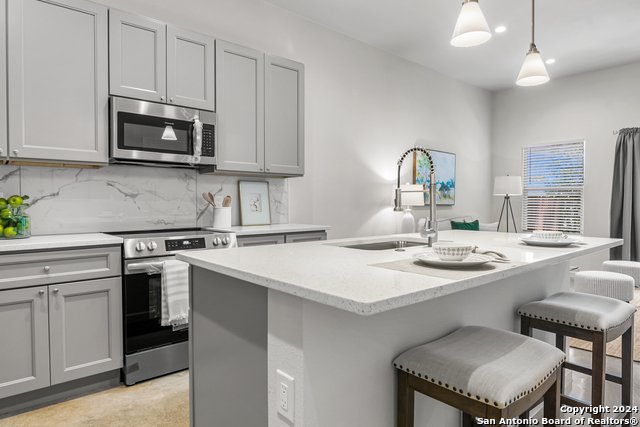
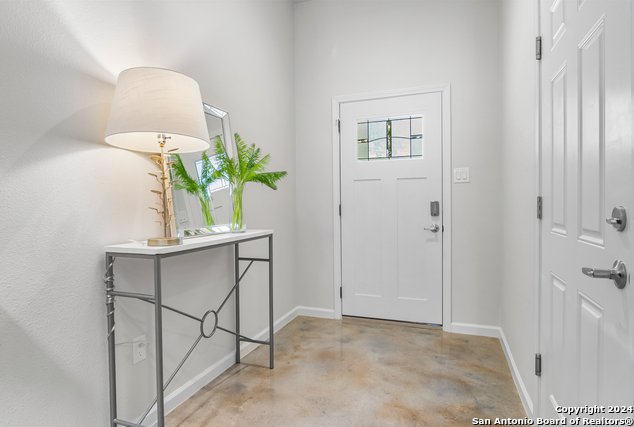







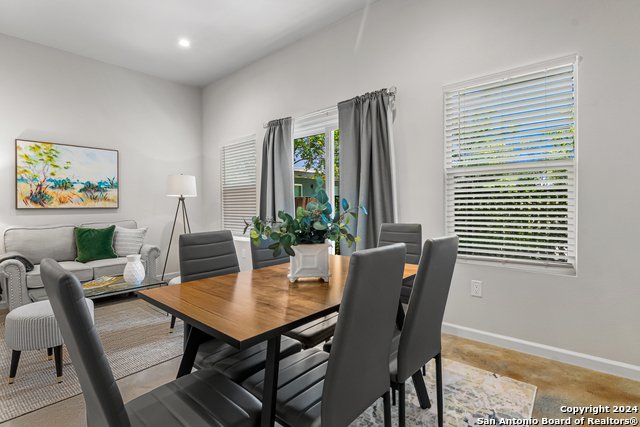

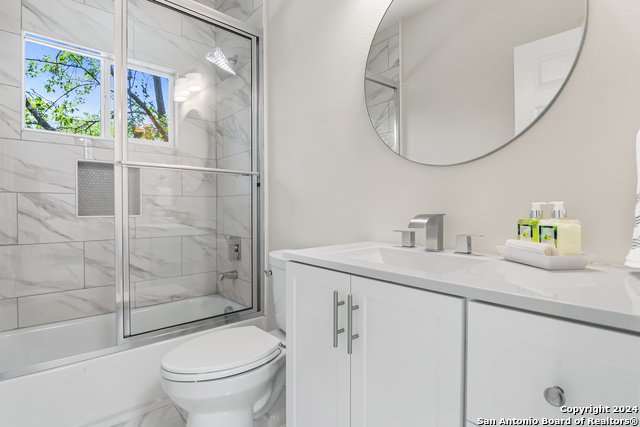





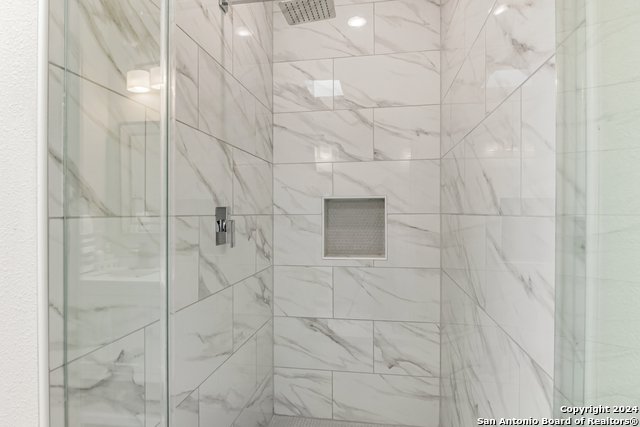



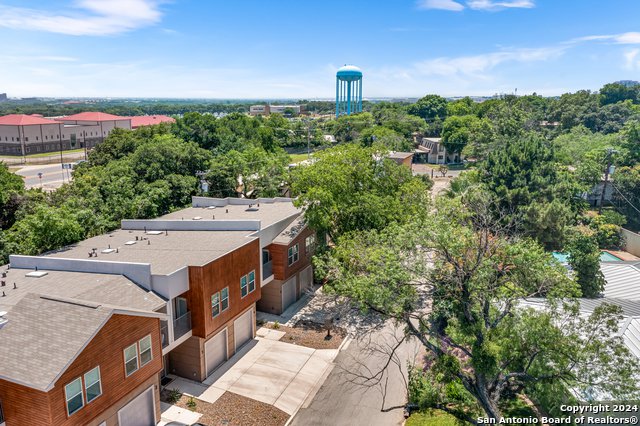
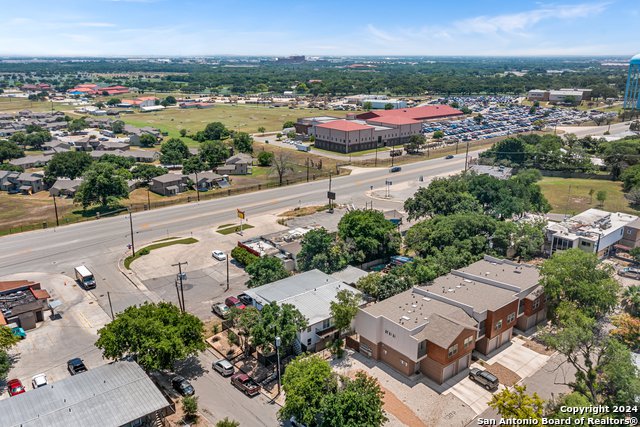



/u.realgeeks.media/gohomesa/14361225_1777668802452328_2909286379984130069_o.jpg)