10847 Butterfly Flt, San Antonio, TX 78254
- $299,999
- 4
- BD
- 3
- BA
- 2,897
- SqFt
- List Price
- $299,999
- Price Change
- ▼ $15,001 1724795785
- MLS#
- 1796316
- Status
- ACTIVE
- County
- Bexar
- City
- San Antonio
- Subdivision
- Meadows At Bridgewood
- Bedrooms
- 4
- Bathrooms
- 3
- Full Baths
- 2
- Half-baths
- 1
- Living Area
- 2,897
- Acres
- 0.14
Property Description
Have you been looking for a DEAL?! Welcome to 10847 Butterfly Flat! This home has the space you have been looking for! Boasting nearly 2900 sqft and offering 3 separate living/flex space areas, 4 bedrooms, 2.5 baths, and large kitchen, this home is ready to accommodate your lifestyle. First floor lends itself to gatherings and everyday living. 2 living areas, kitchen, dining area, half bath and access to back yard with covered back patio with double ceiling fans. Second floor features a large primary suite with large walk-in closet, 3 additional bedrooms and additional living area/flex space. The flexible floor plan offers easy work from home, home gym and hobby options with ease and without the need to sacrifice a bedroom or main living area. Opportunities for fun, leisure and convenience are located just down the street and amenities include a pool, park/playground and sports courts. When venturing out of the neighborhood you are just minutes from shopping, the Rim, Fiesta Texas, Sea World and more. Seller is willing to offer up to $7500 towards buyer closing costs as an improvement allowance, 2/1 buy down or just cash savings - this creates a unique homeownership opportunity to significantly save on cash up front or lower your interest rate and monthly payment significantly. Please reach out for more information and to schedule a private showing today!
Additional Information
- Days on Market
- 43
- Year Built
- 2004
- Style
- Two Story
- Stories
- 2
- Builder Name
- Kb Homes
- Interior Features
- Ceiling Fans, Washer Connection, Dryer Connection, Self-Cleaning Oven, Microwave Oven, Stove/Range, Refrigerator, Disposal, Dishwasher, Ice Maker Connection, Vent Fan, Smoke Alarm, Security System (Owned), Electric Water Heater, Garage Door Opener, Smooth Cooktop
- Master Bdr Desc
- Upstairs, Walk-In Closet, Ceiling Fan, Full Bath
- Fireplace Description
- Not Applicable
- Cooling
- One Central
- Heating
- Heat Pump
- Exterior Features
- Patio Slab, Covered Patio, Privacy Fence, Storage Building/Shed, Storm Doors
- Exterior
- Brick, Siding
- Roof
- Composition
- Floor
- Carpeting, Linoleum, Laminate
- Pool Description
- None
- Parking
- Two Car Garage, Attached
- School District
- Northside
- Elementary School
- Ward
- Middle School
- Jefferson Jr High
- High School
- Taft
Mortgage Calculator
Listing courtesy of Listing Agent: Brandon Ramirez (brandon@benkinneyteam.com) from Listing Office: Keller Williams Heritage.
IDX information is provided exclusively for consumers' personal, non-commercial use, that it may not be used for any purpose other than to identify prospective properties consumers may be interested in purchasing, and that the data is deemed reliable but is not guaranteed accurate by the MLS. The MLS may, at its discretion, require use of other disclaimers as necessary to protect participants and/or the MLS from liability.
Listings provided by SABOR MLS
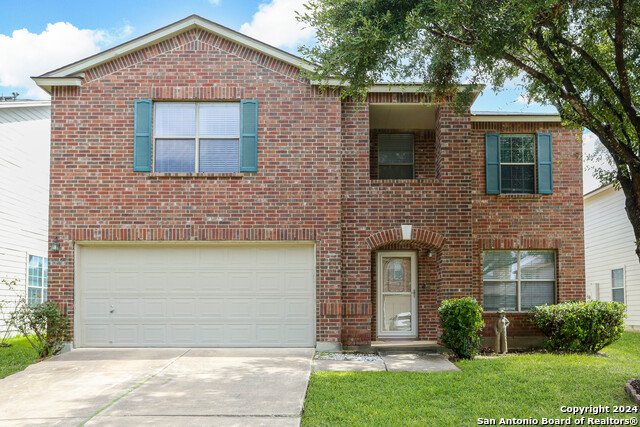
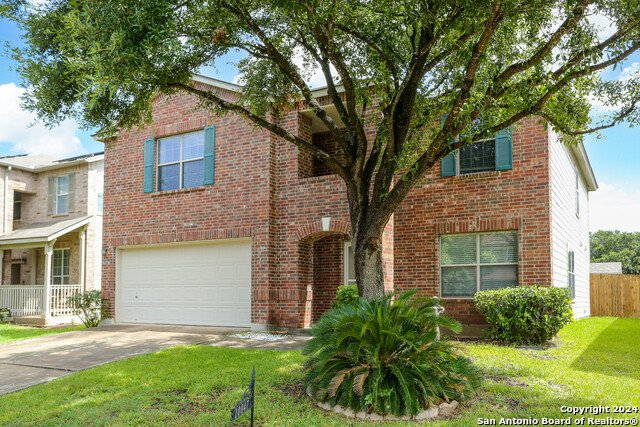


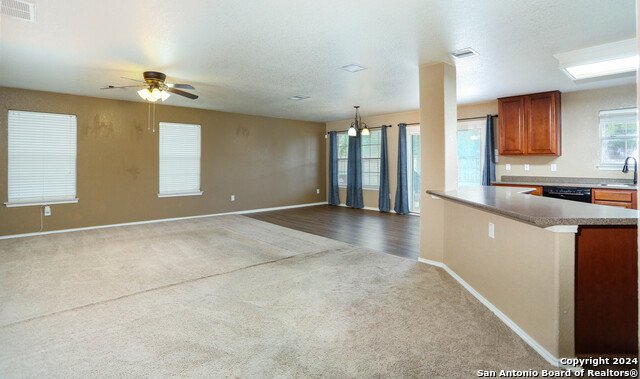



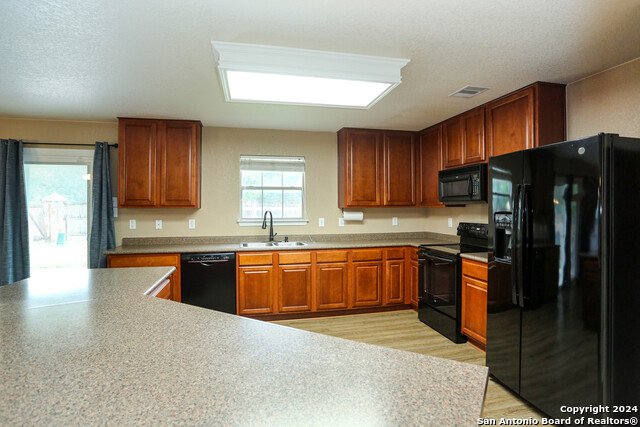

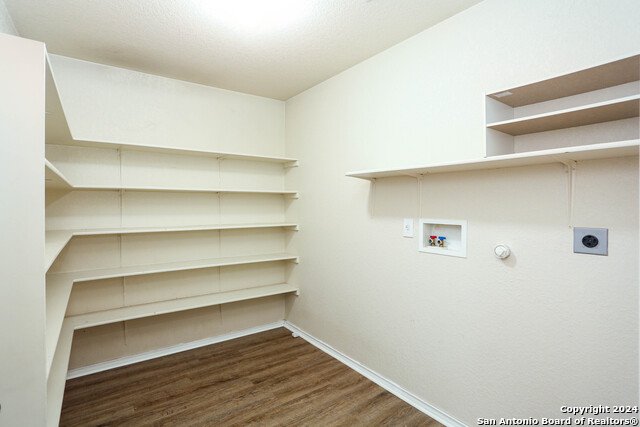

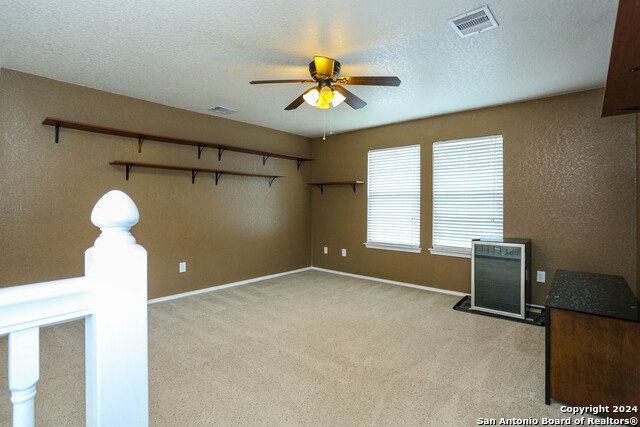
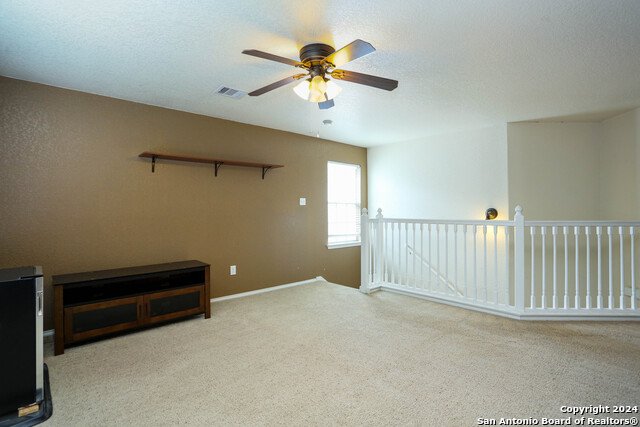











/u.realgeeks.media/gohomesa/14361225_1777668802452328_2909286379984130069_o.jpg)