212 Lakewood Drive, Kerrville, TX 78028
- $1,100,000
- 5
- BD
- 7
- BA
- 5,688
- SqFt
- List Price
- $1,100,000
- MLS#
- 1796407
- Status
- ACTIVE
- County
- Kerr
- City
- Kerrville
- Subdivision
- Riverhill
- Bedrooms
- 5
- Bathrooms
- 7
- Full Baths
- 5
- Half-baths
- 2
- Living Area
- 5,688
- Acres
- 1.38
Property Description
VIEWS! Beautiful expansive 5,688 sq ft Riverhill home, resting on 1.38 acres overlooking the golf course w/stunning Hill Country panoramic views. This residence showcases lofty ceilings, hardwood floors, an elevator, & expansive windows that bathe the interior in natural light. Two living areas, each featuring a gas starter fireplace, complement the open floor plan seamlessly merging living & dining spaces. The chef's kitchen boasts a Thermador gas cooktop, 48-inch built-in refrigerator, double oven, & ample cabinetry. The home offers split bedrooms, including two sizable primary suites-one on each level-each w/an ensuite bath & spacious walk-in closets. A private office space provides serene views & productivity. Additionally, there are three guest rooms, each w/its own ensuite bath & ample closet space. Entertainment options abound w/a strategically placed game room featuring a wet bar that opens onto a private pool area. An oversized garage provides plentiful storage, while practical features like a metal roof, sprinkler system, and spacious areas enhance the home's functionality. Conveniently situated near hospitals, restaurants, parks, schools, and shopping amenities.
Additional Information
- Days on Market
- 42
- Year Built
- 1984
- Style
- Two Story, Traditional
- Stories
- 2
- Builder Name
- Unknown
- Interior Features
- Ceiling Fans, Chandelier, Washer Connection, Dryer Connection, Cook Top, Self-Cleaning Oven, Microwave Oven, Gas Cooking, Refrigerator, Disposal, Dishwasher, Trash Compactor, Water Softener (owned), Wet Bar, Gas Water Heater, Garage Door Opener, Solid Counter Tops, Double Ovens, 2+ Water Heater Units, City Garbage service
- Master Bdr Desc
- Split, Walk-In Closet, Ceiling Fan, Full Bath
- Fireplace Description
- Not Applicable
- Cooling
- Three+ Central, One Window/Wall
- Heating
- Central, 3+ Units
- Exterior
- Stucco
- Roof
- Metal
- Floor
- Carpeting, Wood, Other
- Pool Description
- In Ground Pool, Hot Tub, Fenced Pool
- Parking
- Three Car Garage, Attached
- School District
- Kerrville.
- Elementary School
- Kerrville
- Middle School
- Kerrville
- High School
- Kerrville
Mortgage Calculator
Listing courtesy of Listing Agent: Julie Becker (julie@forepremierproperties.com) from Listing Office: Fore Premier Properties.
IDX information is provided exclusively for consumers' personal, non-commercial use, that it may not be used for any purpose other than to identify prospective properties consumers may be interested in purchasing, and that the data is deemed reliable but is not guaranteed accurate by the MLS. The MLS may, at its discretion, require use of other disclaimers as necessary to protect participants and/or the MLS from liability.
Listings provided by SABOR MLS
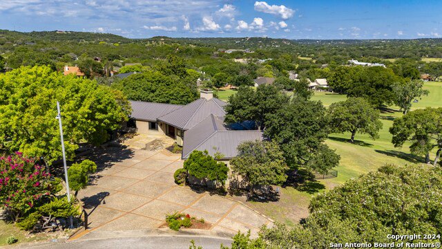
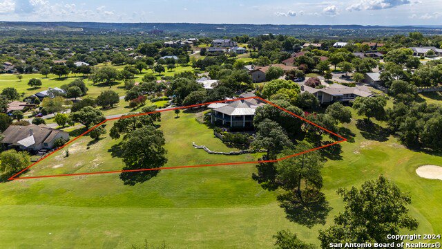
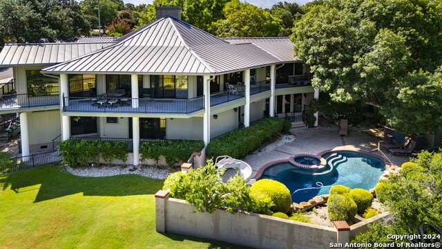



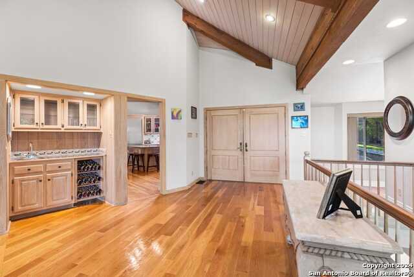
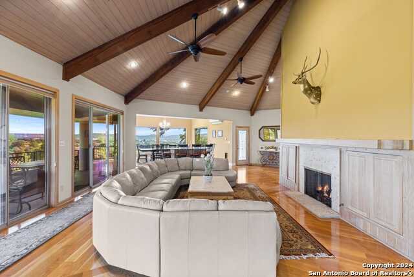


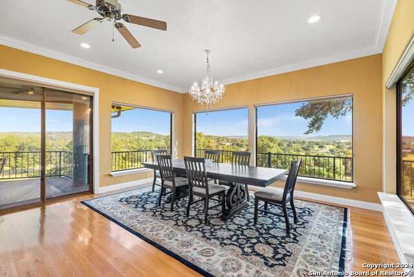

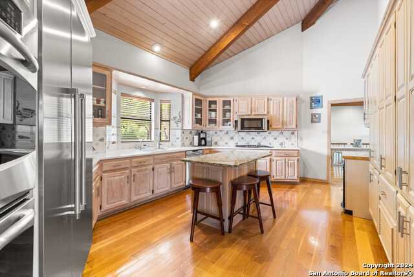

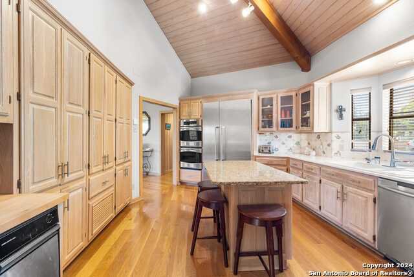
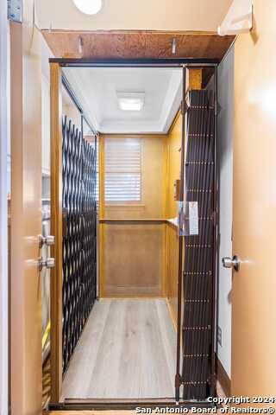
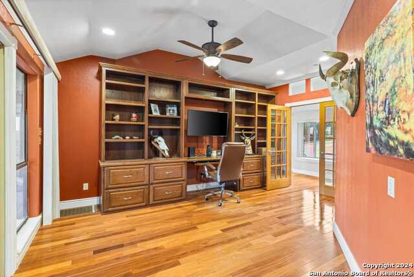
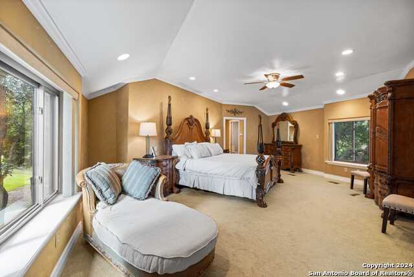
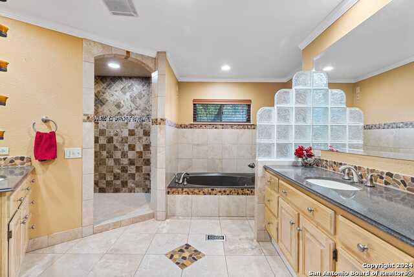
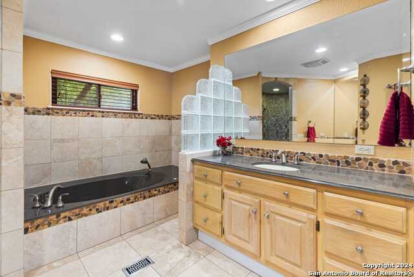
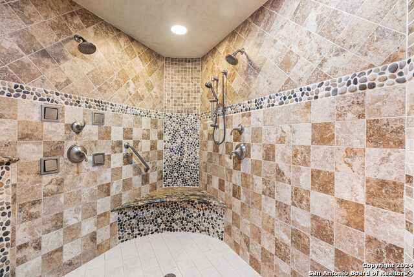
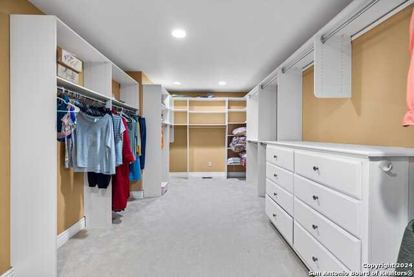
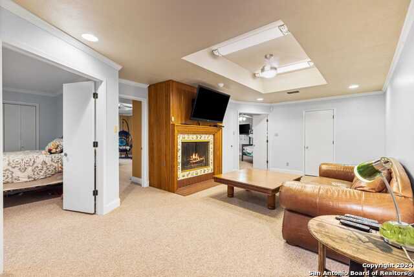
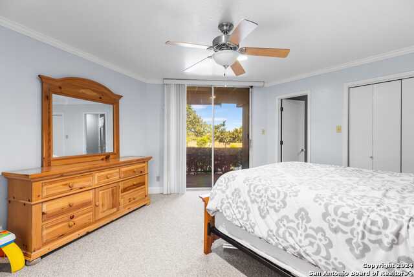
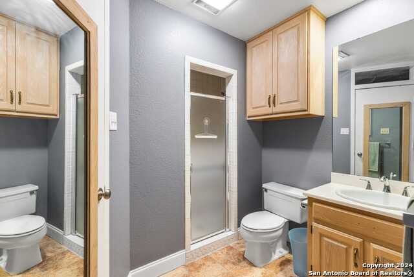
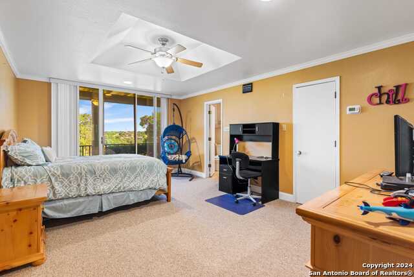

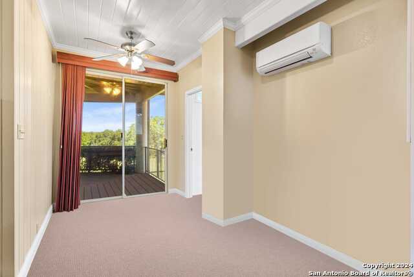
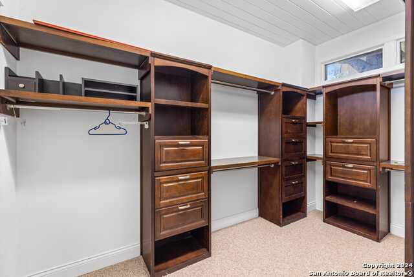
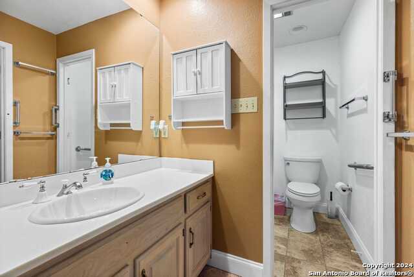


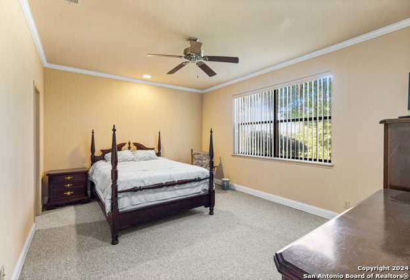

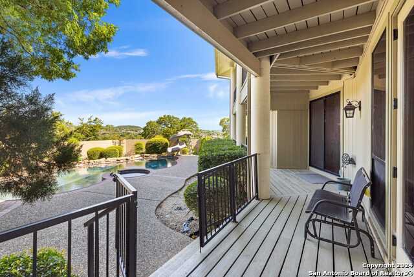
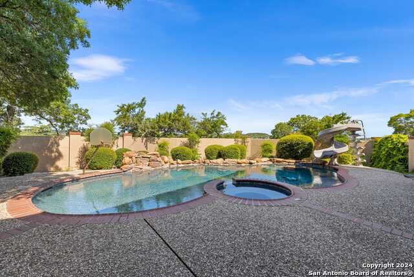
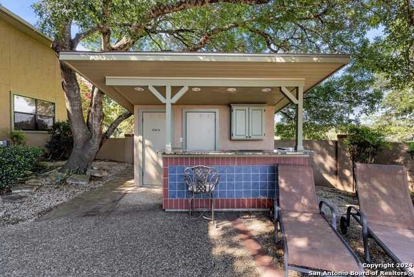
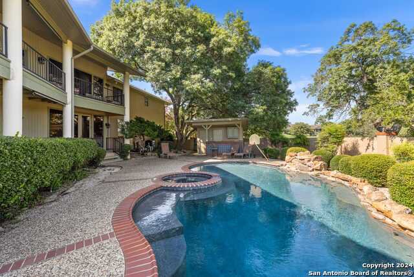
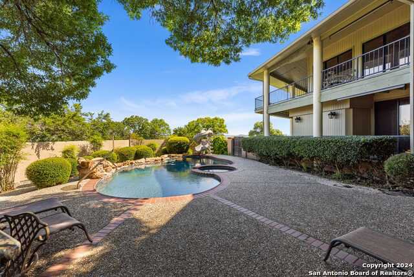
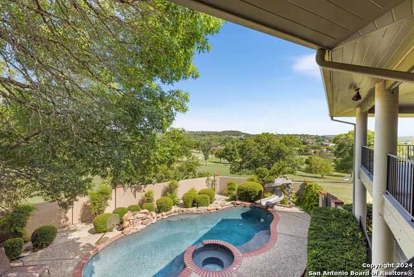
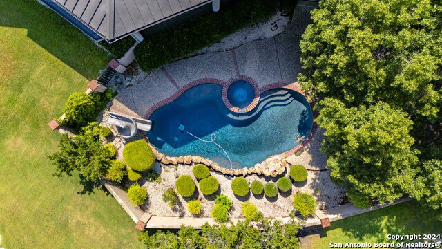




/u.realgeeks.media/gohomesa/14361225_1777668802452328_2909286379984130069_o.jpg)