12831 Fort Belknap, San Antonio, TX 78245
- $378,000
- 3
- BD
- 2
- BA
- 2,224
- SqFt
- List Price
- $378,000
- Short Sale
- Yes
- MLS#
- 1796490
- Status
- ACTIVE
- County
- Bexar
- City
- San Antonio
- Subdivision
- Block 32 Lot 6 2022- New Per P
- Bedrooms
- 3
- Bathrooms
- 2
- Full Baths
- 2
- Living Area
- 2,224
- Acres
- 0.17
Property Description
Recently built in 2022, 12831 Fort Belknap is waiting for the arrival of its new owner(s), YOU. With only one way into the newest neighborhood of Weston Oaks, this charming 1-story home features 3 bedrooms and 2 full bathrooms, with an open floor layout of 2,224 square feet. Masonry work plus brick exterior greets you into the front porch. As you enter the home, you are welcomed into your dining room, which leads into your open layout kitchen featuring an oversized island, white 42-inch cabinetry, quartz counters, a built-in oven and built-in microwave, a gas stove, and tons of recess lighting throughout. Your living and breakfast nook overlooks the kitchen and gets so much natural light. Bedrooms 1 & 2 are nestled away next to laundry and the guest bathroom. The primary bedroom is spacious enough for a king-sized bed and more. En-suite will allow you to escape into your own retreat, featuring a double vanity sink with quartz countertops and an oversized walk-shower surrounded by faux marble from top to bottom. As we go out back, you can enjoy your attached covered patio with your quick-connect gas line, easy for outdoor cooking, that overlooks your fenced-in yard. Now let's get you scheduled to view your future home today.
Additional Information
- Days on Market
- 42
- Year Built
- 2022
- Style
- One Story, Contemporary
- Stories
- 1
- Builder Name
- David Weekley Homes
- Lot Description
- City View
- Interior Features
- Ceiling Fans, Washer Connection, Dryer Connection, Microwave Oven, Stove/Range, Disposal, Dishwasher, Ice Maker Connection, Gas Water Heater, Garage Door Opener
- Master Bdr Desc
- Walk-In Closet, Ceiling Fan
- Fireplace Description
- Not Applicable
- Cooling
- One Central
- Heating
- Central
- Exterior
- Brick, Stone/Rock, Wood, Siding, Cement Fiber
- Roof
- Composition
- Floor
- Carpeting, Ceramic Tile
- Pool Description
- None
- Parking
- Two Car Garage
- School District
- Northside
- Elementary School
- Edmund Lieck
- Middle School
- Luna
- High School
- William Brennan
Mortgage Calculator
Listing courtesy of Listing Agent: Raul Maya (raulmayarealtor@gmail.com) from Listing Office: RE/MAX Unlimited.
IDX information is provided exclusively for consumers' personal, non-commercial use, that it may not be used for any purpose other than to identify prospective properties consumers may be interested in purchasing, and that the data is deemed reliable but is not guaranteed accurate by the MLS. The MLS may, at its discretion, require use of other disclaimers as necessary to protect participants and/or the MLS from liability.
Listings provided by SABOR MLS
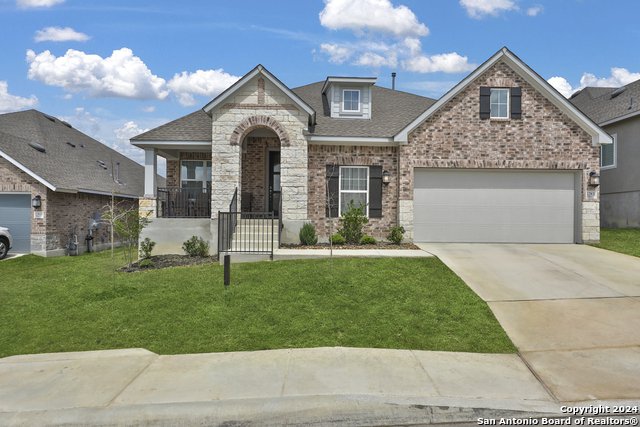







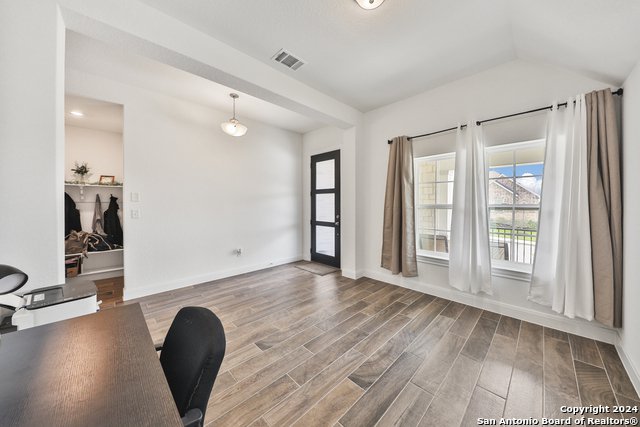














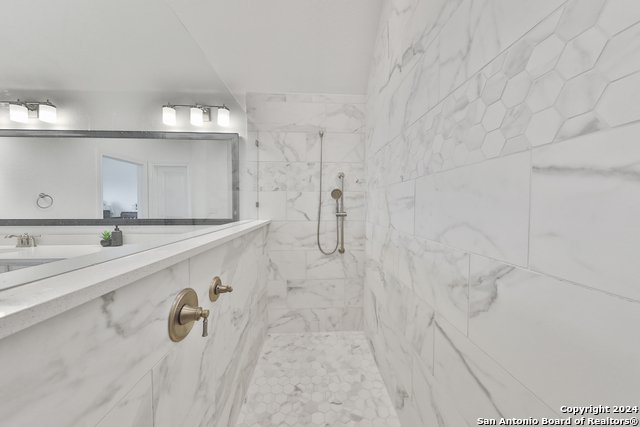

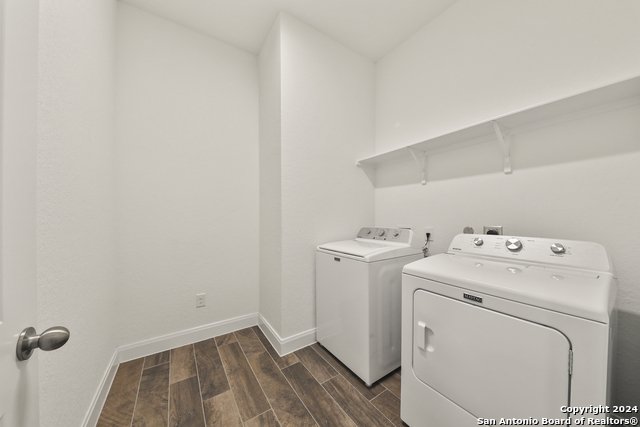




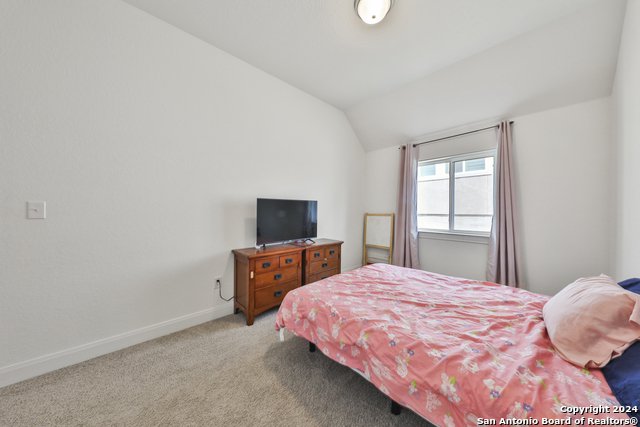





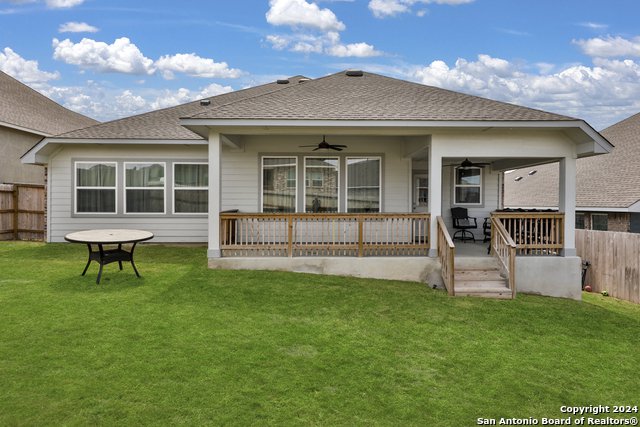

/u.realgeeks.media/gohomesa/14361225_1777668802452328_2909286379984130069_o.jpg)