4435 Meredith Woods, San Antonio, TX 78249
- $414,900
- 3
- BD
- 2
- BA
- 2,173
- SqFt
- List Price
- $414,900
- Price Change
- ▼ $10,100 1729630714
- MLS#
- 1811721
- Status
- PRICE CHANGE
- County
- Bexar
- City
- San Antonio
- Subdivision
- Shavano Park
- Bedrooms
- 3
- Bathrooms
- 2
- Full Baths
- 2
- Living Area
- 2,173
- Acres
- 0.27
Property Description
Charming corner lot in the desirable Woods of Shavano, featuring a beautifully landscaped backyard. This home showcases modern, newly remodeled bathrooms and kitchen. As you enter, you'll be greeted by an open-concept layout with high ceilings and abundant natural light, complemented by a cozy fireplace for creating lasting memories. Enjoy distinct living, dining, and breakfast areas that provide privacy for intimate gatherings or entertaining. Additional highlights include ample storage, walk-in closets, a water softener, reverse osmosis system, sprinkler system, bar area, and a convenient walk-in laundry closet, all with no carpet throughout. Situated on over a quarter acre, the attractive front entrance and landscaping enhance its curb appeal. The covered backyard patio and outdoor grill make it perfect for entertaining guests in privacy. This well-maintained home comes with zero mandatory HOA fees and is located in the highly regarded NISD school district. 4435 Meredith Woods is truly the perfect sanctuary. Schedule a tour today and experience the charm of this "home-sweet-home" tucked away in the peaceful Woods of Shavano!
Additional Information
- Days on Market
- 35
- Year Built
- 1978
- Style
- One Story
- Stories
- 1
- Builder Name
- Unknown
- Lot Description
- Corner, Cul-de-Sac/Dead End, 1/4 - 1/2 Acre, Mature Trees (ext feat)
- Interior Features
- Ceiling Fans, Washer Connection, Dryer Connection, Microwave Oven, Stove/Range, Disposal, Dishwasher, Water Softener (owned), Solid Counter Tops, City Garbage service
- Master Bdr Desc
- DownStairs, Walk-In Closet, Multi-Closets, Ceiling Fan, Full Bath
- Fireplace Description
- One, Living Room
- Cooling
- One Central
- Heating
- Central
- Exterior Features
- Patio Slab, Covered Patio, Bar-B-Que Pit/Grill, Privacy Fence, Sprinkler System, Has Gutters, Mature Trees, Other - See Remarks
- Exterior
- Brick, 4 Sides Masonry, Stone/Rock
- Roof
- Composition, Wood Shingle/Shake
- Floor
- Ceramic Tile, Laminate, Stone
- Pool Description
- None
- Parking
- Two Car Garage
- School District
- Northside
- Elementary School
- Locke Hill
- Middle School
- Rawlinson
- High School
- Clark
Mortgage Calculator
Listing courtesy of Listing Agent: Mojgan Panah (jj-panah@jbgoodwin.com) from Listing Office: JB Goodwin, REALTORS.
IDX information is provided exclusively for consumers' personal, non-commercial use, that it may not be used for any purpose other than to identify prospective properties consumers may be interested in purchasing, and that the data is deemed reliable but is not guaranteed accurate by the MLS. The MLS may, at its discretion, require use of other disclaimers as necessary to protect participants and/or the MLS from liability.
Listings provided by SABOR MLS
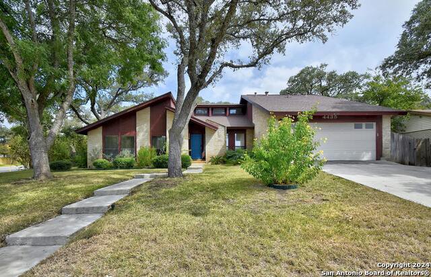
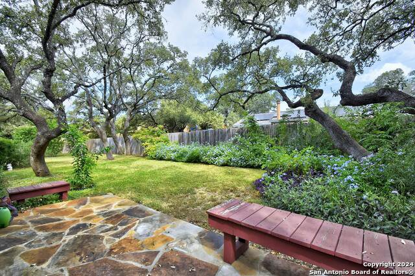
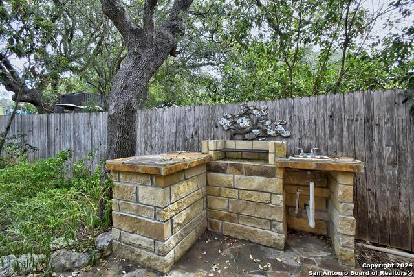
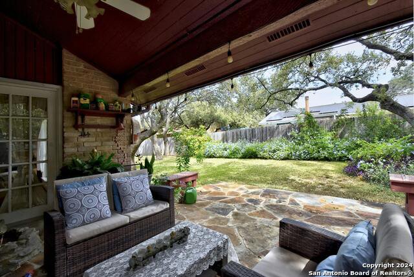
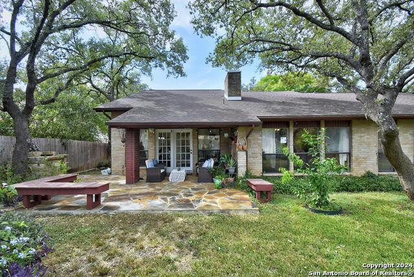
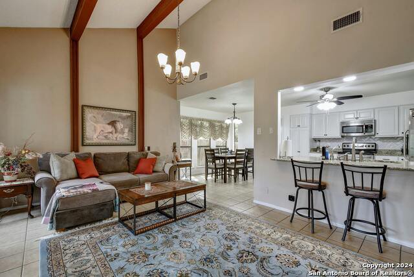
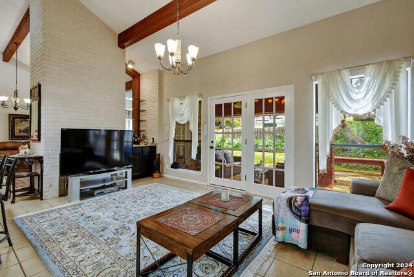
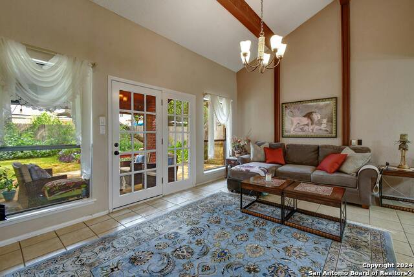
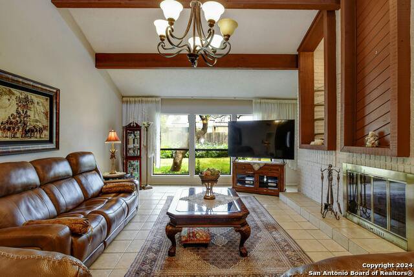
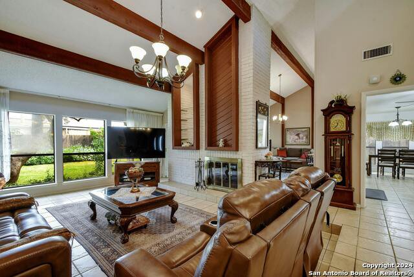
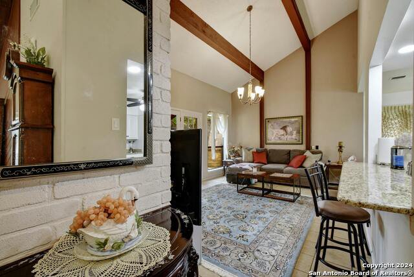
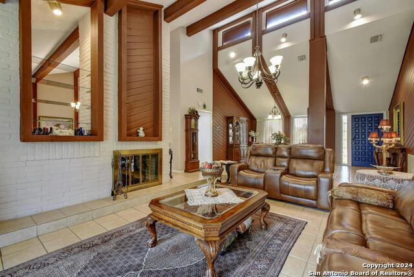
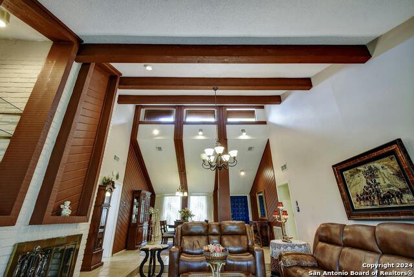
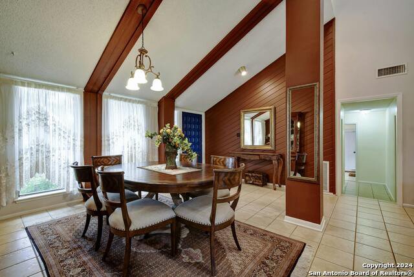
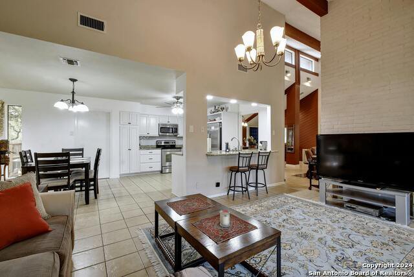
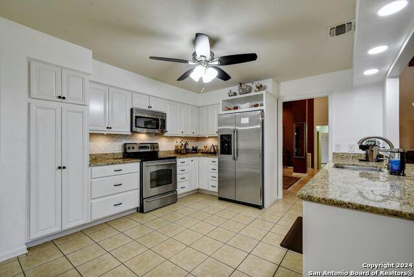
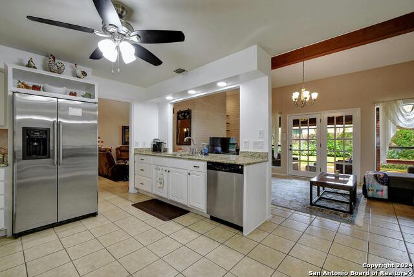
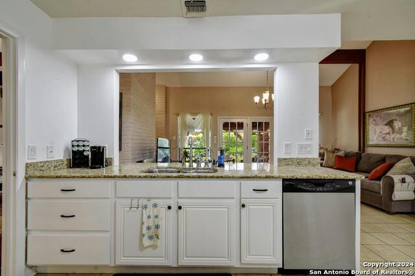
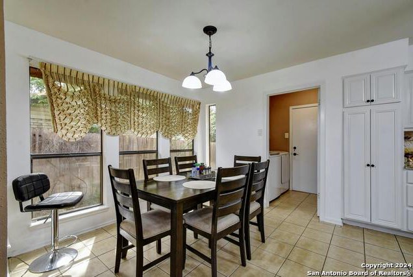
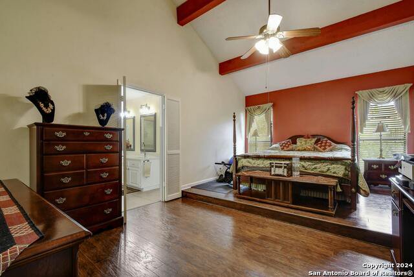
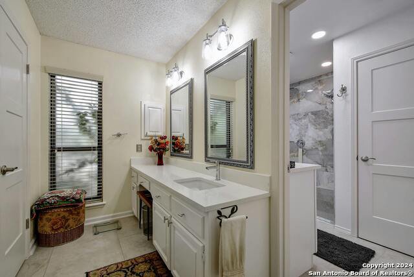
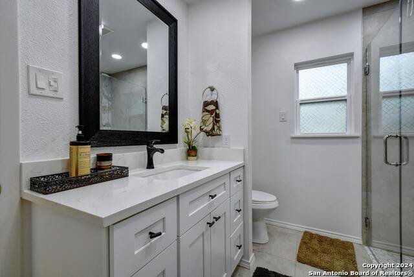
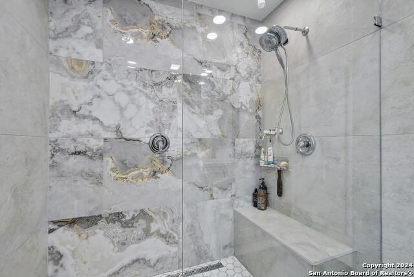
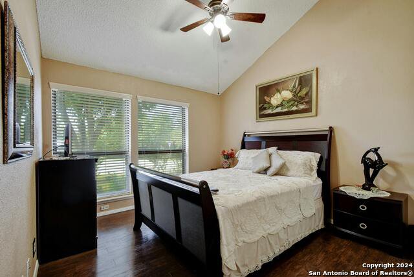
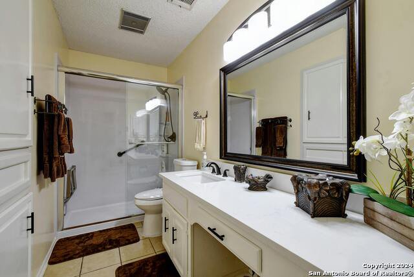
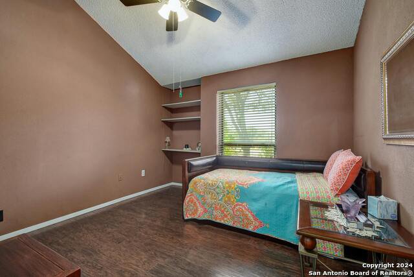
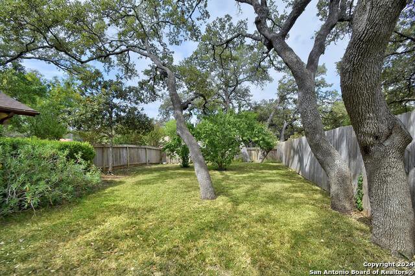
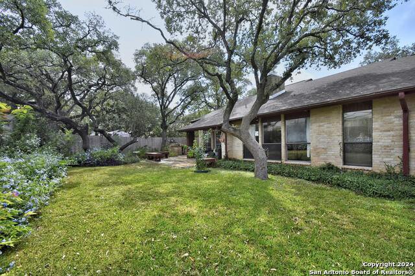
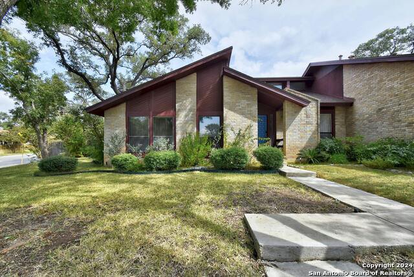
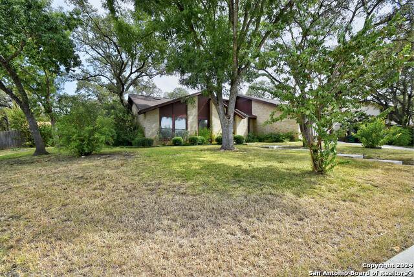
/u.realgeeks.media/gohomesa/14361225_1777668802452328_2909286379984130069_o.jpg)