11138 Elk Park, San Antonio, TX 78249
- $365,000
- 3
- BD
- 3
- BA
- 2,093
- SqFt
- List Price
- $365,000
- MLS#
- 1817552
- Status
- NEW
- County
- Bexar
- City
- San Antonio
- Subdivision
- Parkwood
- Bedrooms
- 3
- Bathrooms
- 3
- Full Baths
- 2
- Half-baths
- 1
- Living Area
- 2,093
- Acres
- 0.14
Property Description
BEAUTIFULLY renovated 3/2.5/2 in highly sought after ParkWood Subdivision!! Walk into a spacious Dining Room with soaring ceilings, exquisite custom windows with a abundance of natural light and right across is an amazing custom Office with built-in cabinets and French doors. Huge Living Rm with wood burning fireplace and tons of natural light! Gorgeous Texas size Kitchen, Quartz counter tops, rows of cabinets and counter space with large Island!! Master Bedroom with ensuite, relaxing wood burning Fireplace and your own private deck and balcony to unwind after a long day! Views of the Greenbelt and Park, right outside your backyard, to include walking trails! Two additional bedrooms with a full bath upstairs. New Windows, New HVAC and Water Softener in 2023, Painted Interior and Exterior of home AND Whole Home Water Filter System to include Reverse Osmosis System under your sink !! Need extra room for storage or perhaps Workshop? No problem! Enjoy your Large Storage Shed with Electricity in your backyard, which again, backs up to the Greenbelt, Park, and Walking Trails!! Beautiful Community Park and Club House, Fitness Trails, Swimming Pool, Playground, Tennis Courts, Pickle Ball Court, Walking Trails and even a Dog Park!
Additional Information
- Days on Market
- 1
- Year Built
- 1986
- Style
- Two Story
- Stories
- 2
- Builder Name
- Unknown
- Interior Features
- Ceiling Fans, Washer Connection, Dryer Connection, Built-In Oven, Self-Cleaning Oven, Stove/Range, Disposal, Dishwasher, Ice Maker Connection, Water Softener (owned), Electric Water Heater, Garage Door Opener, Custom Cabinets, City Garbage service
- Master Bdr Desc
- Upstairs
- Fireplace Description
- Two
- Cooling
- One Central
- Heating
- Central
- Exterior
- Stucco, Siding
- Roof
- Composition
- Floor
- Ceramic Tile, Vinyl
- Pool Description
- None
- Parking
- Two Car Garage
- School District
- Northside
- Elementary School
- Scobee
- Middle School
- Stinson Katherine
- High School
- Louis D Brandeis
Mortgage Calculator
Listing courtesy of Listing Agent: Monica Quiroz (monicaquirozrealty@gmail.com) from Listing Office: Texas Premier Realty.
IDX information is provided exclusively for consumers' personal, non-commercial use, that it may not be used for any purpose other than to identify prospective properties consumers may be interested in purchasing, and that the data is deemed reliable but is not guaranteed accurate by the MLS. The MLS may, at its discretion, require use of other disclaimers as necessary to protect participants and/or the MLS from liability.
Listings provided by SABOR MLS
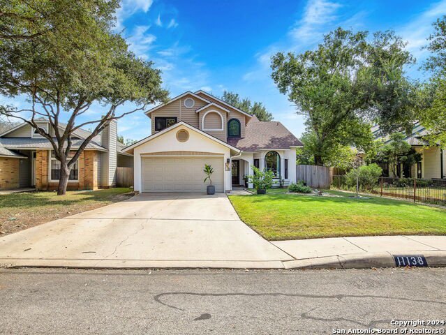

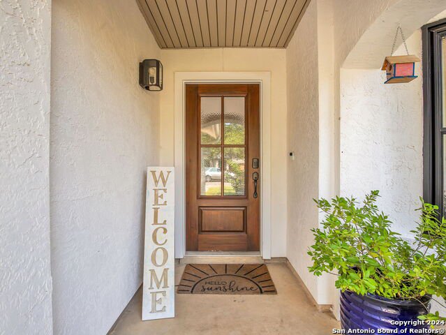
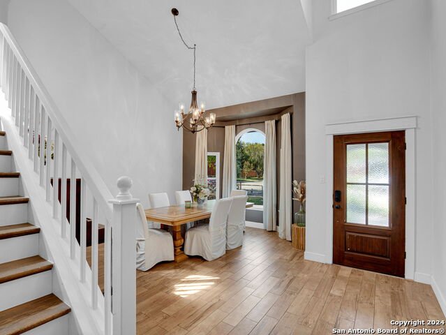
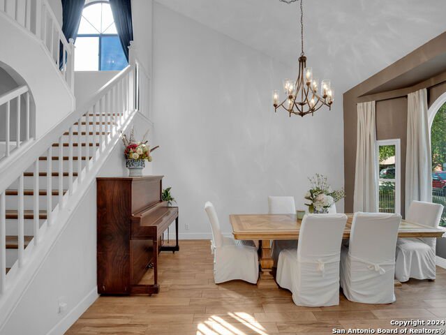
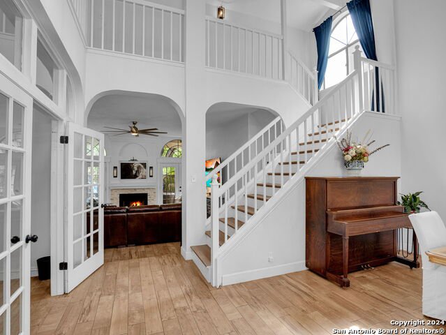
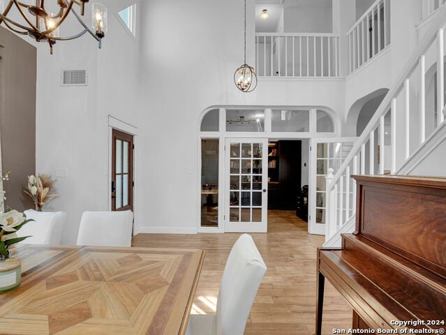

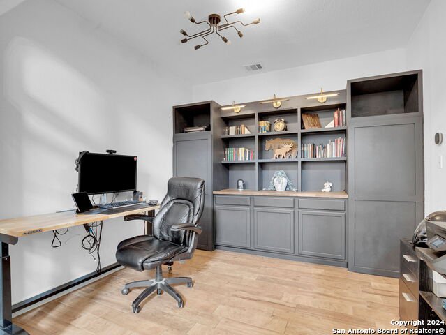
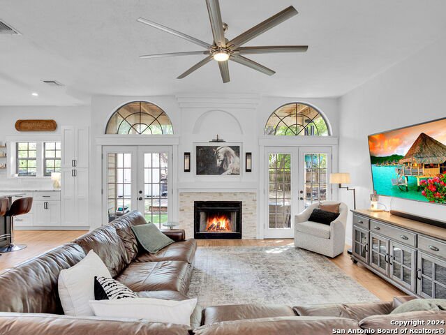

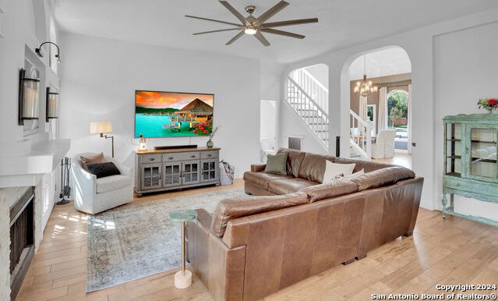

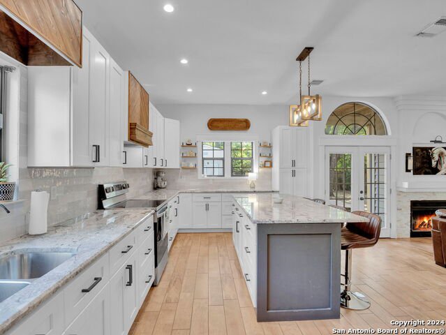


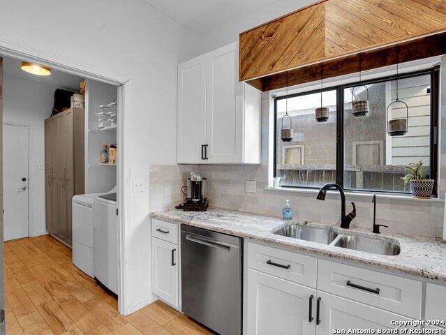
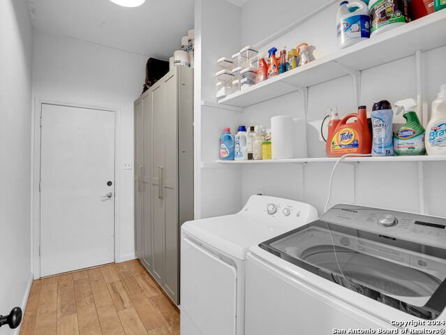
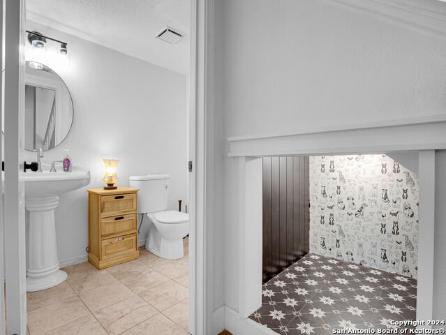



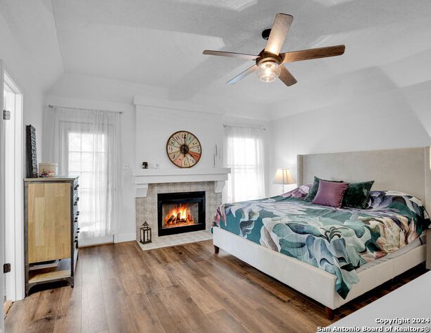

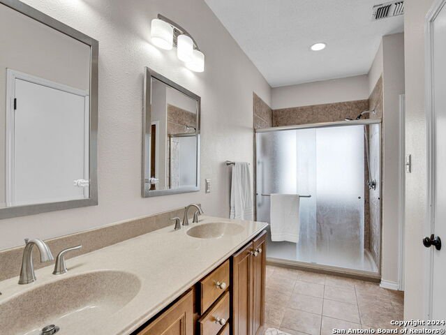
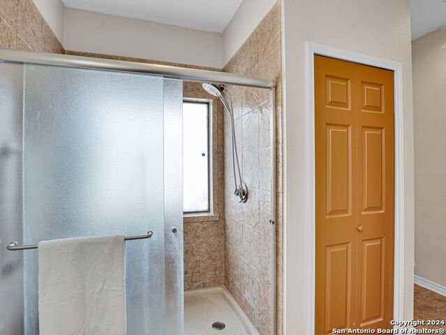
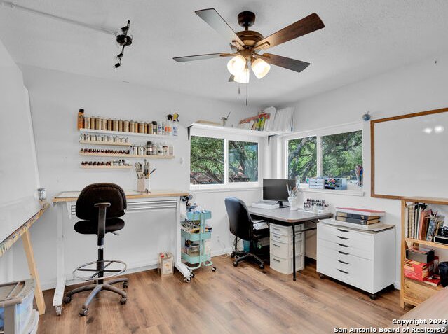

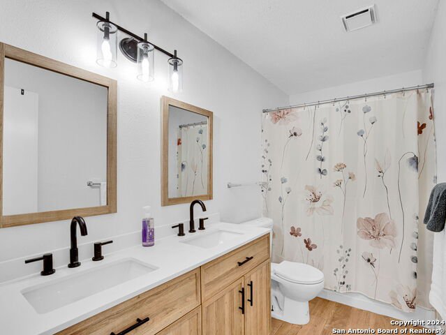
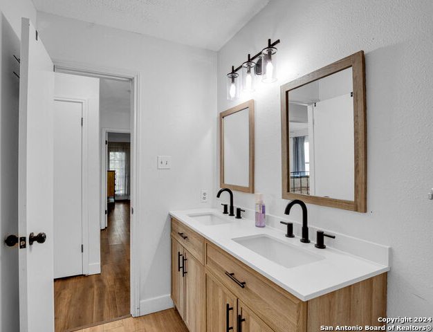
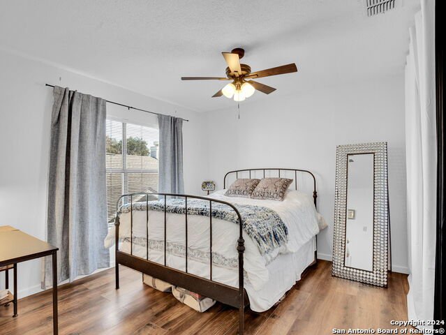

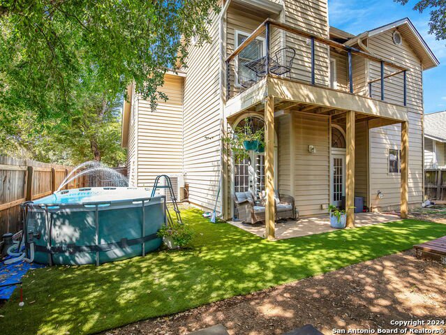

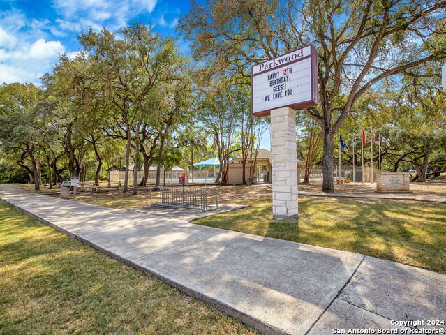
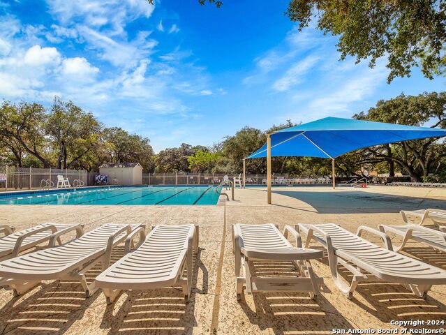
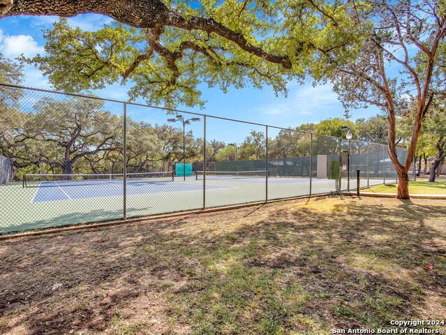


/u.realgeeks.media/gohomesa/14361225_1777668802452328_2909286379984130069_o.jpg)